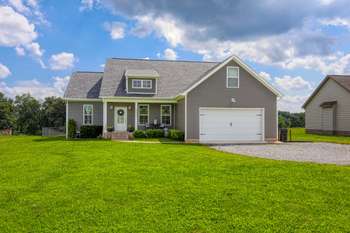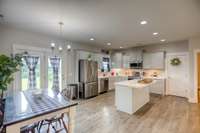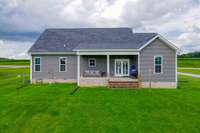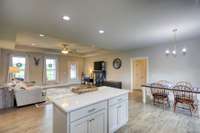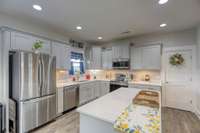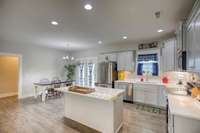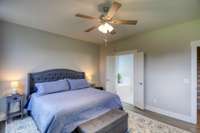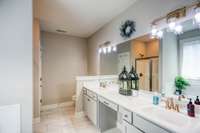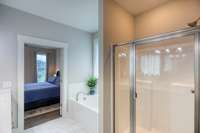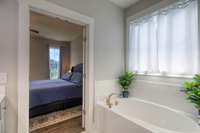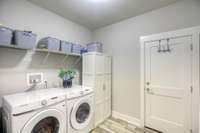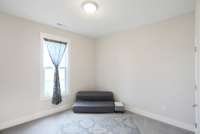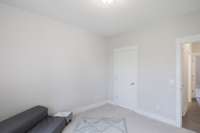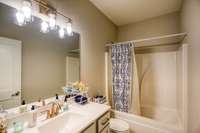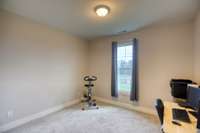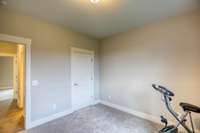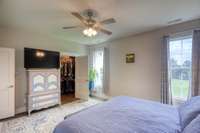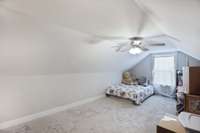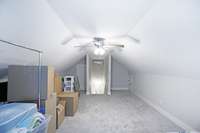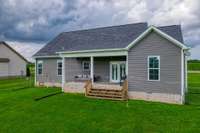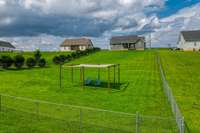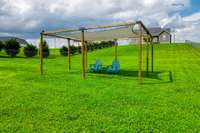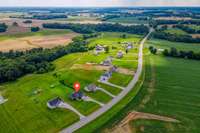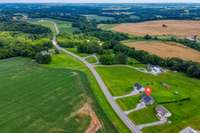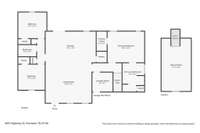$425,000 8657 Highway 52 - Portland, TN 37148
Beautiful like- new home with a wonderful backyard view, less than 2 miles from I- 65. Open floor plan and split bedroom plan plus bonus room. Kitchen features a walk- in pantry, quartz countertops, and stainless steel appliances. Primary suite with bath includes a walk- in shower, separate garden tub, and double vanities. Covered back patio connects to huge fenced backyard with sun shade. Property is in Orlinda city limits and East Robertson school district. Minutes to downtown Orlinda with restaurants, bank, library, and senior center AND Portland with the Temple Theatre, Richland Park, library, restaurants and shopping.
Directions:From I-65, EXIT 117 (Orlinda/Portland exit), travel west toward Orlinda approximately 2 miles to the property on the left.
Details
- MLS#: 2914742
- County: Robertson County, TN
- Subd: Hunter S Trail Subdivision
- Style: Traditional
- Stories: 2.00
- Full Baths: 2
- Bedrooms: 3
- Built: 2020 / EXIST
- Lot Size: 0.080 ac
Utilities
- Water: Private
- Sewer: Septic Tank
- Cooling: Central Air, Electric
- Heating: Central, Electric
Public Schools
- Elementary: East Robertson Elementary
- Middle/Junior: East Robertson High School
- High: East Robertson High School
Property Information
- Constr: Vinyl Siding
- Roof: Shingle
- Floors: Carpet, Laminate, Tile, Vinyl
- Garage: 2 spaces / attached
- Parking Total: 2
- Basement: Crawl Space
- Fence: Back Yard
- Waterfront: No
- Living: 18x13
- Kitchen: 22x13
- Bed 1: 16x14 / Suite
- Bed 2: 12x11
- Bed 3: 11x11
- Bonus: 19x13 / Over Garage
- Patio: Patio, Covered, Porch
- Taxes: $1,646
Appliances/Misc.
- Fireplaces: No
- Drapes: Remain
Features
- Electric Oven
- Range
- Dishwasher
- Refrigerator
- Stainless Steel Appliance(s)
- Ceiling Fan(s)
- High Ceilings
- Open Floorplan
- Pantry
- Storage
- Walk-In Closet(s)
- High Speed Internet
- Kitchen Island
- Smoke Detector(s)
Listing Agency
- Office: EXIT Prime Realty
- Agent: Barry Richards
Information is Believed To Be Accurate But Not Guaranteed
Copyright 2025 RealTracs Solutions. All rights reserved.
