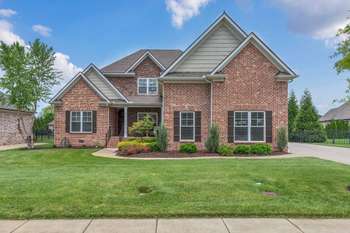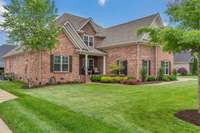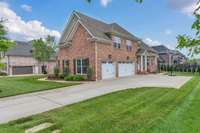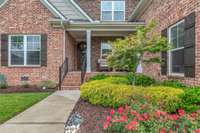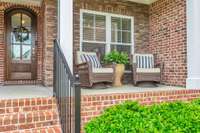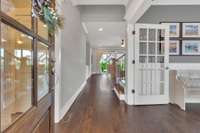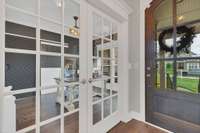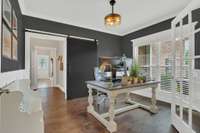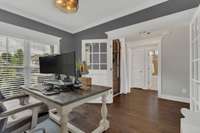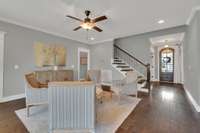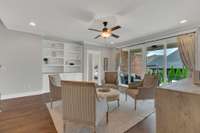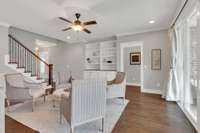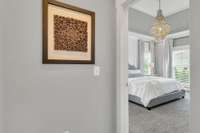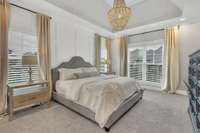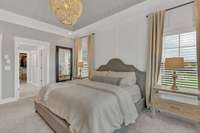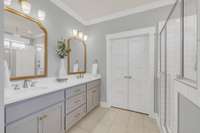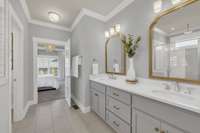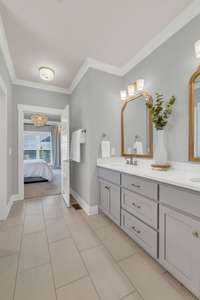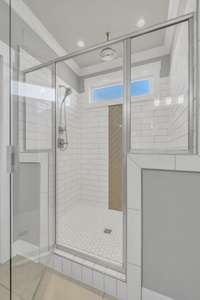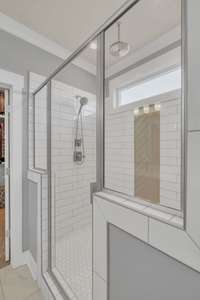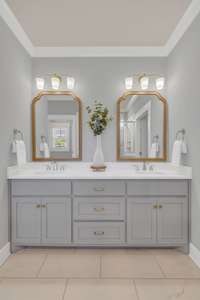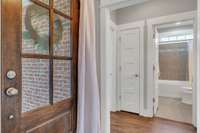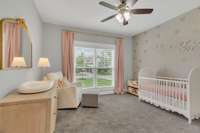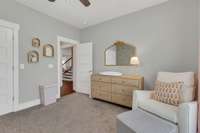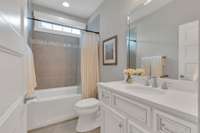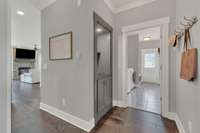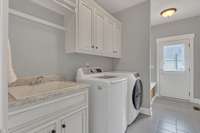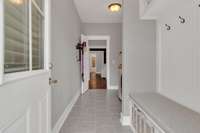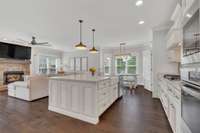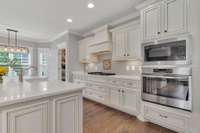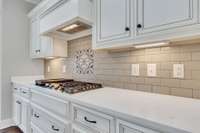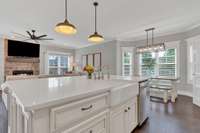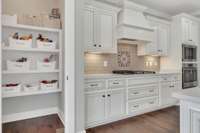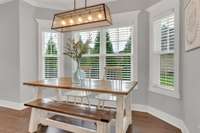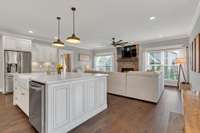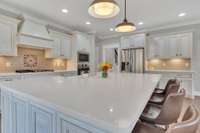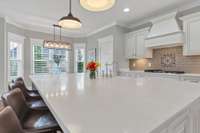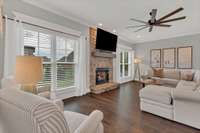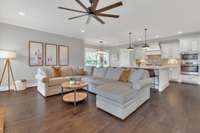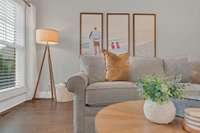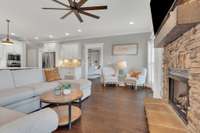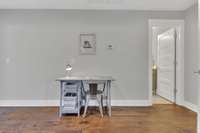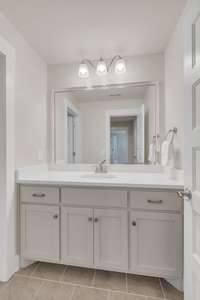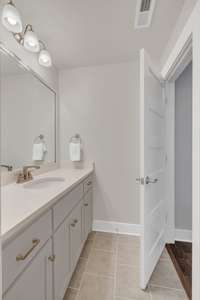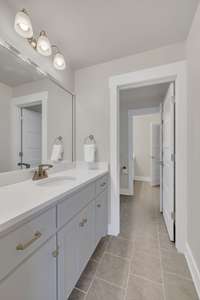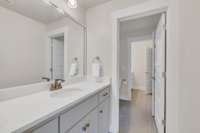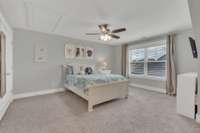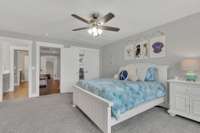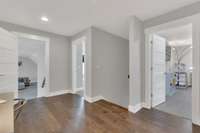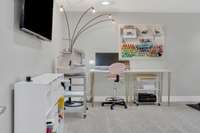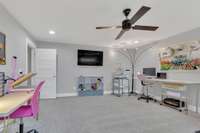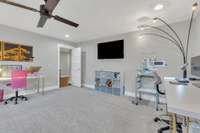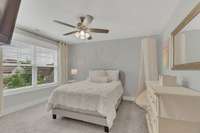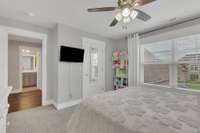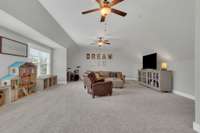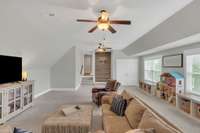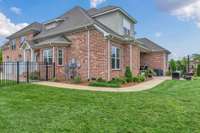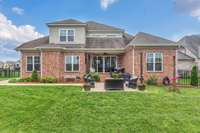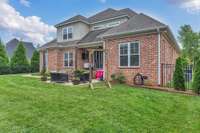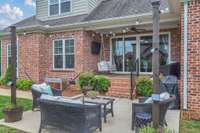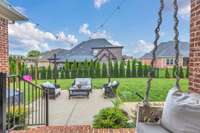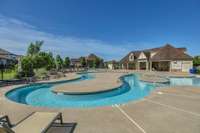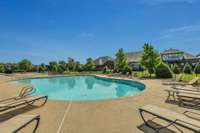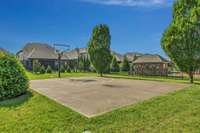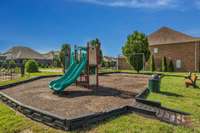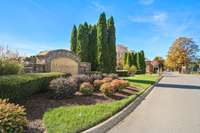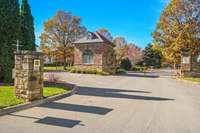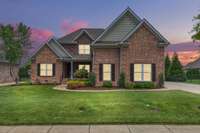$949,990 1924 Fairhaven Ln - Murfreesboro, TN 37128
A true Marymont Springs stunner! You will not find a house that has been this well taken care of anywhere in Murfreesboro! Upon entering the gates in beautiful Marymont Springs, your dream home awaits just around the corner. Stepping through the front door you are met by a foyer with formal dining room tucked away to one side. A second bedroom and bathroom are conveniently located to the left. Just past the staircase you will find the formal living area with built ins accented by huge sliding glass doors to the covered patio. The generous primary suite and luxurious bath with a walk in closet are located just off the living room. Completing the first level is a gorgeous open kitchen and hearth room with huge island, stainless steel appliances, a pantry with custom built ins and the laundry room. Upstairs are 2 large bedrooms with jack and jill bath, a media room, and massive bonus room! Have you ever left a resort wishing you could just live there? Now is your chance in Marymont Springs! With a sparkling neighborhood pool with lazy river, play ground, basketball court, side walks, and a gated entrance for security, you can now live everyday on vacation! Don’t wait on this one, schedule your showing today! Owner can choose to attend Salem Elementary School or Rockvale Elementary
Directions:From Murfreesboro take HWY 96 west, turn left on Rucker Ln. Right into main entrance to Marymont Springs, Right on Mary Lake, right on Fairhaven
Details
- MLS#: 2914726
- County: Rutherford County, TN
- Subd: Marymont Springs Sec 1 Ph 6
- Stories: 2.00
- Full Baths: 3
- Bedrooms: 4
- Built: 2018 / EXIST
- Lot Size: 0.290 ac
Utilities
- Water: Public
- Sewer: Public Sewer
- Cooling: Central Air
- Heating: Central, Natural Gas
Public Schools
- Elementary: Salem Elementary School
- Middle/Junior: Blackman Middle School
- High: Blackman High School
Property Information
- Constr: Brick, Masonite, Stone
- Roof: Shingle
- Floors: Carpet, Wood, Tile
- Garage: 3 spaces / detached
- Parking Total: 3
- Basement: Crawl Space
- Fence: Back Yard
- Waterfront: No
- Living: 16x18
- Dining: 11x12 / Formal
- Kitchen: 22x16 / Eat- in Kitchen
- Bed 1: 13x16 / Suite
- Bed 2: 13x12 / Walk- In Closet( s)
- Bed 3: 12x12
- Bed 4: 16x16
- Bonus: 22x34 / Over Garage
- Patio: Porch, Covered, Patio
- Taxes: $4,798
- Amenities: Gated, Playground, Pool, Sidewalks, Underground Utilities
Appliances/Misc.
- Fireplaces: 1
- Drapes: Remain
Features
- Built-In Gas Oven
- Gas Range
- Dishwasher
- Disposal
- Microwave
- Refrigerator
- Stainless Steel Appliance(s)
- Built-in Features
- Ceiling Fan(s)
- Entrance Foyer
- Extra Closets
- High Ceilings
- Pantry
- Storage
- Walk-In Closet(s)
- Primary Bedroom Main Floor
- High Speed Internet
- Fire Alarm
Listing Agency
- Office: Onward Real Estate
- Agent: Savannah C. Blackwelder
- CoListing Office: Onward Real Estate
- CoListing Agent: Luke M. Blackwelder
Information is Believed To Be Accurate But Not Guaranteed
Copyright 2025 RealTracs Solutions. All rights reserved.
