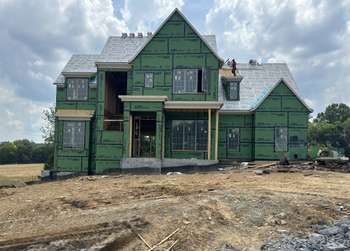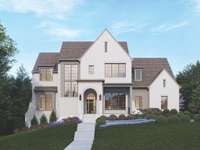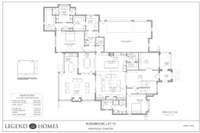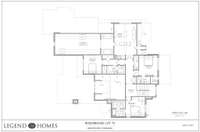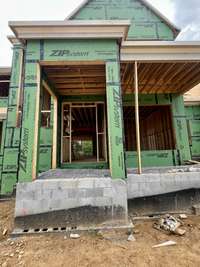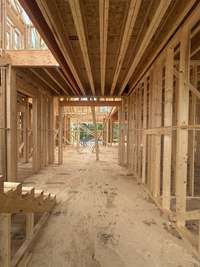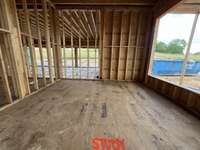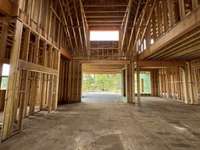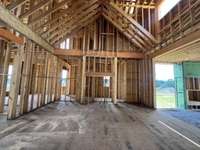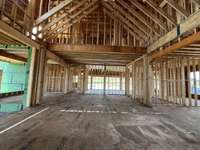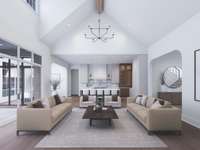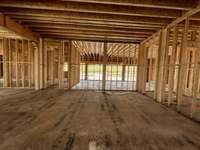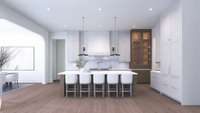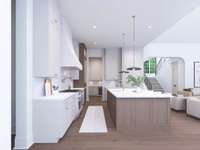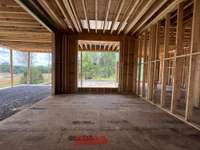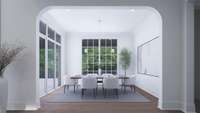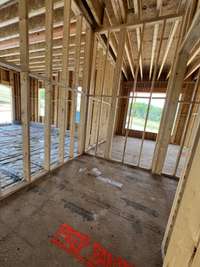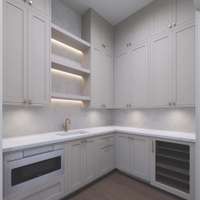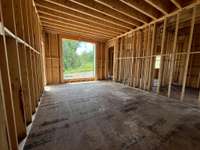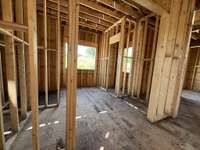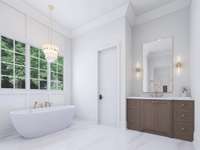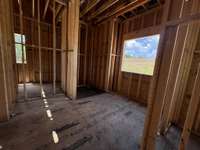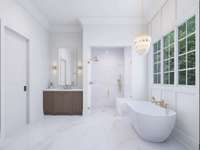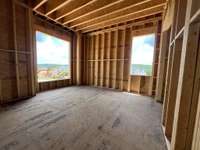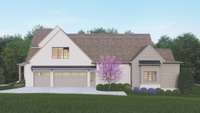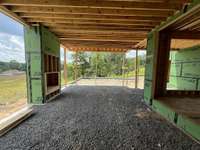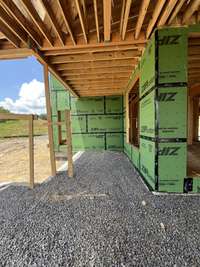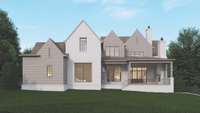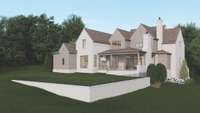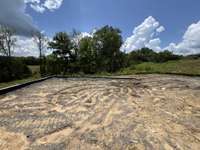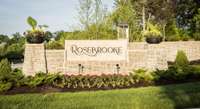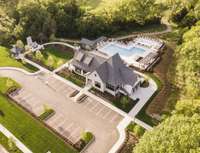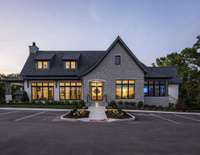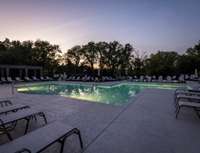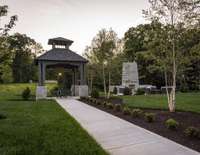$3,146,490 9813 Easton Dr - Brentwood, TN 37027
Experience refined luxury in this stunning new construction home by Legend Homes in the coveted Rosebrooke community of Brentwood. Thoughtfully designed with timeless architecture and high- end finishes, this 5- bedroom, 5. 2- bath estate offers nearly 5, 000 sq ft of elegant living space. Soaring ceilings, arched openings, and custom millwork define the open- concept floor plan, which includes a gourmet kitchen, prep pantry, spacious great room with vaulted ceilings, primary and guest suite on main level backing to a beautiful tree line.
Directions:From I-65S: Take Exit 71-TN 253-Concord Road East, Continue on Concord for approx. 4 miles. Take a right onto Sunset Rd at the light past Governor's Club. Continue on Sunset for approx. 1 mile. Rosebrooke will be on the righthand side.
Details
- MLS#: 2914683
- County: Williamson County, TN
- Subd: Rosebrooke
- Stories: 2.00
- Full Baths: 5
- Half Baths: 2
- Bedrooms: 5
- Built: 2025 / NEW
- Lot Size: 0.630 ac
Utilities
- Water: Public
- Sewer: Public Sewer
- Cooling: Central Air
- Heating: Natural Gas
Public Schools
- Elementary: Jordan Elementary School
- Middle/Junior: Sunset Middle School
- High: Ravenwood High School
Property Information
- Constr: Brick, Masonite
- Roof: Asphalt
- Floors: Carpet, Wood, Tile
- Garage: 3 spaces / attached
- Parking Total: 3
- Basement: Crawl Space
- Waterfront: No
- Living: 21x20
- Dining: 14x11 / Separate
- Kitchen: 21x13 / Pantry
- Bed 1: 20x14 / Suite
- Bed 2: 15x14 / Bath
- Bed 3: 14x13 / Bath
- Bed 4: 14x13 / Bath
- Bonus: 25x16 / Wet Bar
- Taxes: $0
- Amenities: Clubhouse, Playground, Pool, Sidewalks, Tennis Court(s), Underground Utilities, Trail(s)
- Features: Gas Grill
Appliances/Misc.
- Fireplaces: 2
- Drapes: Remain
Features
- Built-In Electric Oven
- Double Oven
- Range
- Dishwasher
- Disposal
- ENERGY STAR Qualified Appliances
- Freezer
- Microwave
- Refrigerator
- Built-in Features
- Entrance Foyer
- Extra Closets
- High Ceilings
- Open Floorplan
- Pantry
- Storage
- Walk-In Closet(s)
- Wet Bar
- Primary Bedroom Main Floor
- Windows
- Carbon Monoxide Detector(s)
- Smoke Detector(s)
Listing Agency
- Office: Fridrich & Clark Realty
- Agent: Mary A. Kocina
Information is Believed To Be Accurate But Not Guaranteed
Copyright 2025 RealTracs Solutions. All rights reserved.
