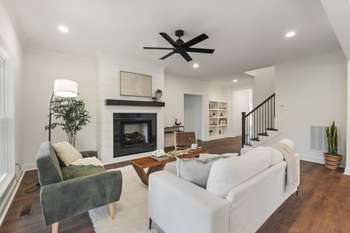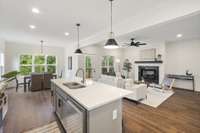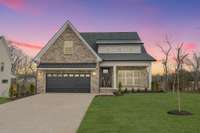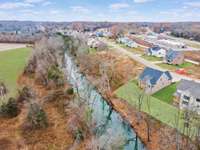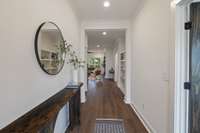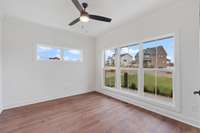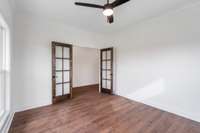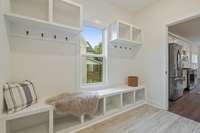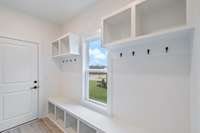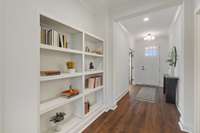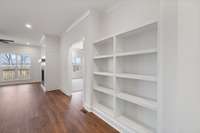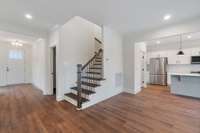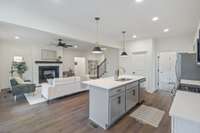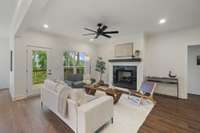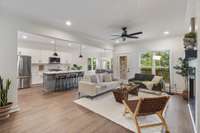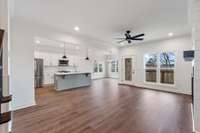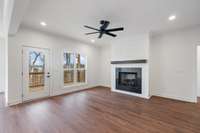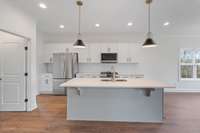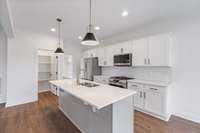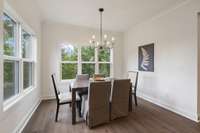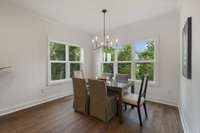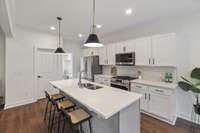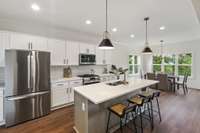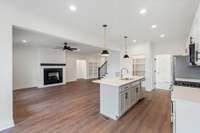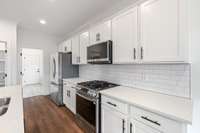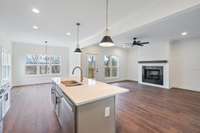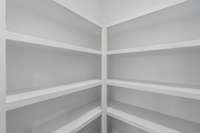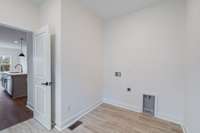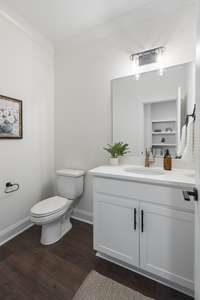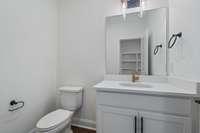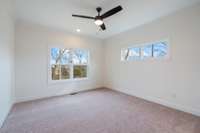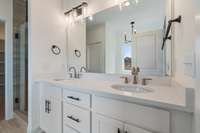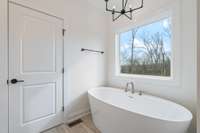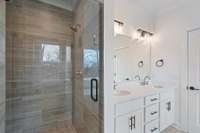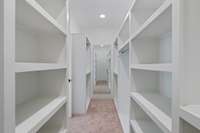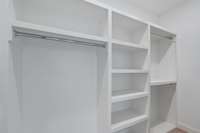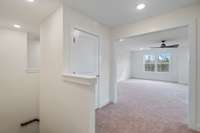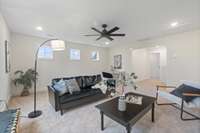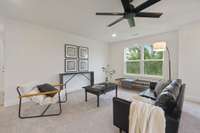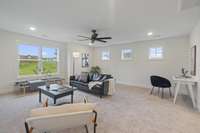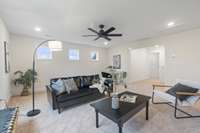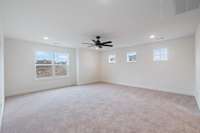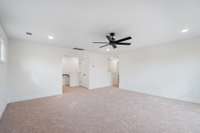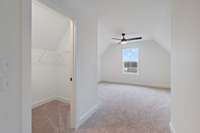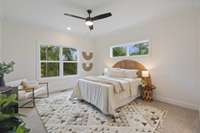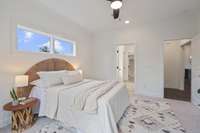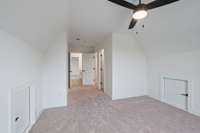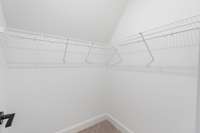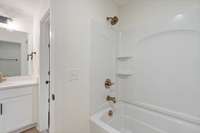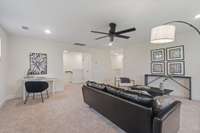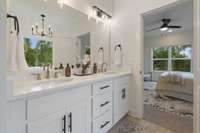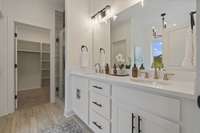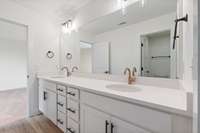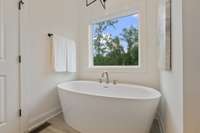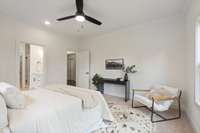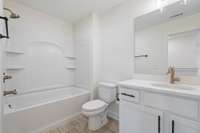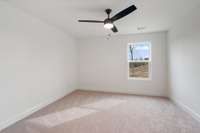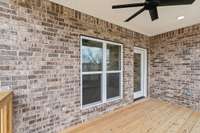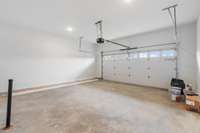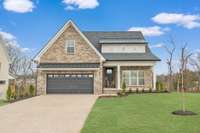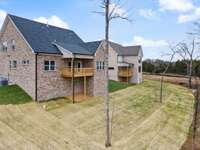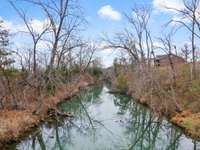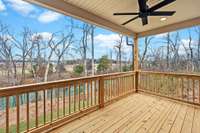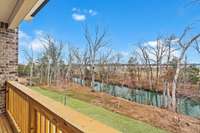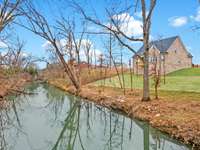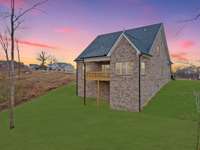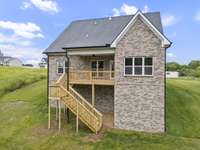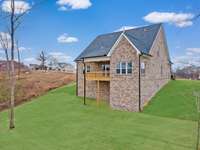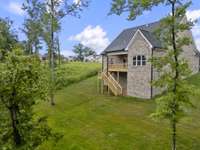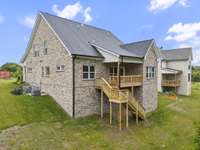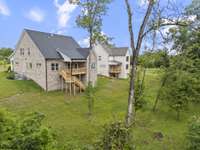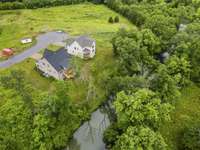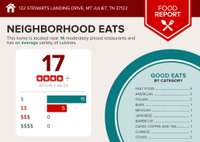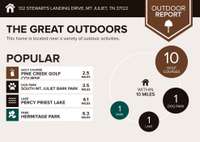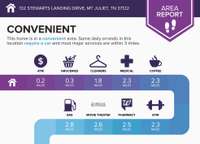$712,900 132 Stewarts Landing Dr - Mount Juliet, TN 37122
NEWLY STAGED! New accessible stairs off the back deck! 1% Seller Credit with preferred lender! Nestled in Stewart' s Landing, Mt. Juliet’s newest community, this home is 4 min to I- 40, 15 min to Nashville Airport, and 25 min to downtown Nashville. Built by Stillwater Construction, this move- in- ready home features: Main- level primary suite with soaking tub, walk- in shower, dual vanities, and large closet Private home office and formal dining room Spacious kitchen with LG ThinQ smart appliances, island, and walk- in pantry Cozy gas fireplace and mudroom off laundry Upstairs: 3 bedrooms and a versatile bonus room for play, media, or gym Enjoy the accessible back deck and community amenities like a playground and creek views. Perfect for families or multigenerational living. Open House this Sunday! Tour this updated Mt. Juliet gem today!
Directions:Take I-40 East to Exit 226-A Mt. Juliet Rd South, Left Stewarts Ferry, Left into Stewarts Landing
Details
- MLS#: 2914655
- County: Wilson County, TN
- Subd: Stewarts Landing Ph 1
- Style: Traditional
- Stories: 2.00
- Full Baths: 3
- Half Baths: 1
- Bedrooms: 4
- Built: 2024 / EXIST
- Lot Size: 0.320 ac
Utilities
- Water: Public
- Sewer: STEP System
- Cooling: Ceiling Fan( s), Central Air, Electric
- Heating: Central
Public Schools
- Elementary: Rutland Elementary
- Middle/Junior: Gladeville Middle School
- High: Wilson Central High School
Property Information
- Constr: Fiber Cement, Brick
- Floors: Carpet, Wood, Tile
- Garage: 2 spaces / attached
- Parking Total: 2
- Basement: Crawl Space
- Waterfront: No
- View: Water
- Living: 16x18
- Dining: 10x12
- Kitchen: 11x14
- Bed 1: 14x15 / Suite
- Bed 2: 12x12 / Bath
- Bed 3: 12x12 / Bath
- Bed 4: 12x12
- Patio: Deck, Covered, Porch
- Taxes: $220
- Amenities: Playground
- Features: Balcony
Appliances/Misc.
- Fireplaces: 1
- Drapes: Remain
Features
- Electric Oven
- Gas Range
- Dishwasher
- Disposal
- Microwave
- Refrigerator
- Stainless Steel Appliance(s)
- Bookcases
- Built-in Features
- Ceiling Fan(s)
- Pantry
- Walk-In Closet(s)
- Primary Bedroom Main Floor
- High Speed Internet
Listing Agency
- Office: Compass
- Agent: Dana Lohr
- CoListing Office: Compass
- CoListing Agent: Laura Grace
Information is Believed To Be Accurate But Not Guaranteed
Copyright 2025 RealTracs Solutions. All rights reserved.
