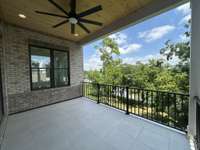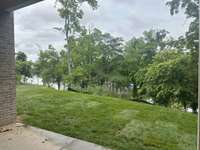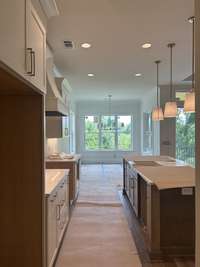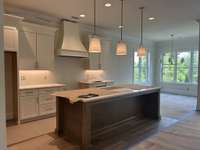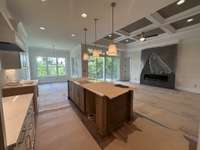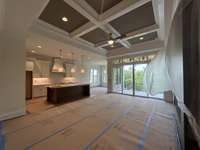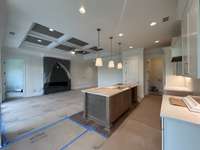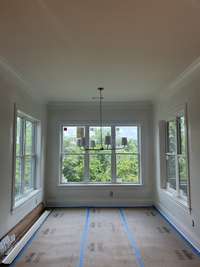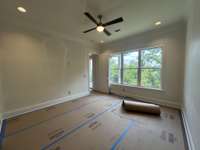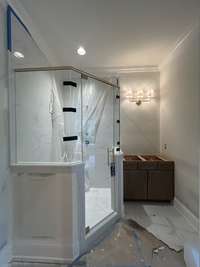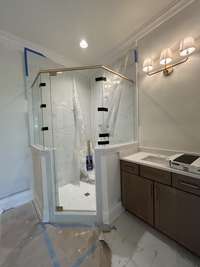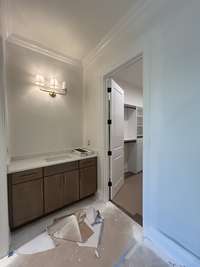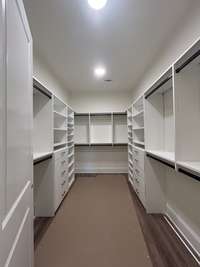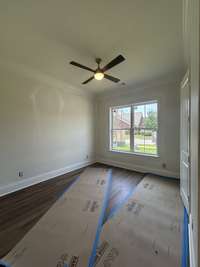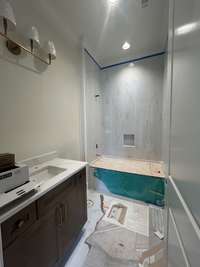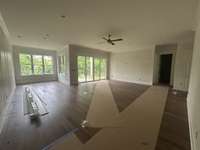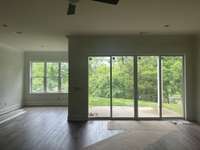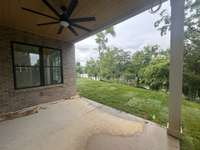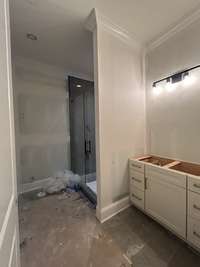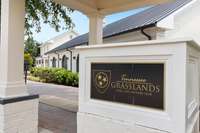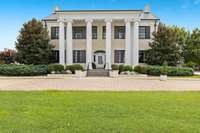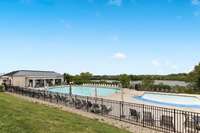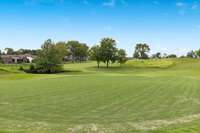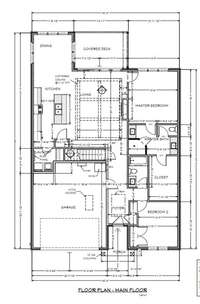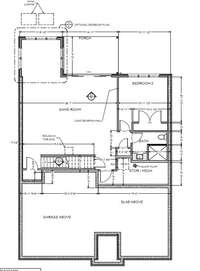$995,000 1370 Reynard Dr - Gallatin, TN 37066
Luxurious Lakefront Living in Foxland Harbor! This beautifully appointed single- family home offers sweeping views of Old Hickory Lake, providing the perfect backdrop for peaceful sunrises and refined waterfront living. Ideally located just 25 minutes from downtown Nashville, this custom- designed three- bedroom, two- bath residence sits within the exclusive Tennessee Grasslands Golf & Country Club community—offering unmatched access to leisure, luxury, and lake life. Enjoy the rare convenience of being just a short walk to the Country Club’s exceptional amenities and the highly anticipated Foxland Harbor Marina. Whether you' re seeking a serene retreat or an active lifestyle, this home delivers the best of both worlds. Optional membership to Tennessee Grasslands Golf & Country Club unlocks access to two championship golf courses, fine and casual dining, resort- style swimming pools, state- of- the- art fitness centers, and premier racquet sports facilities. Don’t miss your chance to own a lakefront gem in one of Middle Tennessee’s most sought- after communities. Schedule your private tour today and experience Foxland Harbor living at its finest.
Directions:Take I-65 North, then take Exit 95 onto TN-386 N/Vietnam Veterans Blvd. Go 8.9 miles then take Exit 9 merging onto 31E and continue towards Gallatin. Go 3.1 miles then turn right onto Douglas Bend Rd. Go 0.3 miles and turn left onto Foxland Blvd.
Details
- MLS#: 2914639
- County: Sumner County, TN
- Subd: Foxland
- Stories: 2.00
- Full Baths: 3
- Bedrooms: 3
- Built: 2025 / NEW
Utilities
- Water: Public
- Sewer: Public Sewer
- Cooling: Central Air, Gas
- Heating: Electric, Natural Gas
Public Schools
- Elementary: Jack Anderson Elementary
- Middle/Junior: Station Camp Middle School
- High: Station Camp High School
Property Information
- Constr: Brick, Stone
- Roof: Asphalt
- Floors: Wood
- Garage: 2 spaces / attached
- Parking Total: 2
- Basement: Finished
- Waterfront: Yes
- View: Lake, River, Water
- Living: 14x21
- Bed 1: 13x15 / Suite
- Bed 2: 11x13 / Extra Large Closet
- Bed 3: 14x12 / Bath
- Bonus: 26x20 / Basement Level
- Patio: Patio, Covered, Porch
- Taxes: $8,000
- Amenities: Boat Dock, Clubhouse, Fitness Center, Golf Course, Pool, Tennis Court(s), Trail(s)
- Features: Balcony
Appliances/Misc.
- Fireplaces: 1
- Drapes: Remain
Features
- Gas Oven
- Gas Range
- Dishwasher
- Disposal
- Microwave
- Refrigerator
- Stainless Steel Appliance(s)
- Extra Closets
- High Ceilings
- In-Law Floorplan
- Open Floorplan
- Pantry
- Walk-In Closet(s)
- Primary Bedroom Main Floor
- High Speed Internet
Listing Agency
- Office: The Godfrey Group, LLC
- Agent: Jeremy Michael Poindexter
- CoListing Office: The Godfrey Group, LLC
- CoListing Agent: Bailey Poindexter
Information is Believed To Be Accurate But Not Guaranteed
Copyright 2025 RealTracs Solutions. All rights reserved.

