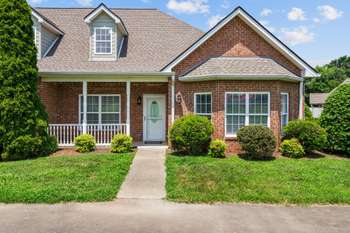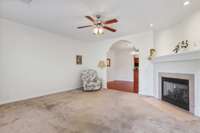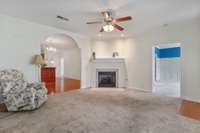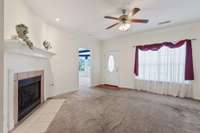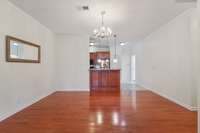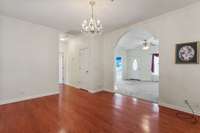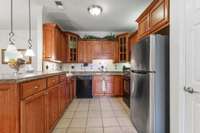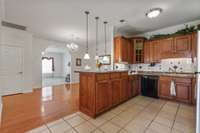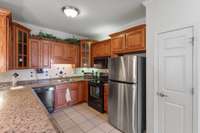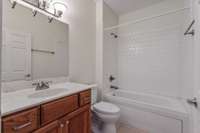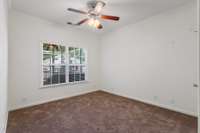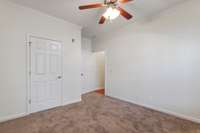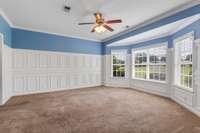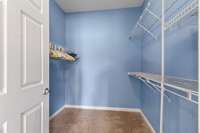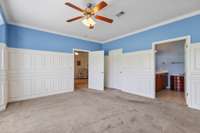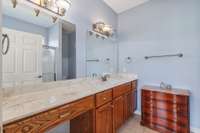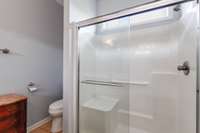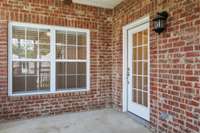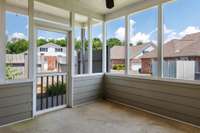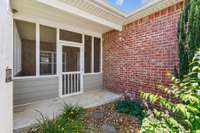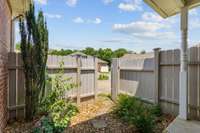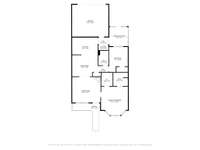$299,900 123 Shore Dr - White House, TN 37188
Smaller community condo in the heart of White House, but with the feeling of privacy and peacefulness. This condo has a 2 car attached garage, screened in porch area, covered front porch with 2 additional parking spaces. The massive primary suite is located just off the living area tastefully decorated with wainscoting 3/ 4 up the walls and includes a bay window for additional seating area. The ensuite has an oversized step in shower with seating and a large vanity. Walk in closet in the primary is just as large. The secondary bedroom is tucked away for privacy and has a conveniently located full bath. The kitchen and dining area are the hub of any home and this home boasts several cabinets, bar height peninsula with plenty of room for a large dining table, chairs and hutch. This home and location are ideal for convenience and charm.
Directions:I-65 to exit 108 White House/Springfiled exit, turn right at light to left at 2nd light on Wilkinson Lane, approx 1 mile on left is Brookside Village, turn left into complex and left on Shore Dr to last building on left at 123.
Details
- MLS#: 2914593
- County: Robertson County, TN
- Subd: Brookside Village Ph 2
- Stories: 1.00
- Full Baths: 2
- Bedrooms: 2
- Built: 2008 / EXIST
- Lot Size: 0.070 ac
Utilities
- Water: Public
- Sewer: Public Sewer
- Cooling: Ceiling Fan( s), Central Air
- Heating: Central
Public Schools
- Elementary: Robert F. Woodall Elementary
- Middle/Junior: White House Heritage Elementary School
- High: White House Heritage High School
Property Information
- Constr: Brick
- Roof: Asphalt
- Floors: Carpet, Wood, Tile
- Garage: 2 spaces / attached
- Parking Total: 4
- Basement: Slab
- Waterfront: No
- Living: 17x15 / Separate
- Dining: 15x13 / Formal
- Kitchen: 15x11
- Bed 1: 16x16 / Suite
- Bed 2: 11x14 / Extra Large Closet
- Patio: Porch, Covered, Patio, Screened
- Taxes: $1,909
- Amenities: Sidewalks, Trail(s)
Appliances/Misc.
- Fireplaces: 1
- Drapes: Remain
Features
- Electric Range
- Dishwasher
- Disposal
- Microwave
- Refrigerator
- Ceiling Fan(s)
- Extra Closets
- Open Floorplan
- Walk-In Closet(s)
- Primary Bedroom Main Floor
- Smoke Detector(s)
Listing Agency
- Office: Benchmark Realty, LLC
- Agent: Beverley A. Drewry
Information is Believed To Be Accurate But Not Guaranteed
Copyright 2025 RealTracs Solutions. All rights reserved.
