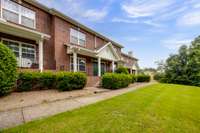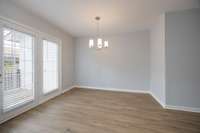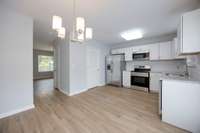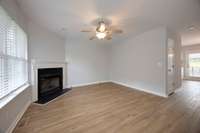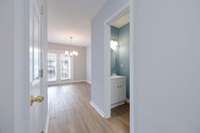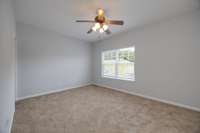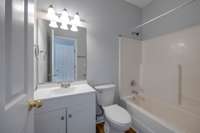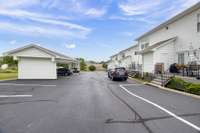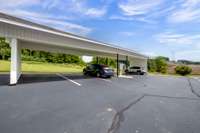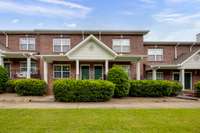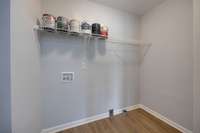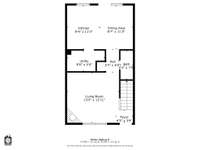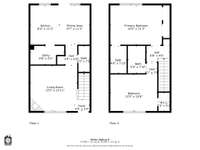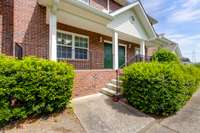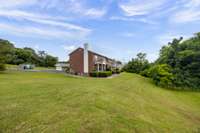$335,000 7470 Charlotte Pike - Nashville, TN 37209
BRAND NEW RENOVATION Just Completed in May 2025! ! Appraised for $ 370k in April when Renovations Were Completed! Brand New Stainless Steel Appliance Package Includes the Refrigerator, Oven, Microwave & Dishwasher! This Beautiful Eat- in Kitchen Features Brand New Cabinetry, New Granite Countertops & Backsplash, a Large Utility Room w/ Washer & Dryer Connections & Space for a Pantry. New Flooring Throughout Including LVP Throughout First Floor & In Bathrooms, & New Carpet Upstairs! Fresh Paint Top to Bottom & New Lighting! Not Only Does the Home Have Brand New Vanities, Faucets, & Even New Toilets, Plumbing Upgrades Include a New Pressure Regulating Valve, Upgraded Water Heater Ball Valve, New Whole- House Water Shutoff! Each Bedroom Has a Private Ensuite Bath. Covered carport Space & Open Parking Space Steps From Back Deck! Just Minutes From Restaurants, Shopping, & All Bellevue has to Offer, call West Hills Your New Home! * Info believed to be accurate but not guaranteed. Buyers/ Buyers Agent to independently verify all information prior to submitting offer including but not limited to sq. ft. , schools, zoning info, taxes & insurance costs/ requirements, anything of importance to them. Virtual 3D floor plan w/ Walkthrough Linked in Media Section. HOA Info: Dana Tiblier Management Services | o 615. 353. 2198 | danatiblier@ hotmail. com; jmortimer@ cmacommunities. com
Directions:I-40 W to Exit 199, Right on OHB, Left onto Charlotte / US-70 W, Turn right onto West Hills Condominiums
Details
- MLS#: 2914524
- County: Davidson County, TN
- Subd: West Hills
- Stories: 2.00
- Full Baths: 2
- Half Baths: 1
- Bedrooms: 2
- Built: 2004 / RENOV
- Lot Size: 0.020 ac
Utilities
- Water: Public
- Sewer: Other
- Cooling: Ceiling Fan( s), Central Air
- Heating: Central
Public Schools
- Elementary: Gower Elementary
- Middle/Junior: H. G. Hill Middle
- High: James Lawson High School
Property Information
- Constr: Brick, Vinyl Siding
- Roof: Asphalt
- Floors: Carpet, Vinyl
- Garage: No
- Parking Total: 2
- Basement: Crawl Space
- Waterfront: No
- View: Valley
- Living: 13x13 / Separate
- Dining: 8x11 / Combination
- Kitchen: 8x11
- Bed 1: 15x11 / Full Bath
- Bed 2: 13x11 / Bath
- Patio: Porch, Covered, Deck
- Taxes: $1,434
- Features: Storage Building
Appliances/Misc.
- Fireplaces: No
- Drapes: Remain
Features
- Electric Oven
- Electric Range
- Dishwasher
- Microwave
- Refrigerator
- Stainless Steel Appliance(s)
- Ceiling Fan(s)
- Extra Closets
- Storage
- Smoke Detector(s)
Listing Agency
- Office: Coming Home to Nashville, LLC
- Agent: Amy Stone, RMP® | REALTOR® | PB
Information is Believed To Be Accurate But Not Guaranteed
Copyright 2025 RealTracs Solutions. All rights reserved.

