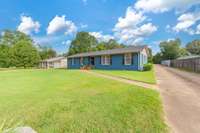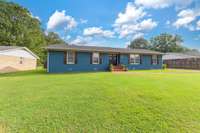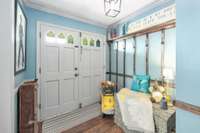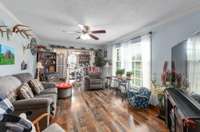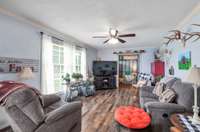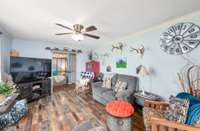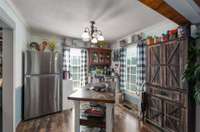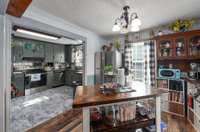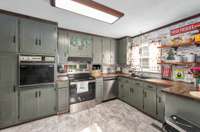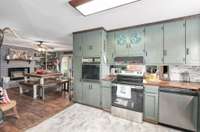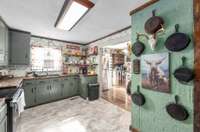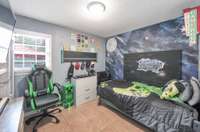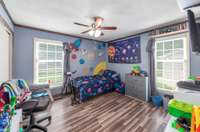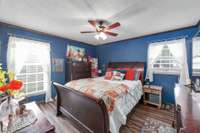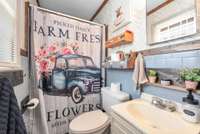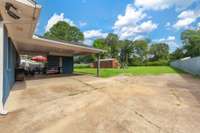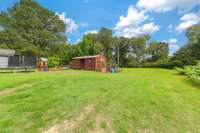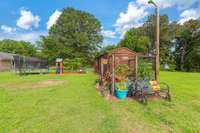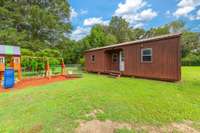$274,900 10 Clinton Rd - Humboldt, TN 38343
Charming Brick Home with Farmhouse Flair in a Prime Humboldt Location! Welcome home to this delightful 4- bedroom, 2- bathroom brick beauty brimming with farmhouse touches and plenty of space to spread out. Inside, you' ll love the inviting living room and dining room, plus an eat- in kitchen with a breakfast bar, complete with all appliances—including a dishwasher, cooktop, oven, disposal and Washer & Dryer set. Cozy up in the spacious den by gas log fireplace on chilly evenings. This single- level home offers 1, 811 sq. ft. of comfortable living, with thoughtful features like pull- down attic stairs for extra storage and a handy crawl space. Step outside to enjoy a peaceful view from the patio, a nicely landscaped yard with room for a garden, and a large open carport with an attached storage room. A sizable storage building out back provides even more space for your tools and hobbies. If you' ve been searching for country charm, practical upgrades, and a convenient Humboldt location—this one checks all the boxes! Call today for your private showing.
Directions:From the intersection of Hwy 45 and I-40 in Jackson, go north on Hwy 45 to Humboldt. When you pass the Country Club and Airport, it will be the next right on Esquire Lewis Rd, Right on Warmath Circle, left on Clinton Rd, house will be on the left
Details
- MLS#: 2914500
- County: Gibson County, TN
- Style: Ranch
- Stories: 1.00
- Full Baths: 2
- Bedrooms: 4
- Built: 1978 / EXIST
- Lot Size: 0.340 ac
Utilities
- Water: Public
- Sewer: Public Sewer
- Cooling: Ceiling Fan( s), Central Air
- Heating: Central
Public Schools
- Elementary: East Elementary School
- Middle/Junior: Humboldt Junior/ Senior High School
- High: Gibson County High School
Property Information
- Constr: Brick
- Roof: Shingle
- Floors: Laminate, Tile
- Garage: No
- Parking Total: 4
- Basement: Crawl Space
- Fence: Partial
- Waterfront: No
- Dining: 10x10
- Kitchen: 12x10
- Bed 1: 12x13 / Full Bath
- Bed 2: 12x12
- Bed 3: 12x12
- Bed 4: 12x11
- Den: 15x15
- Patio: Patio
- Taxes: $1,225
- Features: Storage Building
Appliances/Misc.
- Fireplaces: No
- Drapes: Remain
Features
- Built-In Electric Oven
- Electric Range
- Dishwasher
- Dryer
- Washer
- Ceiling Fan(s)
- Entrance Foyer
- Storage
- High Speed Internet
Listing Agency
- Office: Total Realty Source
- Agent: Brandie Bassett
Information is Believed To Be Accurate But Not Guaranteed
Copyright 2025 RealTracs Solutions. All rights reserved.

