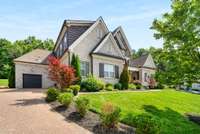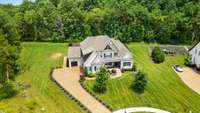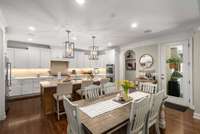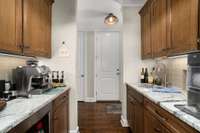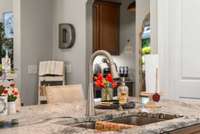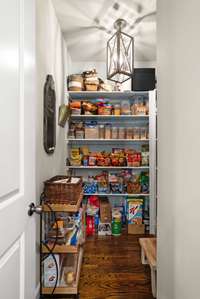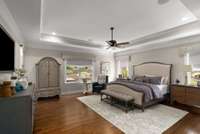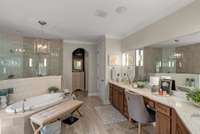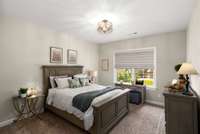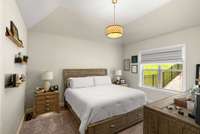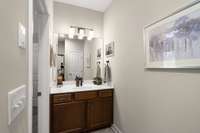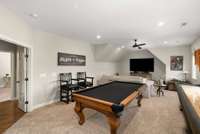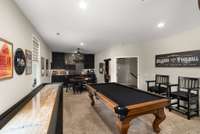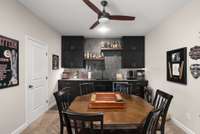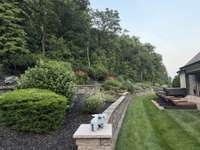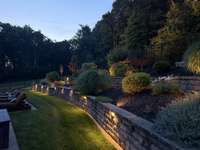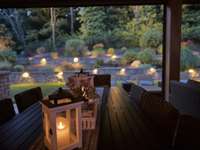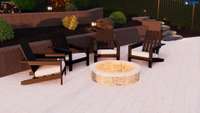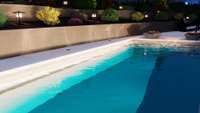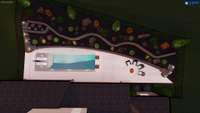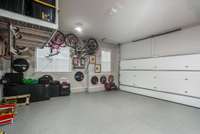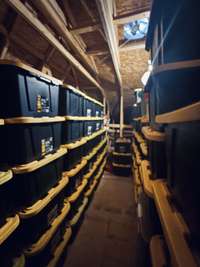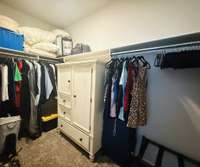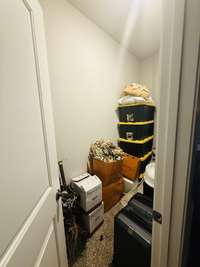$2,150,000 800 Singleton Ln - Brentwood, TN 37027
Sophisticated Executive Home in Coveted Brentwood Locale Nestled at the end of a serene cul- de- sac on a generously sized lot, this beautifully upgraded Brentwood residence offers bright, open, and airy living spaces designed for both comfort and entertaining. The expansive, thoughtfully designed floor plan features a luxurious primary suite complete with a walk- through shower, as well as a chef’s kitchen equipped with double ovens, a gas cooktop, and ample prep space for culinary enthusiasts. Warm, rustic charm flows through the home with a stacked stone fireplace and rich hardwood floors spanning the main level. The extended bonus room with a wet bar provides a versatile space for relaxation or entertaining. Bedrooms two, three, and four each offer en- suite baths, ensuring privacy and comfort for family or guests. Step outside into a private outdoor sanctuary featuring over $ 30k of illumination, a built- in grill, integrated patio speakers, a soothing hot tub, and professionally designed hardscaping—ideal for enjoying Tennessee’s beautiful seasons. Opportunity for a pool as well! Located within one of the state’s top- rated school districts, this home is the perfect blend of luxury, location, and lifestyle.
Directions:I-65 S to Concord Rd East, Turn L on Bluff Rd. Turn L at neighborhood entrance on Stone Bluff, R on Singleton.
Details
- MLS#: 2914473
- County: Williamson County, TN
- Subd: Stonecrest
- Stories: 2.00
- Full Baths: 4
- Half Baths: 1
- Bedrooms: 4
- Built: 2019 / EXIST
- Lot Size: 0.780 ac
Utilities
- Water: Public
- Sewer: Public Sewer
- Cooling: Central Air
- Heating: Central
Public Schools
- Elementary: Edmondson Elementary
- Middle/Junior: Brentwood Middle School
- High: Brentwood High School
Property Information
- Constr: Brick, Stone
- Floors: Carpet, Wood, Tile
- Garage: 3 spaces / attached
- Parking Total: 3
- Basement: Crawl Space
- Waterfront: No
- Living: 21x19
- Dining: 16x12 / Formal
- Kitchen: 20x19 / Pantry
- Bed 1: 19x19 / Suite
- Bed 2: 14x13 / Bath
- Bed 3: 15x14 / Bath
- Bed 4: 14x12 / Walk- In Closet( s)
- Bonus: 40x16 / Wet Bar
- Patio: Patio, Covered, Porch
- Taxes: $5,688
- Features: Gas Grill, Smart Light(s)
Appliances/Misc.
- Fireplaces: 1
- Drapes: Remain
Features
- Double Oven
- Built-In Gas Range
- Cooktop
- Dishwasher
- Microwave
- Refrigerator
- Stainless Steel Appliance(s)
- Bookcases
- Built-in Features
- Ceiling Fan(s)
- Entrance Foyer
- Extra Closets
- Recording Studio
- Walk-In Closet(s)
- Primary Bedroom Main Floor
- High Speed Internet
Listing Agency
- Office: luxeSOUTH Realty
- Agent: Charles Jeter, LUXURY HOME BROKER
- CoListing Office: luxeSOUTH Realty
- CoListing Agent: Barbara Ann Jeter
Information is Believed To Be Accurate But Not Guaranteed
Copyright 2025 RealTracs Solutions. All rights reserved.


