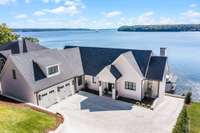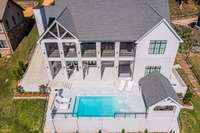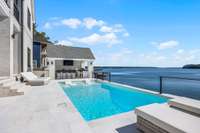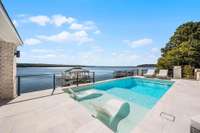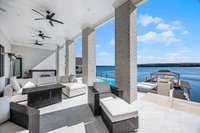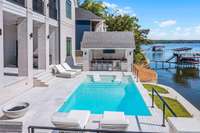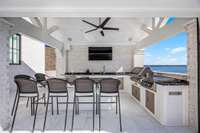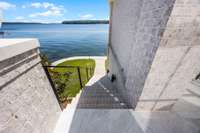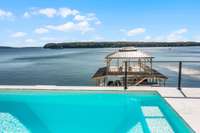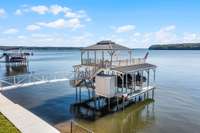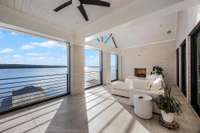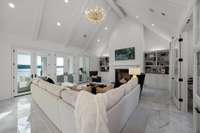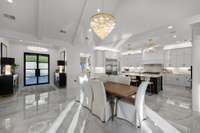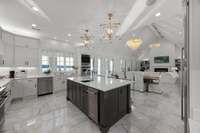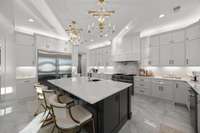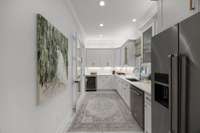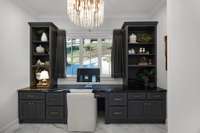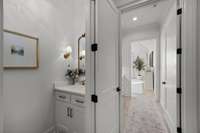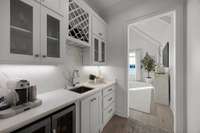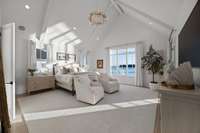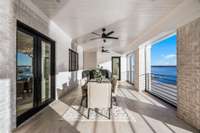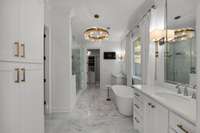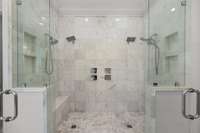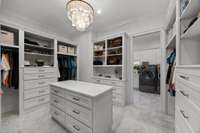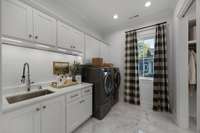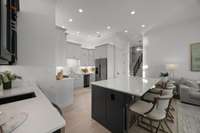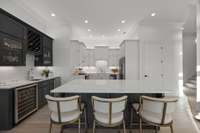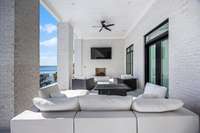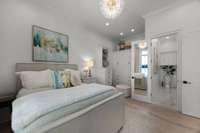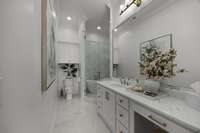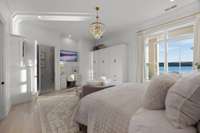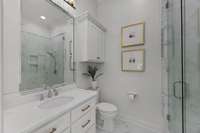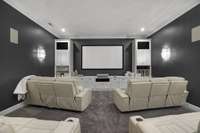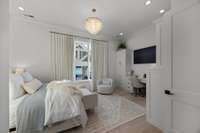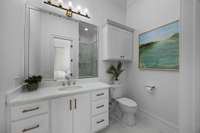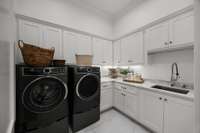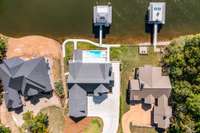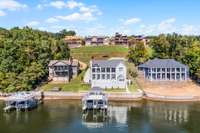$3,249,950 130 Breathtaking Loop - Savannah, TN 38372
Experience the epitome of luxury living in this breathtaking, lakefront masterpiece. This stunning estate boasts unobstructed views of Pickwick Lake. Custom pool with steps leading directly to the lake. Top of the line boat house with lifts, outdoor kitchen, Soaring ceilings, expansive windows, porcelain flooring throughout, richly appointed finishes, gourmet kitchen with high- end appliances, butler kitchen, theatre, 2nd level kitchen, all bedrooms have private baths. Own your Piece of Paradise
Directions:Hwy 128 S to Pyburn road east approx. 2 miles to The Preserve -Preserve Blvd. Must have access to gate security for entry
Details
- MLS#: 2914419
- County: Hardin County, TN
- Subd: The Preserve Ph 1-A
- Style: Contemporary
- Stories: 3.00
- Full Baths: 4
- Half Baths: 2
- Bedrooms: 4
- Built: 2022 / EXIST
- Lot Size: 0.500 ac
Utilities
- Water: Public
- Sewer: Public Sewer
- Cooling: Central Air
- Heating: Central, Electric, Heat Pump
Public Schools
- Elementary: East Hardin Elementary
- Middle/Junior: Hardin County Middle School
- High: Hardin County High School
Property Information
- Constr: Brick
- Roof: Shingle
- Floors: Wood, Marble
- Garage: 2 spaces / attached
- Parking Total: 2
- Basement: Exterior Entry
- Waterfront: Yes
- View: Lake, Water
- Dining: Combination
- Bed 1: 19x19 / Suite
- Bed 2: Bath
- Bed 3: Bath
- Bed 4: Bath
- Den: 19x37
- Bonus: Third Floor
- Patio: Deck, Covered, Patio, Porch
- Taxes: $7,882
- Amenities: Clubhouse, Gated
- Features: Dock, Balcony, Gas Grill, Smart Irrigation, Smart Light(s), Smart Lock(s), Sprinkler System
Appliances/Misc.
- Fireplaces: 3
- Drapes: Remain
- Pool: In Ground
Features
- Double Oven
- Gas Range
- Dishwasher
- Disposal
- Dryer
- Ice Maker
- Microwave
- Refrigerator
- Stainless Steel Appliance(s)
- Washer
- Accessible Doors
- Accessible Entrance
- Accessible Hallway(s)
- Bookcases
- Built-in Features
- Ceiling Fan(s)
- Entrance Foyer
- High Ceilings
- Hot Tub
- Open Floorplan
- Pantry
- Smart Thermostat
- Walk-In Closet(s)
- Primary Bedroom Main Floor
- High Speed Internet
- Kitchen Island
- Security Gate
- Security Guard
- Security System
Listing Agency
- Office: List 4 Less Realty, LLC
- Agent: Christie Hurst
Internet Data Exchange
Information is Believed To Be Accurate But Not Guaranteed
Copyright 2025 RealTracs Solutions. All rights reserved.
The data relating to real estate for sale on this web site comes in part from the Internet Data
Exchange Program of RealTracs Solutions. Real estate listings held by brokerage firms other
than Cumberland Real Estate are marked with the Internet Data Exchange Program
logo and detailed information about them includes the names of the listing brokers.

