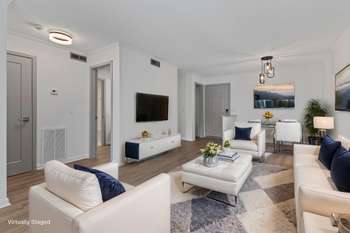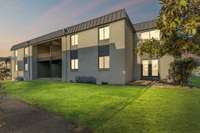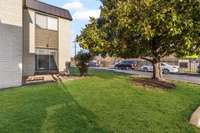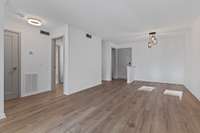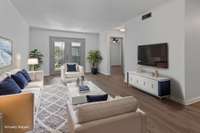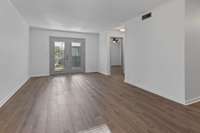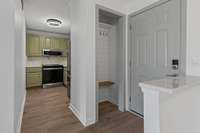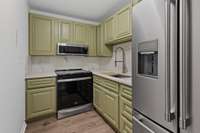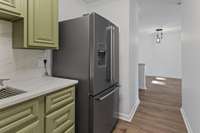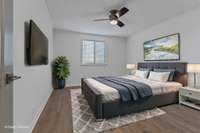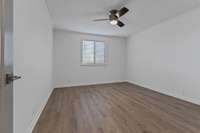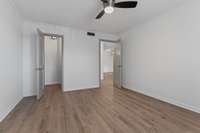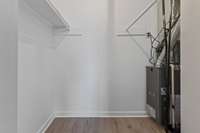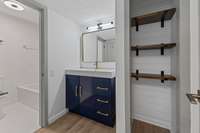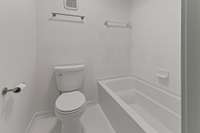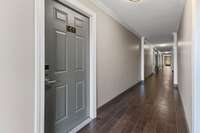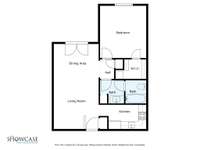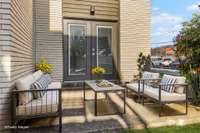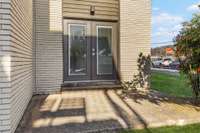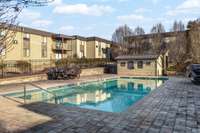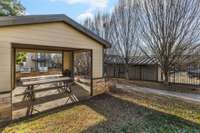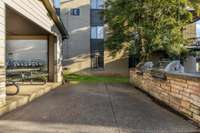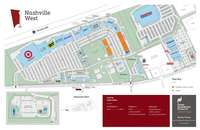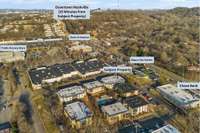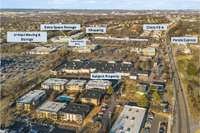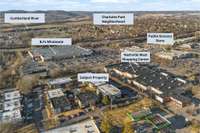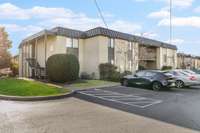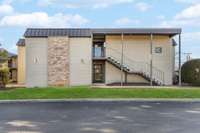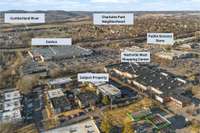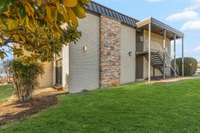$159,400 6680 Charlotte Pike - Nashville, TN 37209
100% financing with NO PMI available with Nate Martin at ServisFirst Bank: 615- 879- 5483. Welcome to this beautifully renovated condo in the heart of Nashville! Every detail has been thoughtfully updated to offer you a stylish and comfortable living experience. This condo is perfect for those seeking modern luxury in a prime location. The interior has been completely updated with high- end finishes, including stunning marble countertops that add a touch of elegance to the space. Contemporary design elements create a sleek and welcoming atmosphere throughout. The addition of a new rooftop hvac unit ensures year- round comfort, while access to the community pool and fitness center provides the perfect balance of relaxation and active living. For added convenience, on- site washer and dryer facilities are available to make laundry a breeze. Located in one of Nashville’s most desirable neighborhoods, you' ll have easy access to local shops, restaurants, and entertainment venues, all just minutes away. With month- to- month rental allowed, this property offers incredible flexibility—making it a perfect opportunity for investors looking to maximize rental income in a thriving market. This condo blends comfort, convenience, and style, making it an ideal choice for both residents and savvy investors. Don’t miss out on this incredible opportunity to secure a property in one of Nashville' s hottest areas!
Directions:Head West on I-40 from downtown and take exist 201 to US-70/Charlotte Pike. Turn left on to US-70 E/Charlotte Pike. Then take a left turn into The Avenue Nashville West.
Details
- MLS#: 2914404
- County: Davidson County, TN
- Subd: The Avenue at Nashville West
- Stories: 1.00
- Full Baths: 1
- Bedrooms: 1
- Built: 1967 / EXIST
Utilities
- Water: Public
- Sewer: Public Sewer
- Cooling: Central Air
- Heating: Central
Public Schools
- Elementary: Gower Elementary
- Middle/Junior: H. G. Hill Middle
- High: James Lawson High School
Property Information
- Constr: Brick
- Floors: Laminate
- Garage: No
- Basement: Crawl Space
- Waterfront: No
- Patio: Patio
- Taxes: $576
- Amenities: Fitness Center, Laundry, Pool, Sidewalks
Appliances/Misc.
- Fireplaces: No
- Drapes: Remain
Features
- Electric Range
- Microwave
- Refrigerator
- Stainless Steel Appliance(s)
- Primary Bedroom Main Floor
Listing Agency
- Office: Blackwell Realty
- Agent: Jeremy Wist
Information is Believed To Be Accurate But Not Guaranteed
Copyright 2025 RealTracs Solutions. All rights reserved.
