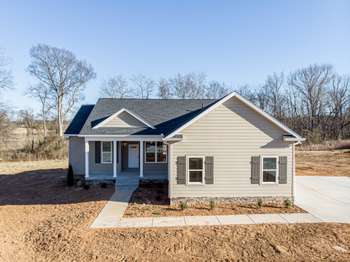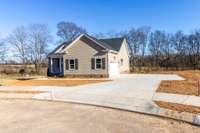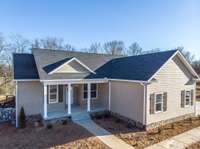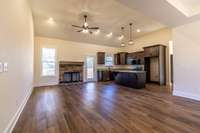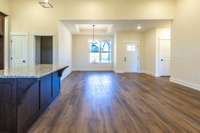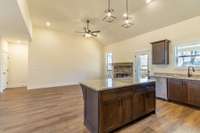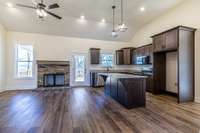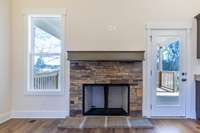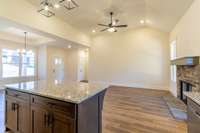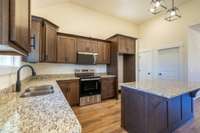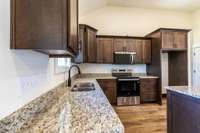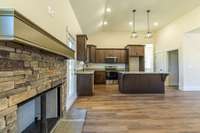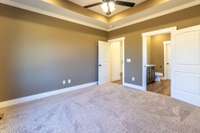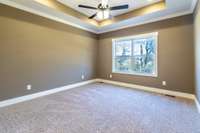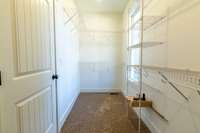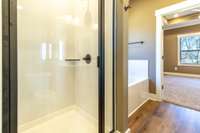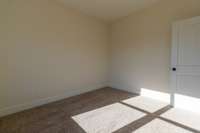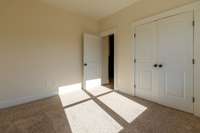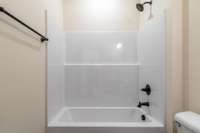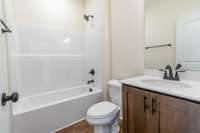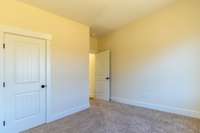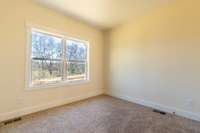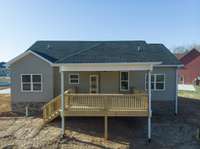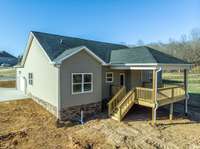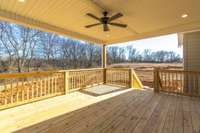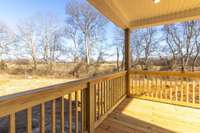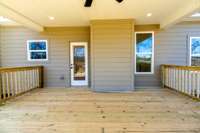$429,900 1203 Goose Dr - Springfield, TN 37172
NEW CONSTRUCTION FROM BEN THE BUILDER! Just outside of the city limits! Small Neighborhood with 20 houses. 2 Cul- de- sacs! 3 bedroom, 2 bath, great floorplan - all beds on main, open floorplan, spacious room sizes! Make this yours today!
Directions:North US-41, Turn Left on 5th Ave/Hwy 49. Go approx. 2.3 miles, Subdivision on your left. (if you get to Jim Gower Rd on left, you've gone to far). See BEN THE BUILDER signs at front entrance of new neighborhood. GPS USE: 5069 Highway 49W, Springfield.
Details
- MLS#: 2914327
- County: Robertson County, TN
- Subd: Kingston Estates
- Stories: 1.00
- Full Baths: 2
- Bedrooms: 3
- Built: 2025 / NEW
- Lot Size: 0.710 ac
Utilities
- Water: Public
- Sewer: Septic Tank
- Cooling: Central Air, Electric
- Heating: Central, Electric
Public Schools
- Elementary: Coopertown Elementary
- Middle/Junior: Coopertown Middle School
- High: Springfield High School
Property Information
- Constr: Masonite, Stone
- Floors: Carpet, Vinyl
- Garage: 2 spaces / detached
- Parking Total: 2
- Basement: Crawl Space
- Waterfront: No
- Living: 16x16
- Dining: 12x11 / Combination
- Kitchen: 16x11
- Bed 1: 14x13 / Suite
- Bed 2: 12x11
- Bed 3: 11x10
- Taxes: $1
Appliances/Misc.
- Fireplaces: 1
- Drapes: Remain
Features
- Electric Oven
- Electric Range
- Primary Bedroom Main Floor
- Kitchen Island
Listing Agency
- Office: Tru Realty LLC
- Agent: Courtney Lee
Internet Data Exchange
Information is Believed To Be Accurate But Not Guaranteed
Copyright 2025 RealTracs Solutions. All rights reserved.
The data relating to real estate for sale on this web site comes in part from the Internet Data
Exchange Program of RealTracs Solutions. Real estate listings held by brokerage firms other
than Cumberland Real Estate are marked with the Internet Data Exchange Program
logo and detailed information about them includes the names of the listing brokers.
