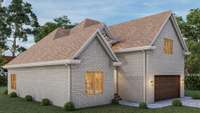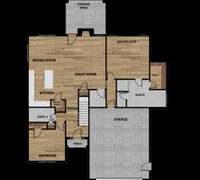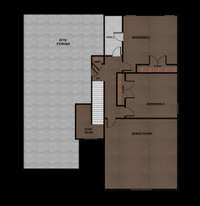$688,500 5552 Sinclair St - Murfreesboro, TN 37127
The Jameson Floorplan - Exceptional Presale and Lender Incentives Available! 1% up to $ 5, 000 toward closing with approved lender, Patrick Jones, First Bank Mortgage Welcome to your dream home in the highly sought- after Maples Subdivision! This thoughtfully designed floorplan offers 4 spacious bedrooms and 3 full baths, with the primary suite conveniently located on the main level for ultimate comfort and privacy. Enjoy flexible living with a large bonus room—perfect for a home office, media room, or play space. Step outside to a covered patio, ideal for relaxing or entertaining year- round. With a 2- car garage and elegant finishes throughout, this home blends function and style in one of Murfreesboro’s premier communities.
Directions:From downtown Murfreesboro, take I-24E exit 84B onto Joe B Jackson Pkwy. RIGHT on US-41 S. LEFT on Maples Farm Dr. Continue Straight Through Round-a-Bout. LEFT on Sinclair Dr. Development is straight ahead on left
Details
- MLS#: 2914320
- County: Rutherford County, TN
- Subd: The Maples
- Stories: 2.00
- Full Baths: 3
- Bedrooms: 4
- Built: 2025 / SPEC
Utilities
- Water: Public
- Sewer: Public Sewer
- Cooling: Central Air
- Heating: Central
Public Schools
- Elementary: Buchanan Elementary
- Middle/Junior: Whitworth- Buchanan Middle School
- High: Riverdale High School
Property Information
- Constr: Masonite, Brick
- Floors: Carpet, Laminate, Tile
- Garage: 2 spaces / attached
- Parking Total: 2
- Basement: Slab
- Waterfront: No
- Living: 18x14
- Dining: 12x12 / Formal
- Kitchen: 12x12
- Bed 1: 15x15 / Suite
- Bed 2: 11x12 / Extra Large Closet
- Bed 3: 15x14 / Extra Large Closet
- Bed 4: 15x12 / Extra Large Closet
- Bonus: 21x20 / Over Garage
- Patio: Porch, Covered
- Taxes: $1
- Amenities: Clubhouse, Playground, Pool, Sidewalks, Underground Utilities
Appliances/Misc.
- Fireplaces: 1
- Drapes: Remain
Features
- Gas Range
- Dishwasher
- Microwave
- Ceiling Fan(s)
- Entrance Foyer
- Open Floorplan
- Pantry
- Storage
- Walk-In Closet(s)
- Primary Bedroom Main Floor
- High Speed Internet
- Kitchen Island
Listing Agency
- Office: Maples Realty & Auction Co.
- Agent: Garrett Smith
- CoListing Office: Maples Realty & Auction Co.
- CoListing Agent: Charles ( Jack) Jackson Cooter
Information is Believed To Be Accurate But Not Guaranteed
Copyright 2025 RealTracs Solutions. All rights reserved.








