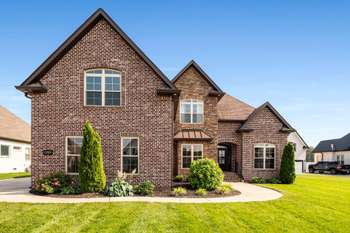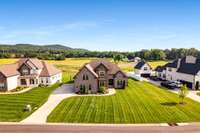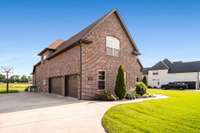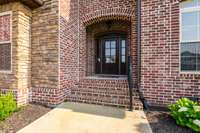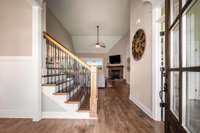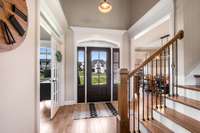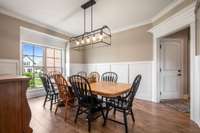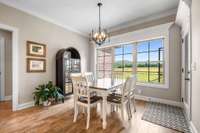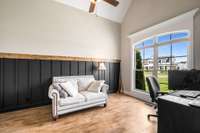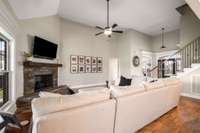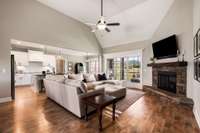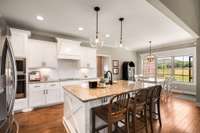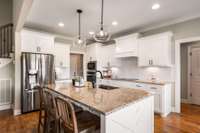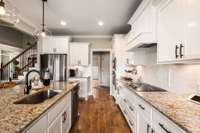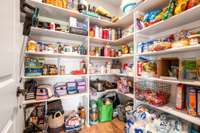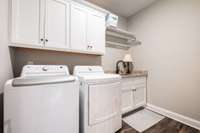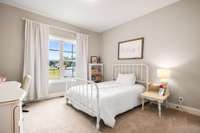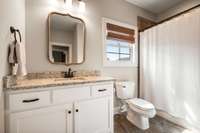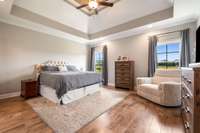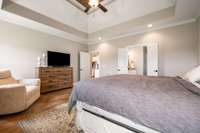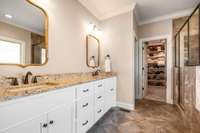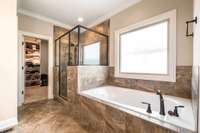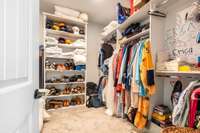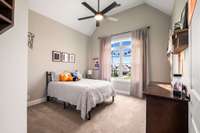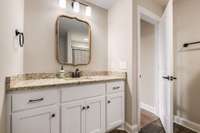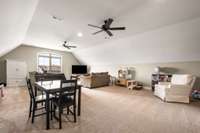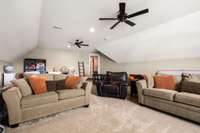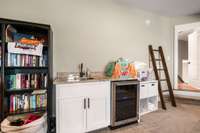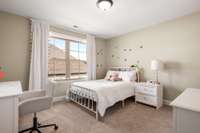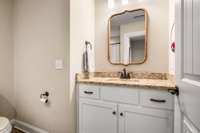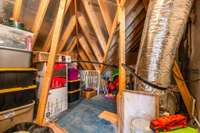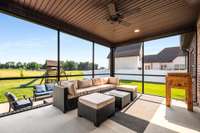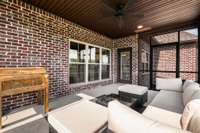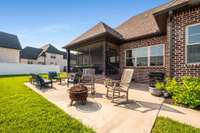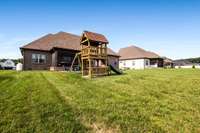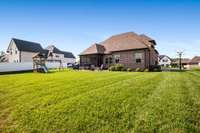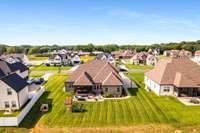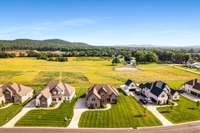$849,900 7309 Pembrooke Farms Dr - Murfreesboro, TN 37129
Don’t miss this spacious and well- appointed home in the highly desirable Pembrooke Farms community! Featuring an open floor plan, this home offers the perfect layout for both everyday living and entertaining. The main level includes a large primary suite, a private home office, and a second bedroom. The kitchen, dining, and living areas flow seamlessly together, filled with natural light and designed for comfort and functionality. Upstairs you' ll find a HUGE bonus room with wet bar—perfect as a media room, playroom, plus two additional bedrooms, giving everyone room to spread out. Enjoy the outdoors year- round on the screened- in porch, overlooking a generously sized lot that backs up to peaceful farmland—no neighbors behind you for extra privacy and scenic views. A side- entry 3- car garage provides ample space for vehicles, storage, or workshop needs. Tucked away in a quiet, serene section of the neighborhood, yet just minutes from shopping, dining, and conveniences, this home offers the perfect blend of privacy and accessibility.
Directions:I-24 to Almaville Rd. Take Hwy 102 W, go 1 mile., L-One Mile Ln., L-at stop sign. R-Pleasant Run. R-Sundown. R-Stewart Creek Rd., L-Pembrooke Farms Dr. house on the right.
Details
- MLS#: 2914311
- County: Rutherford County, TN
- Subd: Pembrooke Farms Sec 1
- Stories: 2.00
- Full Baths: 4
- Bedrooms: 4
- Built: 2020 / EXIST
- Lot Size: 0.390 ac
Utilities
- Water: Public
- Sewer: Septic Tank
- Cooling: Electric
- Heating: Propane
Public Schools
- Elementary: Brown' s Chapel Elementary School
- Middle/Junior: Stewarts Creek Middle School
- High: Stewarts Creek High School
Property Information
- Constr: Brick
- Floors: Wood
- Garage: 3 spaces / detached
- Parking Total: 3
- Basement: Other
- Waterfront: No
- Living: 16x19
- Dining: 12x13
- Kitchen: 19x15 / Eat- in Kitchen
- Bed 1: 15x17 / Suite
- Bed 2: 12x12 / Bath
- Bed 3: 12x12 / Walk- In Closet( s)
- Bed 4: 12x12 / Bath
- Bonus: 22x29
- Patio: Patio, Screened
- Taxes: $3,025
Appliances/Misc.
- Fireplaces: 1
- Drapes: Remain
Features
- Built-In Electric Oven
- Built-In Electric Range
- Dishwasher
- Microwave
- Primary Bedroom Main Floor
Listing Agency
- Office: simpliHOM
- Agent: Chris Harris
Information is Believed To Be Accurate But Not Guaranteed
Copyright 2025 RealTracs Solutions. All rights reserved.
