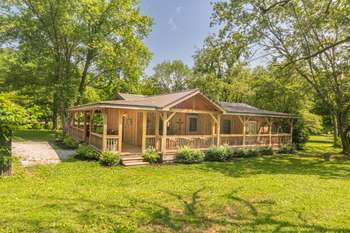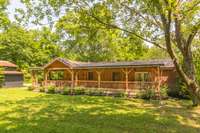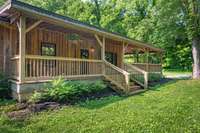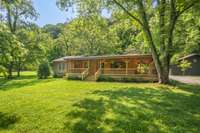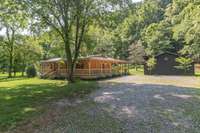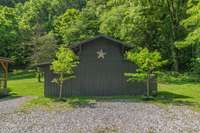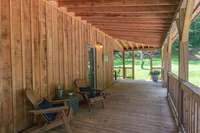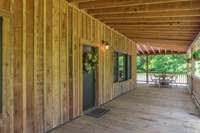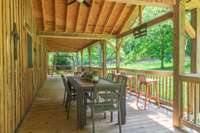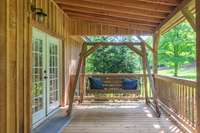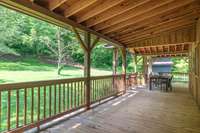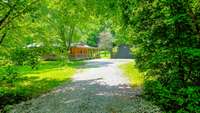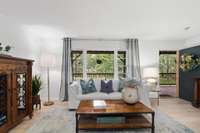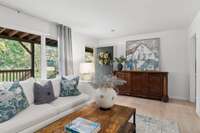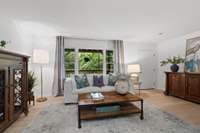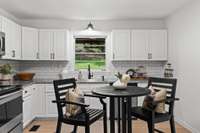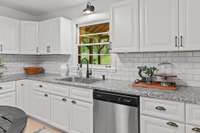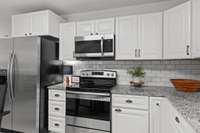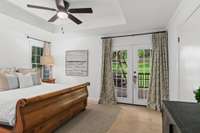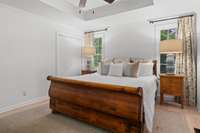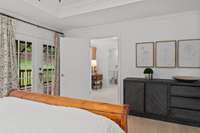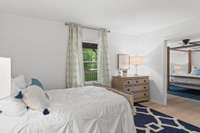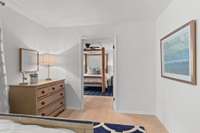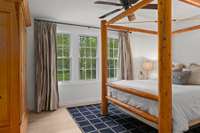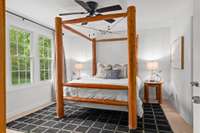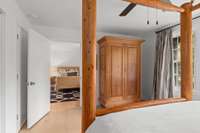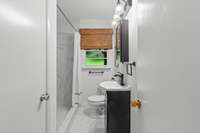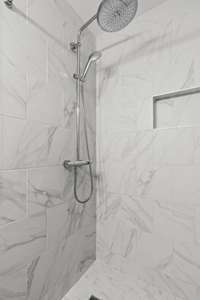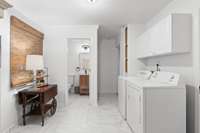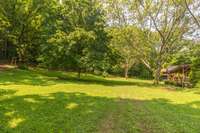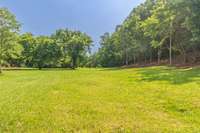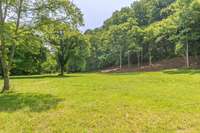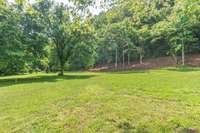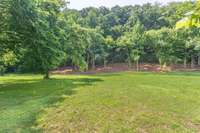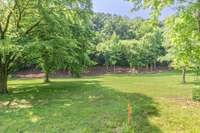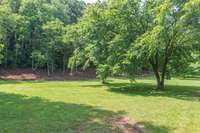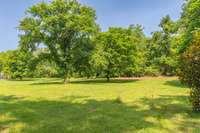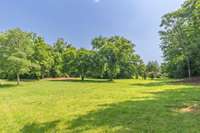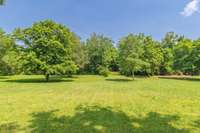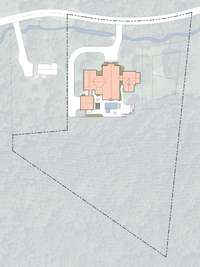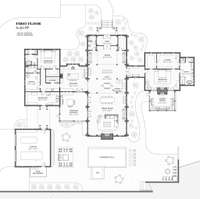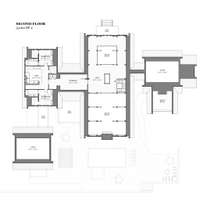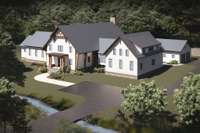$1,899,999 5191 Still House Hollow Rd - Franklin, TN 37064
Welcome to this picturesque 5 acres ( total acreage) retreat in the heart of Leiper’s Fork. Perfect location offering peaceful privacy, convenient to historic Franklin and just 7 minutes from grocery stores and wonderful restaurants. The home offers an updated 1, 264 sq ft of space with 3 beds and 1. 5 baths plus a total 900 sq ft of porches, perfect for your outdoor entertaining. Improvements include a newer metal roof, kitchen and bath remodel and engineered white oak flooring throughout. Potential abounds as this home could become a wonderful guest home, income- producing property, or serve as a place to live next door while building your custom creation. Being sold in conjunction with the neighboring parcel, a ready- to- build home site, this unique property combination offers endless possibilities. Approved 5 bedroom site plan awaits your dream home build. Topo, survey, and approved septic and site plan completed and available. Bring your builder or available as a build- to- suit. ** No HOA, top Williamson County schools. Buyer and Buyer' s agent to verify all pertinent information.
Directions:From 96 West, South onto Old Hillsboro, then right (west) onto Waddell Hollow and follow to stop sign. Left (SW) onto Still House Hollow Road. Driveway to home will be about 1/4 mile down on your left.
Details
- MLS#: 2914238
- County: Williamson County, TN
- Stories: 1.00
- Full Baths: 1
- Half Baths: 1
- Bedrooms: 3
- Built: 1967 / RENOV
- Lot Size: 5.000 ac
Utilities
- Water: Public
- Sewer: Septic Tank
- Cooling: Central Air
- Heating: Central
Public Schools
- Elementary: Walnut Grove Elementary
- Middle/Junior: Grassland Middle School
- High: Franklin High School
Property Information
- Constr: Wood Siding
- Roof: Metal
- Floors: Wood
- Garage: No
- Parking Total: 8
- Basement: Crawl Space
- Waterfront: No
- Living: 18x10
- Kitchen: 12x12 / Eat- in Kitchen
- Bed 1: 15x13
- Bed 2: 15x11
- Bed 3: 14x10
- Taxes: $934
Appliances/Misc.
- Fireplaces: No
- Drapes: Remain
Features
- Electric Oven
- Electric Range
- Dishwasher
- Dryer
- Microwave
- Refrigerator
- Washer
- Primary Bedroom Main Floor
Listing Agency
- Office: Compass
- Agent: Ben McNett
Information is Believed To Be Accurate But Not Guaranteed
Copyright 2025 RealTracs Solutions. All rights reserved.
