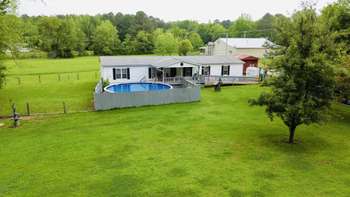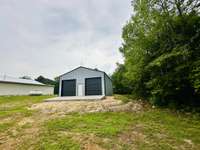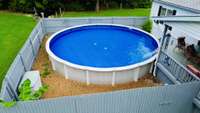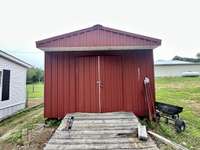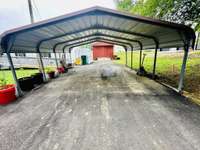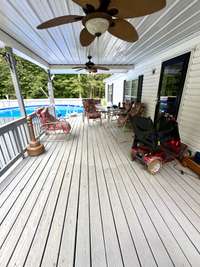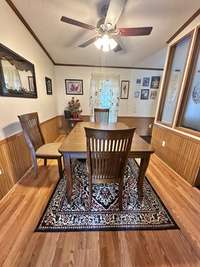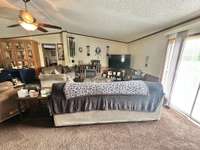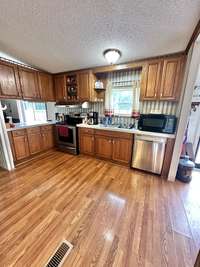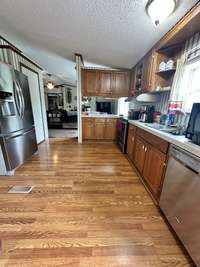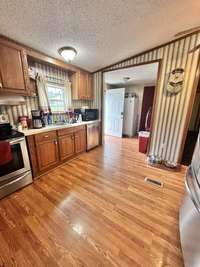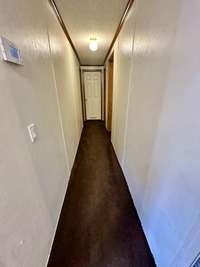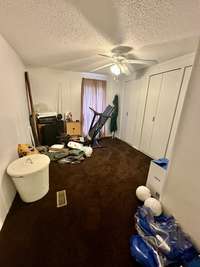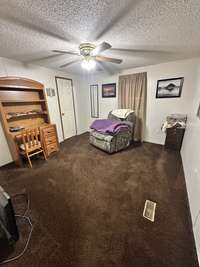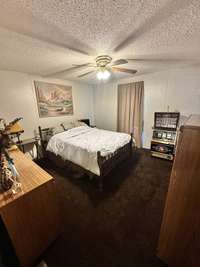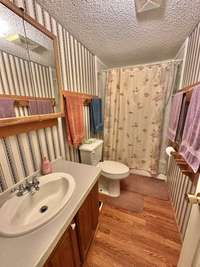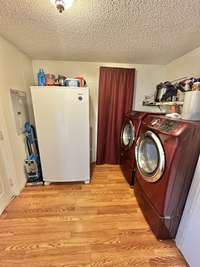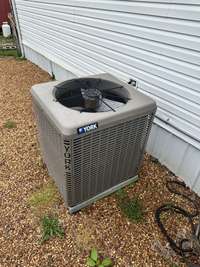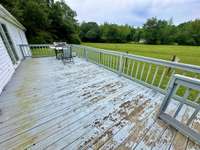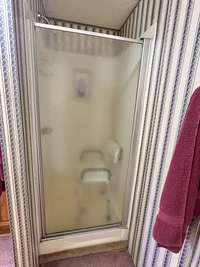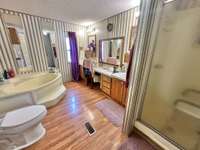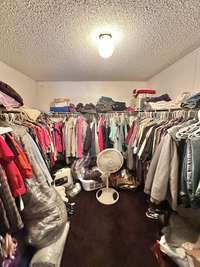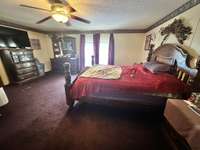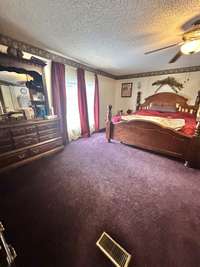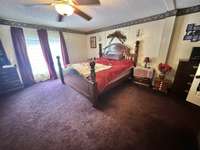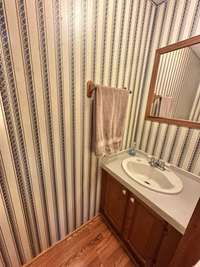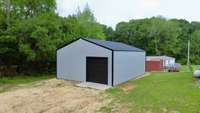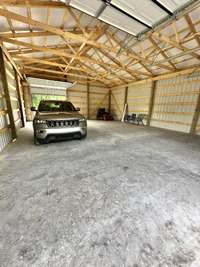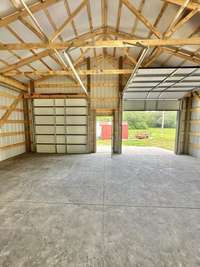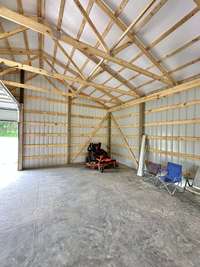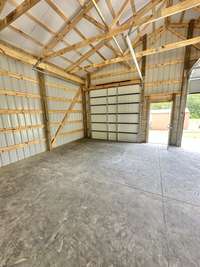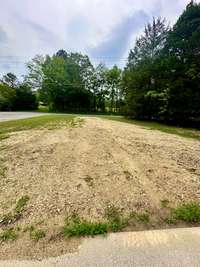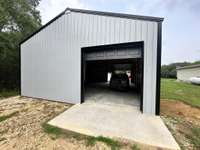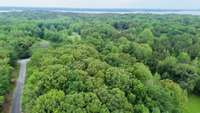$259,900 40 Lynn Ln - Big Sandy, TN 38221
If you are looking for a large house with a massive shop and a pool then look no further! This home has a 4 bed, 2. 5 bath with large oversized rooms and a master suite with a huge walk in closet and large master bath. The covered porch is perfect to relax and overlooks the pool. There is a good size rear porch and large front yard. This home has 2 lots and the massive shop has 3 large bay doors along with poured concrete floors and is brand new! There are multiple boat launches nearby and is a great location. Fantastic schools and hospitals not far off. There is a active senior citizen center in the town area. Home does have a large storage unit and covered parking along with a tornado shelter built in. This home has it all and won' t last long, give us a call today!
Directions:Take a left on New Hope and go down until you hit Lynn LN and home is on corner of new Hope and Lynn
Details
- MLS#: 2914201
- County: Benton County, TN
- Subd: Harbor Town N Site 4
- Style: Ranch
- Stories: 1.00
- Full Baths: 2
- Half Baths: 1
- Bedrooms: 4
- Built: 1998 / EXIST
- Lot Size: 0.530 ac
Utilities
- Water: Private
- Sewer: Public Sewer
- Cooling: Central Air
- Heating: Central
Public Schools
- Elementary: Big Sandy School
- Middle/Junior: Camden Jr High School
- High: Camden Central High School
Property Information
- Constr: Vinyl Siding
- Roof: Shingle
- Floors: Carpet, Laminate, Vinyl
- Garage: 4 spaces / detached
- Parking Total: 4
- Basement: Crawl Space
- Waterfront: No
- Living: 10x15 / Combination
- Dining: Formal
- Kitchen: 11x12
- Bed 1: 17x18
- Bed 2: 12x11
- Bed 3: 12x12
- Patio: Porch, Covered, Deck, Patio
- Taxes: $364
- Features: Storage Building, Storm Shelter
Appliances/Misc.
- Fireplaces: No
- Drapes: Remain
Features
- Electric Oven
- Dishwasher
- Refrigerator
- Accessible Approach with Ramp
- Ceiling Fan(s)
- Open Floorplan
- Storage
- Walk-In Closet(s)
- Primary Bedroom Main Floor
- Smoke Detector(s)
Listing Agency
- Office: Patriot Realty USA LLC
- Agent: Shirley Robins
Information is Believed To Be Accurate But Not Guaranteed
Copyright 2025 RealTracs Solutions. All rights reserved.
