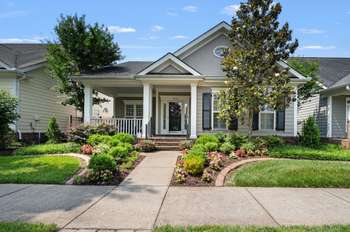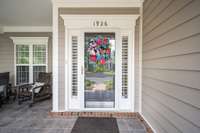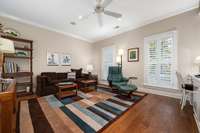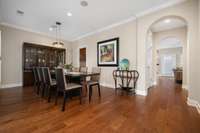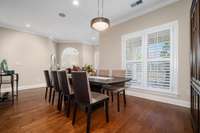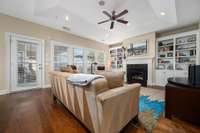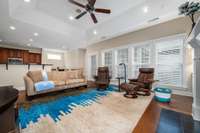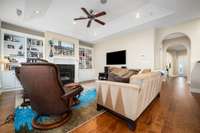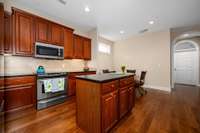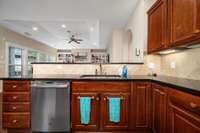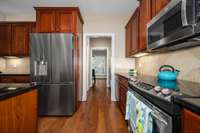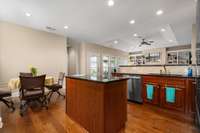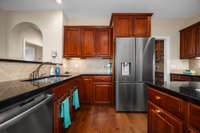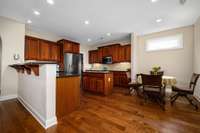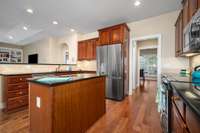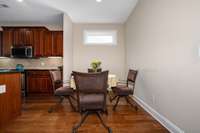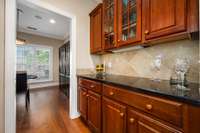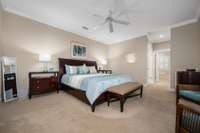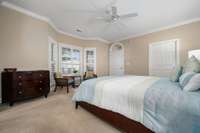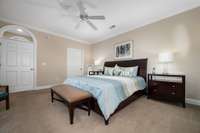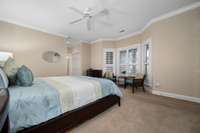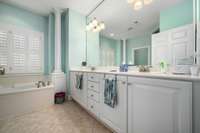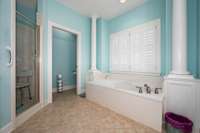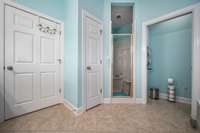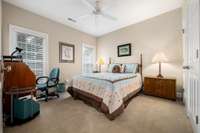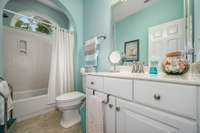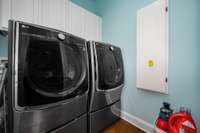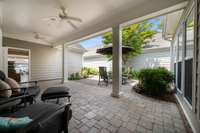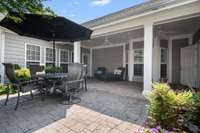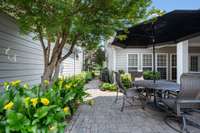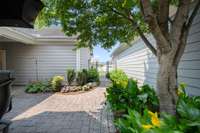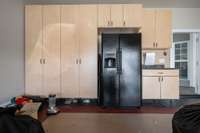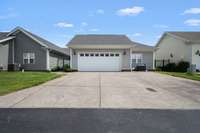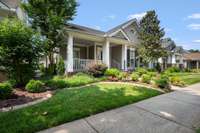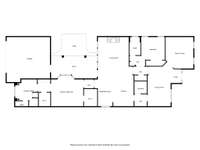$584,500 1926 Scarlett Dr - Murfreesboro, TN 37130
Welcome home to 1926 Scarlett Drive in the prestigious and gated Stratford Hall community. This charming home has been meticulously maintained by its original owners. All bedrooms are conveniently situated on the main floor which boasts a primary suite complete with two walk- in closets, double vanities, jetted tub and a separate tiled shower. This home features a formal living room, formal dining room and a spacious great room with built- in cabinetry and a gas fireplace. In the kitchen, you will find a spacious eating area, granite counter tops, stainless steel appliances, a large island and an abundance of cabinets. Adjacent to the kitchen there is a butler' s pantry and utility room. Outside, in the courtyard, there is a large covered patio as well an additional patio and gorgeous plants and flowers with a separate irrigation system. This home also features a large two- vehicle garage with lots of custom cabinets.
Directions:From Memorial Blvd., turn right onto E Northfield Blvd.. Go app. 2 miles and continue straight on N Rutherford Blvd. Turn right on to Gold Valley Dr., then left to the Stratford Hall. Follow on around and turn right on Scarlett Dr. Home is on the left.
Details
- MLS#: 2914188
- County: Rutherford County, TN
- Subd: Stratford Hall Sec 4 Pb30-71
- Stories: 1.00
- Full Baths: 2
- Bedrooms: 2
- Built: 2007 / EXIST
- Lot Size: 0.140 ac
Utilities
- Water: Public
- Sewer: Public Sewer
- Cooling: Central Air, Electric
- Heating: Central, Heat Pump
Public Schools
- Elementary: Reeves- Rogers Elementary
- Middle/Junior: Oakland Middle School
- High: Oakland High School
Property Information
- Constr: Fiber Cement
- Roof: Shingle
- Floors: Carpet, Wood, Tile
- Garage: 2 spaces / attached
- Parking Total: 2
- Basement: Slab
- Fence: Privacy
- Waterfront: No
- Living: 13x16 / Formal
- Dining: 12x19 / Formal
- Kitchen: 14x18
- Bed 1: 14x16 / Suite
- Bed 2: 12x12 / Extra Large Closet
- Den: 14x20 / Bookcases
- Patio: Patio, Covered, Porch
- Taxes: $3,408
- Amenities: Gated, Playground, Sidewalks, Underground Utilities
- Features: Gas Grill
Appliances/Misc.
- Fireplaces: 1
- Drapes: Remain
Features
- Built-In Electric Oven
- Built-In Electric Range
- Dishwasher
- Disposal
- Dryer
- Microwave
- Refrigerator
- Stainless Steel Appliance(s)
- Washer
- Bookcases
- Built-in Features
- Ceiling Fan(s)
- Entrance Foyer
- Extra Closets
- High Ceilings
- Open Floorplan
- Storage
- Walk-In Closet(s)
- High Speed Internet
- Kitchen Island
- Windows
- Doors
- Security System
- Smoke Detector(s)
Listing Agency
- Office: Onward Real Estate
- Agent: Steve Richardson
Information is Believed To Be Accurate But Not Guaranteed
Copyright 2025 RealTracs Solutions. All rights reserved.
