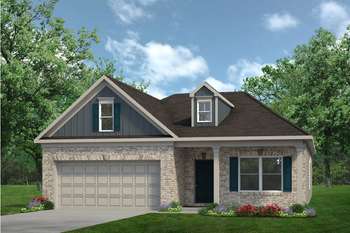$393,105 1120 Southerlynn Dr - White House, TN 37188
The Pearson at Marlin Pointe by Smith Douglas Homes! HURRY and take advantage of 10K in FLEX CASH with our preferred lender! This ranch home greets you with a welcoming front porch and upgraded 3/ 4 glass front door. Thoughtfully laid out to maximize each space to the fullest, you' ll find a dining area that opens to a surprisingly large kitchen with an optional center island, 36- inch cabinets, tile backsplash and granite countertops. A family room leads to the covered patio that looks out to your treelined backyard. Spacious owner' s suite with a walk- in closet and an en suite bath with a large walk- in shower. Owners will find a convenient mud room and laundry just off the garage entry to maximize organization. LARGE lots towards the back of quaint and quiet neighborhood. Choose this home soon and buyers will still have the opportunity to choose cabinet, flooring and backsplash color!
Directions:From Nashville via I-65 heading North toward Louisville, take exit 98 to merge onto US-31W N toward Millersville. Stay on 31W for 7.3 miles. Turn right onto Marlin Rd and the community will be on your left in 0.9 miles.
Details
- MLS#: 2914166
- County: Sumner County, TN
- Subd: Marlin Pointe
- Stories: 1.00
- Full Baths: 2
- Bedrooms: 3
- Built: 2025 / NEW
Utilities
- Water: Public
- Sewer: Public Sewer
- Cooling: Central Air, Electric
- Heating: Central, Electric
Public Schools
- Elementary: Harold B. Williams Elementary School
- Middle/Junior: White House Middle School
- High: White House High School
Property Information
- Constr: Fiber Cement, Brick
- Floors: Carpet, Vinyl
- Garage: 2 spaces / attached
- Parking Total: 2
- Basement: Slab
- Waterfront: No
- Living: 17x16
- Dining: 9x13
- Kitchen: 13x15
- Bed 1: 14x14 / Suite
- Bed 2: 11x10
- Bed 3: 11x10
- Taxes: $2,500
Appliances/Misc.
- Fireplaces: No
- Drapes: Remain
Features
- Built-In Electric Oven
- Electric Range
- Dishwasher
- Disposal
- Microwave
- Carbon Monoxide Detector(s)
- Smoke Detector(s)
Listing Agency
- Office: SDH Nashville, LLC
- Agent: Tiffani Buehring
Information is Believed To Be Accurate But Not Guaranteed
Copyright 2025 RealTracs Solutions. All rights reserved.

