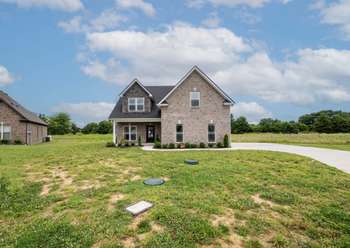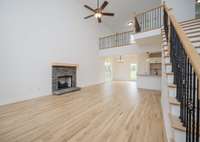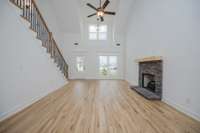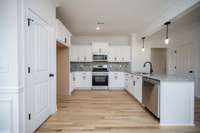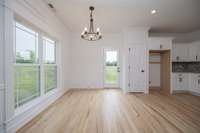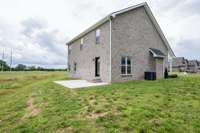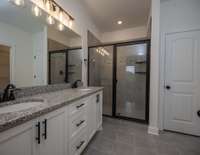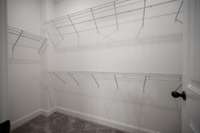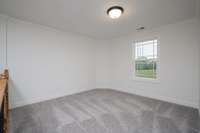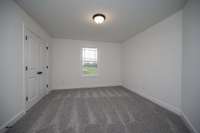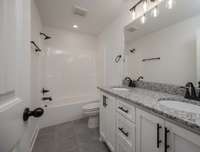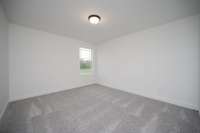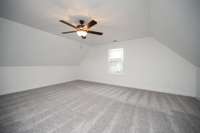$544,999 5401 Vermillion Ct - Christiana, TN 37037
All- Brick Home | Low- Maintenance Lot | End of Cul- de- Sac Well- built and move- in ready, this all- brick home offers exceptional value and space in a quiet cul- de- sac setting. Features include sand- and- finish hardwood floors, granite countertops throughout, a tile backsplash with under- cabinet lighting in the kitchen, and walk- in closets. The primary suite includes a tile shower, and the open- concept design is enhanced by a loft overlooking the living area and a spacious bonus room—ideal for a home office, playroom, or media space. Located on a low- maintenance lot, this home is perfect for buyers looking for quality construction and thoughtful design at a competitive price point. Ask about available special financing incentives. Schedule your showing today!
Directions:I-24 to Exit 81A-Turn Right onto Hwy 231 S (Church St)-Turn right on Walnut Grove Rd Turn on Walnut Farms Blvd-Left on Vermillion-Home at the end of the cul-de-sac
Details
- MLS#: 2914134
- County: Rutherford County, TN
- Subd: Walnut Grove Farms Sec 1
- Stories: 2.00
- Full Baths: 2
- Half Baths: 1
- Bedrooms: 4
- Built: 2024 / NEW
- Lot Size: 0.350 ac
Utilities
- Water: Public
- Sewer: STEP System
- Cooling: Central Air, Electric
- Heating: Central, Electric
Public Schools
- Elementary: Christiana Elementary
- Middle/Junior: Christiana Middle School
- High: Riverdale High School
Property Information
- Constr: Brick
- Floors: Carpet, Wood, Tile
- Garage: 2 spaces / detached
- Parking Total: 2
- Basement: Slab
- Waterfront: No
- Living: 23x14
- Dining: 11x10 / Combination
- Kitchen: 11x10 / Eat- in Kitchen
- Bed 1: 15x13 / Full Bath
- Bed 2: 13x12
- Bed 3: 14x12
- Bed 4: 11x11
- Bonus: 20x18
- Patio: Patio
- Taxes: $1,488
Appliances/Misc.
- Fireplaces: 1
- Drapes: Remain
Features
- Oven
- Range
- Dishwasher
- Disposal
- Microwave
- Stainless Steel Appliance(s)
- Primary Bedroom Main Floor
Listing Agency
- Office: SimpliHOM
- Agent: Amber Bringier
Information is Believed To Be Accurate But Not Guaranteed
Copyright 2025 RealTracs Solutions. All rights reserved.
