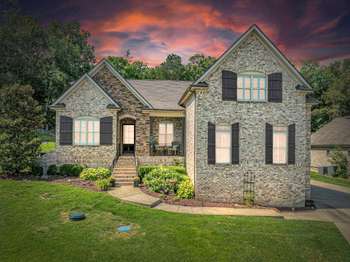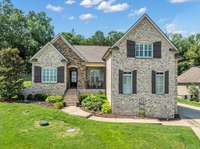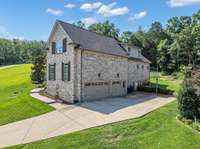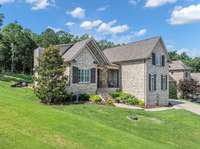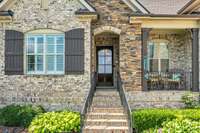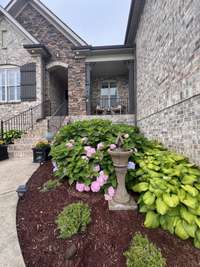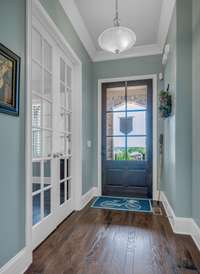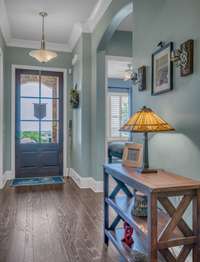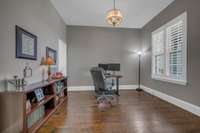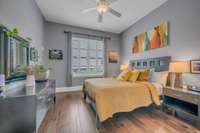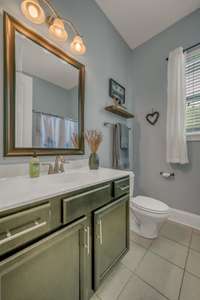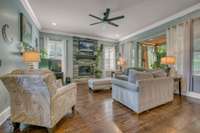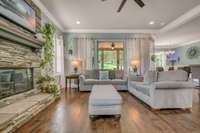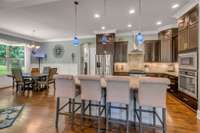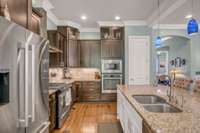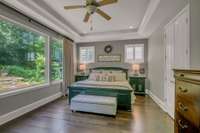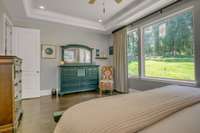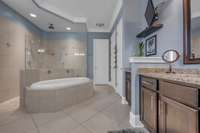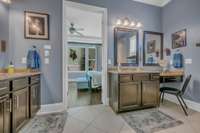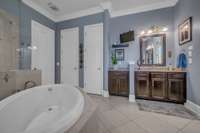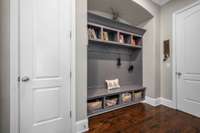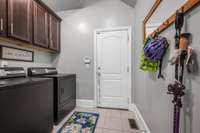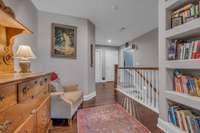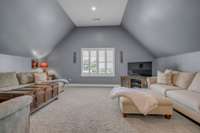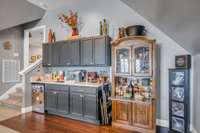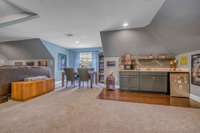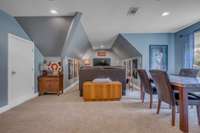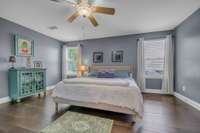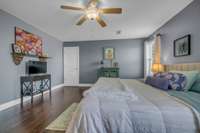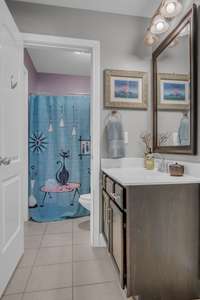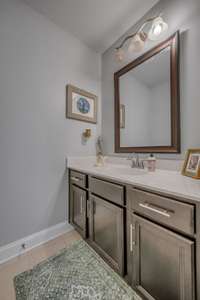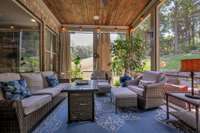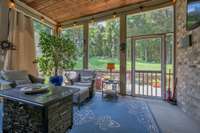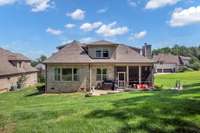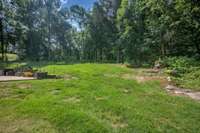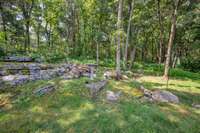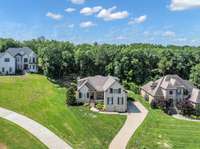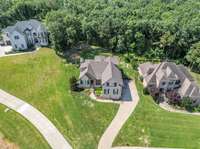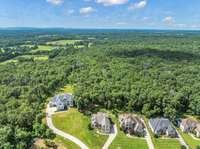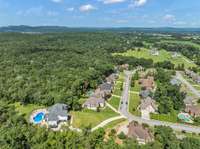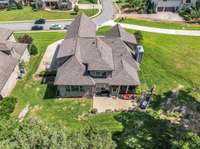$839,900 119 Ridgebend Dr - Murfreesboro, TN 37128
Breathtaking Views, Unmatched Privacy – Your Dream Home Awaits! Welcome to a truly stunning retreat nestled on 1. 49 private acres in Murfreesboro, where the sweeping views from the front porch rival those of Gatlinburg. This one- of- a- kind home offers the perfect balance of seclusion and convenience, with unforgettable vistas that greet you the moment you arrive. Step inside to soaring 10- foot ceilings, 8- foot doors, and an open- concept floor plan designed for both comfort and entertaining. With 4 spacious bedrooms and 3 full baths, this home features a thoughtful layout including a main- floor master suite, guest room, and home office. Upstairs, you' ll find a large bonus room and a separate media room—both equipped with wet bars—ideal for relaxing or hosting friends and family. The oversized 3- car garage provides ample space for vehicles, hobbies, or extra storage. And the views? Simply spectacular. Whether you' re sipping your morning coffee or unwinding at sunset, the front porch offers panoramic scenes that will take your breath away.
Directions:I24E to Exit 80. Take a right onto Highway 99 (New Salem). Left on St. Andrews, Left on Veterans Pkwy. Off Veterans Pkwy take right into Valley View. Stay On Landview, right on Twinview. Take a left on Ridgebend
Details
- MLS#: 2914129
- County: Rutherford County, TN
- Subd: Valley View Resub Sec 3
- Stories: 2.00
- Full Baths: 3
- Bedrooms: 4
- Built: 2012 / APROX
- Lot Size: 1.490 ac
Utilities
- Water: Public
- Sewer: Public Sewer
- Cooling: Central Air, Dual
- Heating: Central, Dual
Public Schools
- Elementary: Barfield Elementary
- Middle/Junior: Christiana Middle School
- High: Rockvale High School
Property Information
- Constr: Brick
- Floors: Carpet, Wood, Tile
- Garage: 3 spaces / detached
- Parking Total: 3
- Basement: Crawl Space
- Waterfront: No
- Living: 18x17
- Dining: 16x12 / Formal
- Kitchen: 14x11 / Eat- in Kitchen
- Bed 1: 19x13 / Suite
- Bed 2: 12x12 / Walk- In Closet( s)
- Bed 3: 14x12 / Bath
- Bed 4: 17x14 / Walk- In Closet( s)
- Bonus: 33x20 / Wet Bar
- Patio: Porch, Covered, Patio, Screened
- Taxes: $2,860
- Features: Gas Grill
Appliances/Misc.
- Fireplaces: 1
- Drapes: Remain
Features
- Built-In Gas Oven
- Double Oven
- Dishwasher
- Disposal
- Microwave
- Refrigerator
- Stainless Steel Appliance(s)
- Bookcases
- Built-in Features
- Ceiling Fan(s)
- Entrance Foyer
- Extra Closets
- High Ceilings
- Open Floorplan
- Pantry
- Redecorated
- Storage
- Walk-In Closet(s)
- Wet Bar
Listing Agency
- Office: Pinnacle Point Properties & Development
- Agent: Debbie Guthery- Owen
Information is Believed To Be Accurate But Not Guaranteed
Copyright 2025 RealTracs Solutions. All rights reserved.
