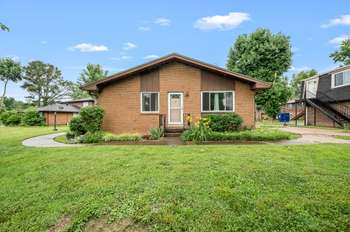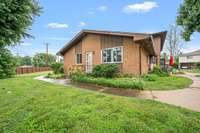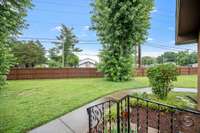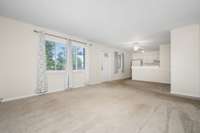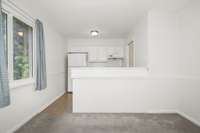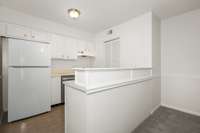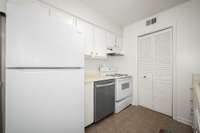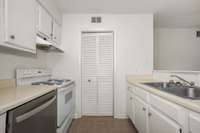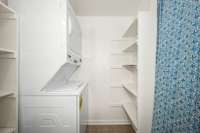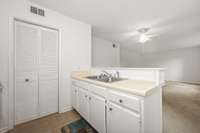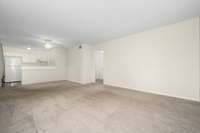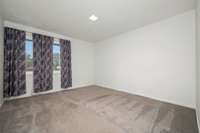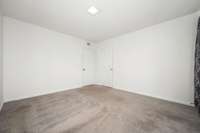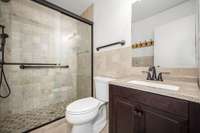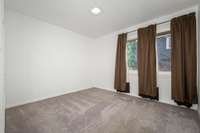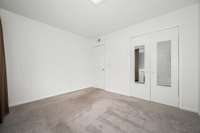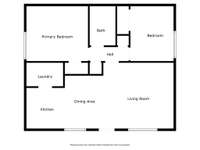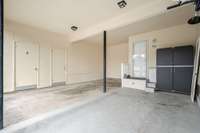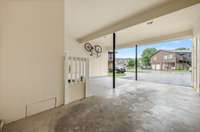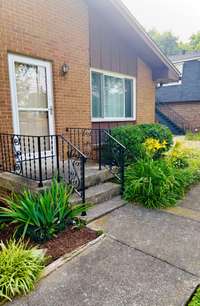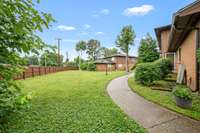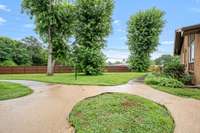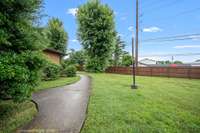$199,900 250 Donna Dr - Hendersonville, TN 37075
Move- in Ready! ! Desirable end unit condo in the heart of Hendersonville conveniently located only minutes to schools, restaurants, shopping, parks, the new greenway, & Old Hickory Lake. Perfectly situated in the neighborhood facing the trees and spacious common area without any front door neighbors. This one level home features an open floor plan, renovated bathroom with tile shower, its own stackable washer/ dryer, generously sized bedrooms, and no upstairs neighbors! The dedicated, covered carport featuring a locked storage closet is an added bonus. Enjoy this well maintained home with numerous windows overlooking the common area and colorful landscape beds. Water heater ~ 1 year old, Roof ~ 2 years old, Windows ~ 5 years old, Fridge ~ 2 years old, Dishwasher ~ 2 years old. HOA mows lawn; owner maintains mulch beds. Clubhouse available for gatherings.
Directions:I-65N to Vietnam Vets Blvd. R at New Shackle Exit. L on Gallatin Rd. R on Walton Ferry. R on Donna Dr. R into Hickory Village Condos. 2nd Building on R. Follow sidewalk around to the front for C2.
Details
- MLS#: 2914098
- County: Sumner County, TN
- Subd: Hickory Village Cond
- Stories: 1.00
- Full Baths: 1
- Bedrooms: 2
- Built: 1972 / EXIST
Utilities
- Water: Public
- Sewer: Public Sewer
- Cooling: Central Air, Electric
- Heating: Central, Electric
Public Schools
- Elementary: Walton Ferry Elementary
- Middle/Junior: V G Hawkins Middle School
- High: Hendersonville High School
Property Information
- Constr: Brick
- Floors: Carpet, Tile, Vinyl
- Garage: No
- Parking Total: 1
- Basement: Crawl Space
- Waterfront: No
- Living: 24x13 / Combination
- Dining: 10x8 / Combination
- Kitchen: 9x7
- Bed 1: 13x12
- Bed 2: 12x11
- Taxes: $912
- Amenities: Clubhouse, Laundry, Sidewalks
Appliances/Misc.
- Fireplaces: No
- Drapes: Remain
Features
- Oven
- Range
- Dishwasher
- Dryer
- Refrigerator
- Washer
- Ceiling Fan(s)
- Pantry
- Storage
- Primary Bedroom Main Floor
- Smoke Detector(s)
Listing Agency
- Office: Berkshire Hathaway HomeServices Woodmont Realty
- Agent: Jessica Garza
Information is Believed To Be Accurate But Not Guaranteed
Copyright 2025 RealTracs Solutions. All rights reserved.
