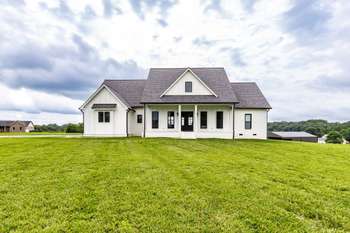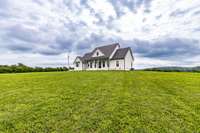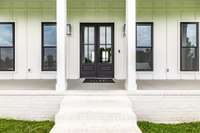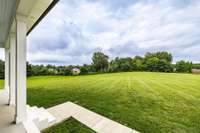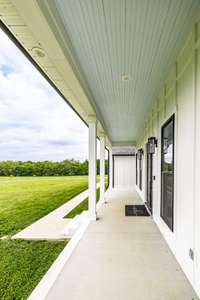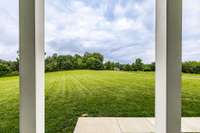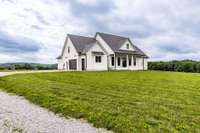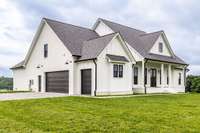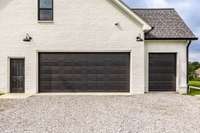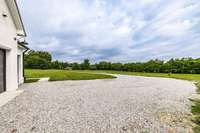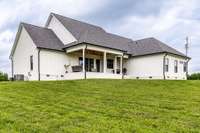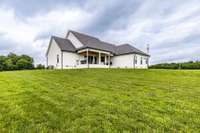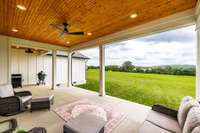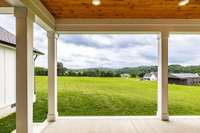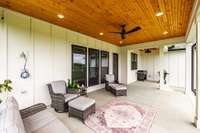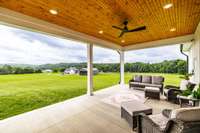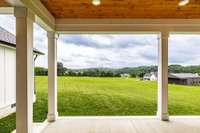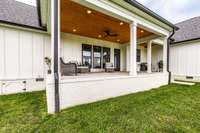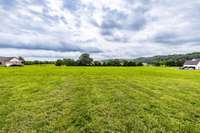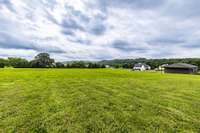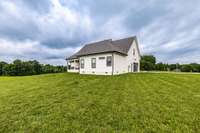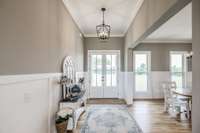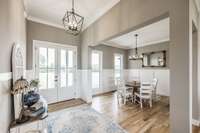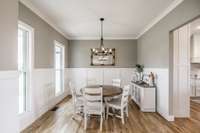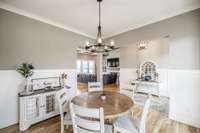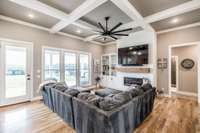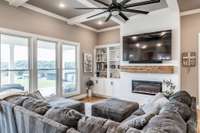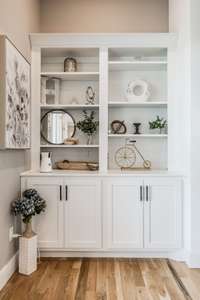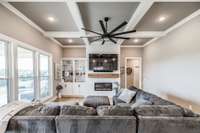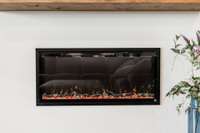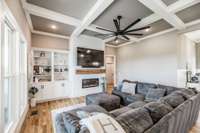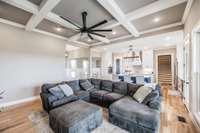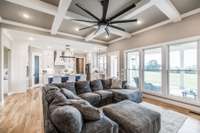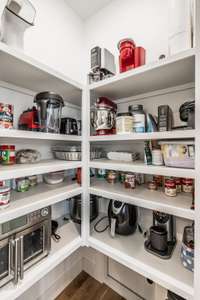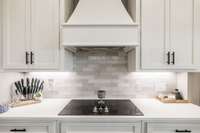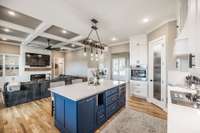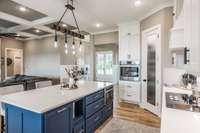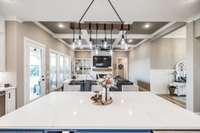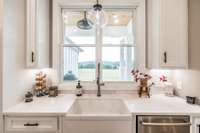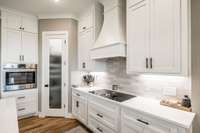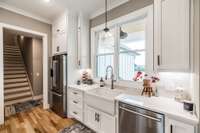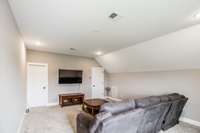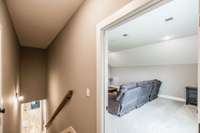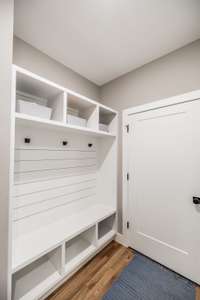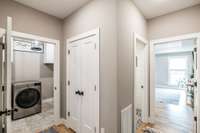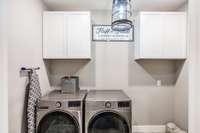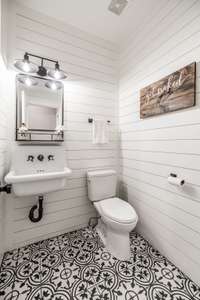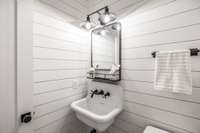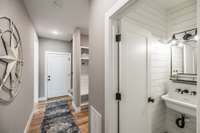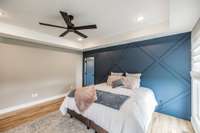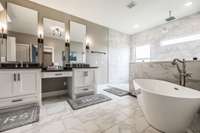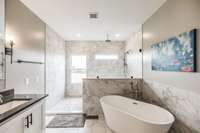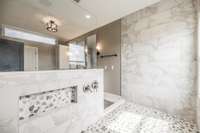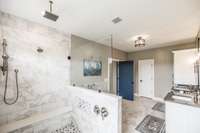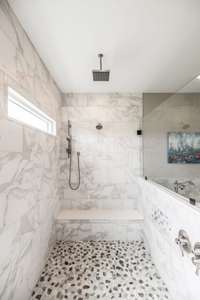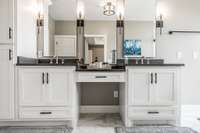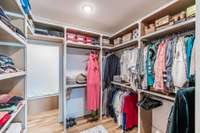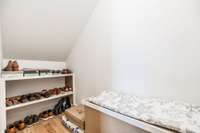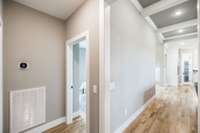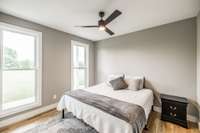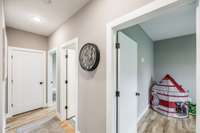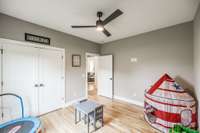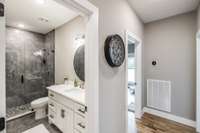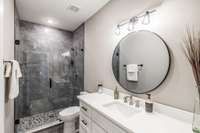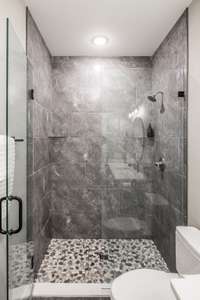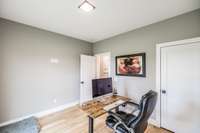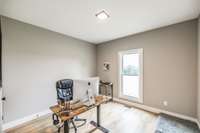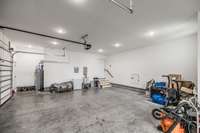$1,119,999 1031 Kennedy Ln - Cottontown, TN 37048
Experience the perfect blend of luxury, space, and serenity in this stunning custom- built home, located just 30 miles from Nashville in the highly sought- after Sumner County. Built in 2022, this 2, 810 sq ft masterpiece sits on a breathtaking 7. 9- acre lot, offering panoramic views and unmatched privacy. This 4- bedroom, 2. 5- bath home features high ceilings, rich hardwood floors, and an open, airy floor plan designed for modern living. A spacious bonus room adds versatility, ideal for a home office, media room, or playroom. The chef’s kitchen opens to a light- filled living space with large windows that frame picturesque views of Tennessee’s rolling hills, vibrant sunsets, and abundant wildlife right outside your door. Thoughtful design elements include a small interior- access door from the garage directly into the pantry, perfect for easily unloading groceries. Additionally, a separate utility- sized garage door offers convenient access for storing lawn equipment, mowers, and outdoor tools. Wake up to awe- inspiring sunrises and wind down with peaceful evenings surrounded by nature. The attached 2- car garage offers convenience, while the expansive acreage gives you room to roam, garden, or simply enjoy the tranquility. With its blend of luxury finishes, natural beauty, and proximity to the city, this home is a rare find that offers the best of both worlds, peaceful country living with easy access to urban amenities. Don’t miss the opportunity to make this extraordinary property your forever home.
Directions:Take I-65 to Exit 112 for TN-25 E toward Cottontown. Turn left onto US-31W, Turn right onto South Road, Turn right onto Washington Dr, Turn left onto Kennedy lane.
Details
- MLS#: 2914093
- County: Sumner County, TN
- Subd: Shumake Estates
- Stories: 2.00
- Full Baths: 2
- Half Baths: 1
- Bedrooms: 4
- Built: 2022 / EXIST
- Lot Size: 7.900 ac
Utilities
- Water: Public
- Sewer: Septic Tank
- Cooling: Central Air, Electric
- Heating: Electric, Forced Air
Public Schools
- Elementary: Oakmont Elementary
- Middle/Junior: White House Middle School
- High: White House High School
Property Information
- Constr: Masonite, Brick
- Floors: Wood, Tile
- Garage: 2 spaces / attached
- Parking Total: 2
- Basement: Crawl Space
- Waterfront: No
- Living: 16x18
- Dining: 11x10
- Bed 1: 15x15
- Bed 2: 11x12
- Bed 3: 11x12
- Bed 4: 12x10
- Bonus: 24x19
- Taxes: $3,556
Appliances/Misc.
- Fireplaces: 1
- Drapes: Remain
Features
- Electric Oven
Listing Agency
- Office: Historic & Distinctive Homes, LLC
- Agent: Hope Purser ( 724) 422- 3288
Information is Believed To Be Accurate But Not Guaranteed
Copyright 2025 RealTracs Solutions. All rights reserved.
