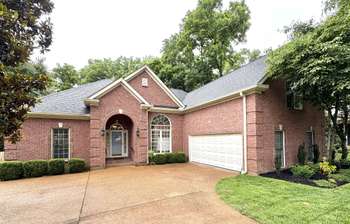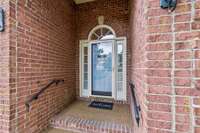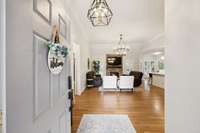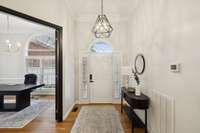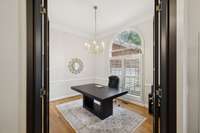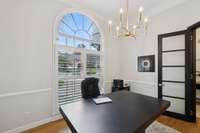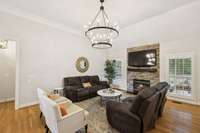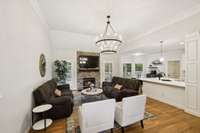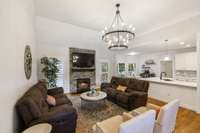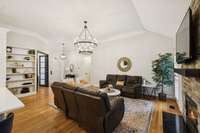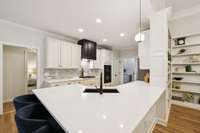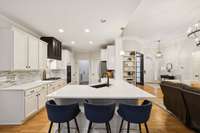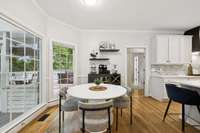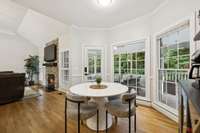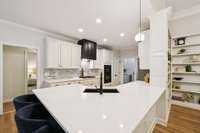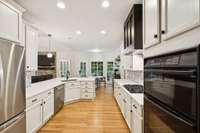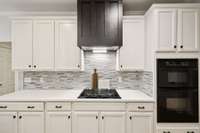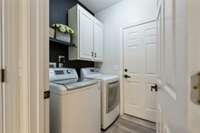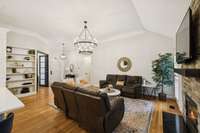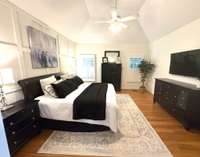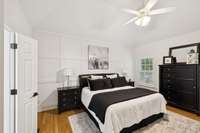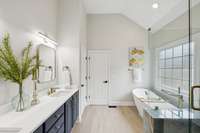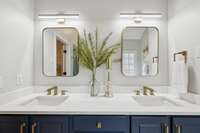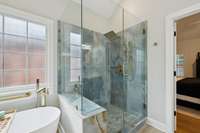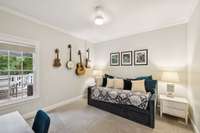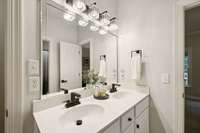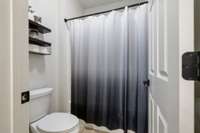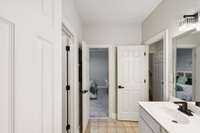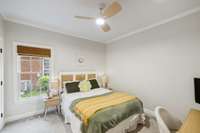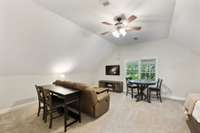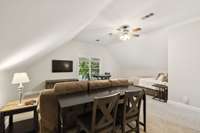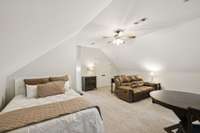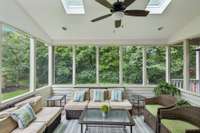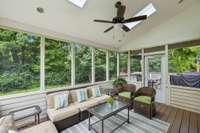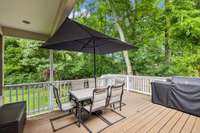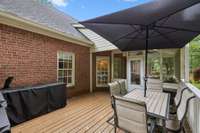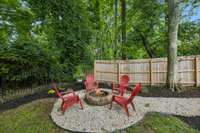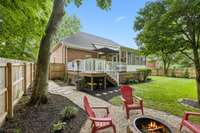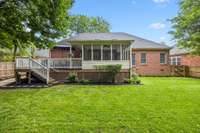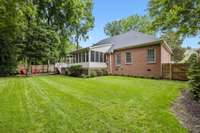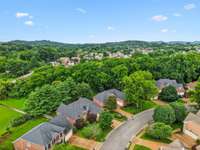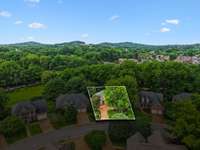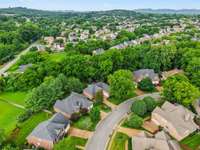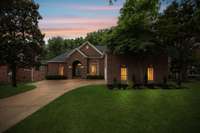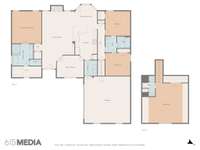$735,000 5113 Ravens Gln - Nashville, TN 37211
Beautifully updated home with one- level, open concept living in the lovely Winfield Park neighborhood. All bedrooms are on main level plus large upstairs bonus room with it' s own full bath, perfect for an in- law suite or private guest quarters. Gorgeous upgrades include new quartz countertops and fixtures, spa- like primary bathroom with Italian tile, large shower and soaker bathtub. New paint and carpeting in late 2023. Fenced and private backyard is an entertainer' s dream, with screened porch, expanded deck, firepit area and new landscaping. Dining room can be set up as an eating area or office, with large 8' custom doors for separation from the great room. New light fixtures and door hardware throughout. Vaulted ceilings, updated fireplace hearth, hardwood floors, whole house water purifier, tons of new landscaping... a MUST SEE home! Agent is owner.
Directions:From I-65, take Old Hickory Blvd east, turn right (south) onto Edmondson Pike, turn left onto Holt Ln, left onto Winfield Park Rd and an immediate left onto Raven's Glen. 5113 Ravens Glen is on the left.
Details
- MLS#: 2914046
- County: Davidson County, TN
- Subd: Winfield Park
- Stories: 2.00
- Full Baths: 3
- Bedrooms: 3
- Built: 2002 / EXIST
- Lot Size: 0.230 ac
Utilities
- Water: Public
- Sewer: Public Sewer
- Cooling: Central Air
- Heating: Central
Public Schools
- Elementary: May Werthan Shayne Elementary School
- Middle/Junior: William Henry Oliver Middle
- High: John Overton Comp High School
Property Information
- Constr: Brick
- Floors: Carpet, Wood, Tile
- Garage: 2 spaces / attached
- Parking Total: 2
- Basement: Crawl Space
- Fence: Back Yard
- Waterfront: No
- Living: 22x15
- Dining: 12x11 / Separate
- Kitchen: 17x11 / Eat- in Kitchen
- Bed 1: 16x14 / Full Bath
- Bed 2: 12x11
- Bed 3: 12x11
- Bonus: 22x20 / Second Floor
- Patio: Deck, Screened
- Taxes: $3,007
- Amenities: Park, Sidewalks, Underground Utilities
- Features: Smart Irrigation
Appliances/Misc.
- Fireplaces: 1
- Drapes: Remain
Features
- Built-In Gas Oven
- Built-In Gas Range
- Dishwasher
- Disposal
- Microwave
- Bookcases
- High Ceilings
- Open Floorplan
- Primary Bedroom Main Floor
Listing Agency
- Office: Benchmark Realty, LLC
- Agent: Sheila Whitlow
Information is Believed To Be Accurate But Not Guaranteed
Copyright 2025 RealTracs Solutions. All rights reserved.
