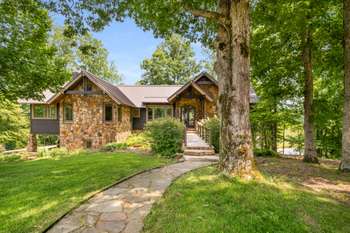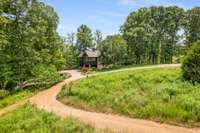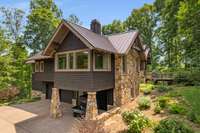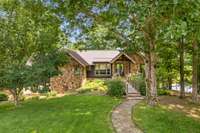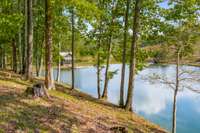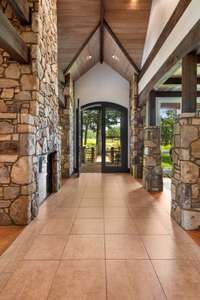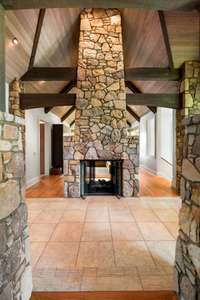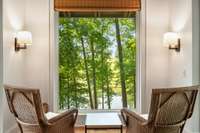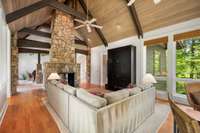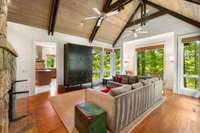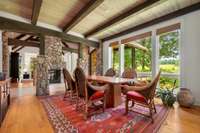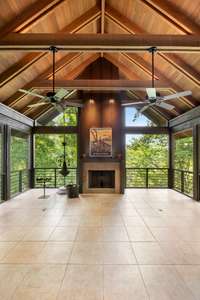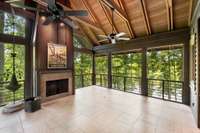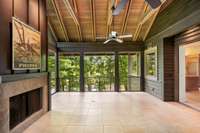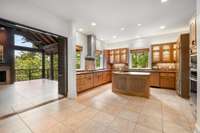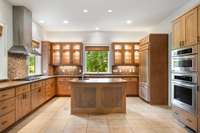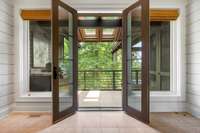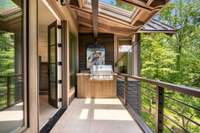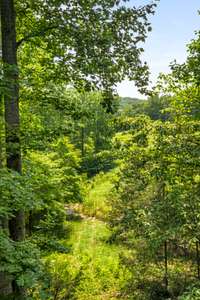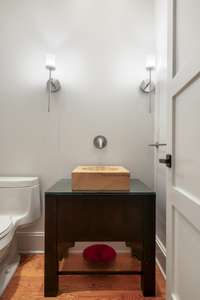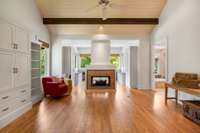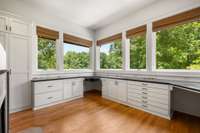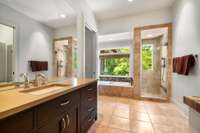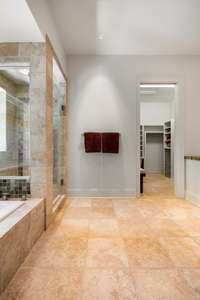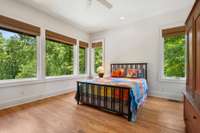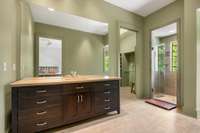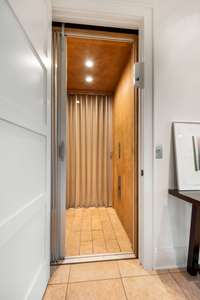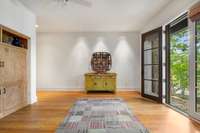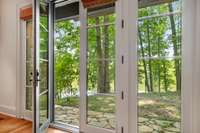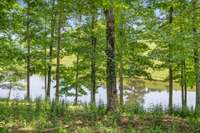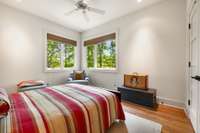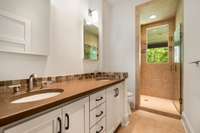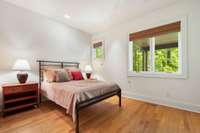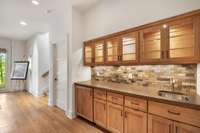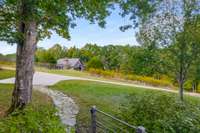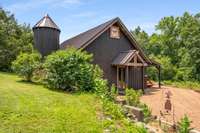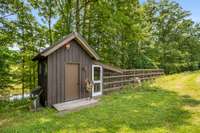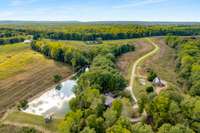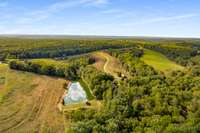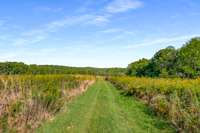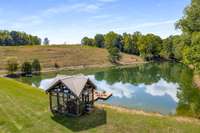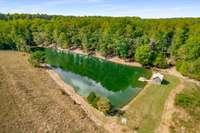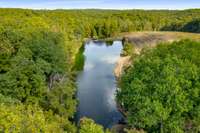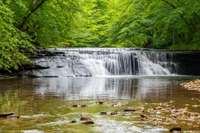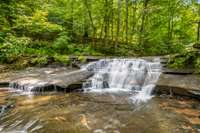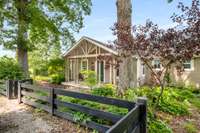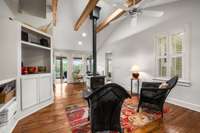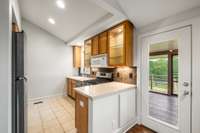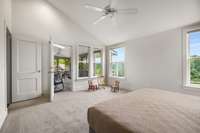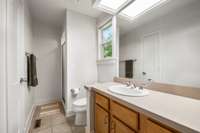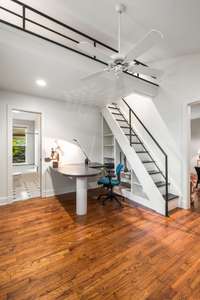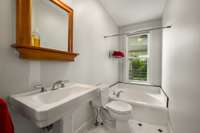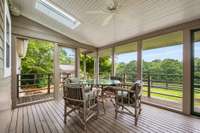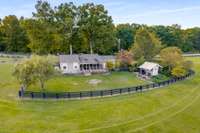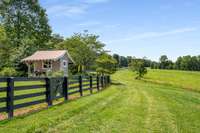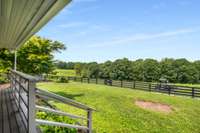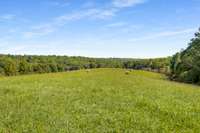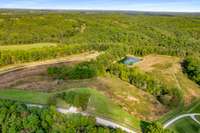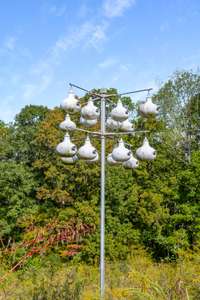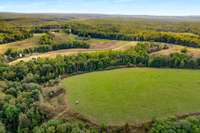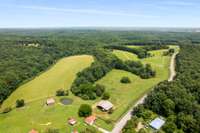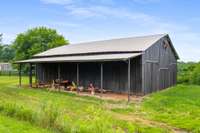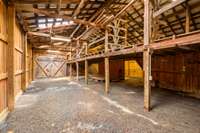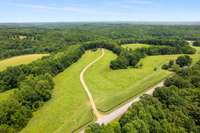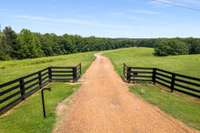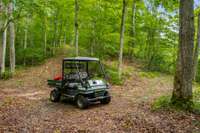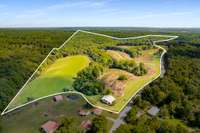$8,500,000 7909 Shoals Branch Rd - Primm Springs, TN 38476
Your search is over! 149. 2 Acres! Fields of Native Grasses, Trails, Wooded Hillsides and Abundant Water: Two Acre Spring Fed Lake( 40 foot depth) , Streams and even Waterfalls. Stone and Cedar Clapboard Main Residence, built in 2008, by one of Nashville. s Premier Builders for personal use. Approximately 5, 100 square feet of heated and cooled Living Space with a Magnificent Screened Porch with Fireplace. Additional Improvements include a Guest or Caretaker' s Cottage ( 1, 066 sq. ft.) , Barn with Workshop, Tobacco Barn, Chicken Coop and a Screened Pavilion on the Lake. Generators and Elevator. Outdoor Sporting Enthusiasts or Conservationists searching for a Sanctuary, the search is over. Favorable tax treatment with Green Belt to be continued by Buyer.
Directions:Out Hwy 100 from Nashville through Fairview to Hwy 46/Pinewood Rd on LT. Go 3.7 miles to Shoals Branch Road, turn RT. 7909 is approx. 4 mi. on the LT. Watch for barn and black board fence. Gated . OR I840 and exit at Hwy 100 then 46/Pinewood Rd
Details
- MLS#: 2914034
- County: Williamson County, TN
- Subd: Primm Springs
- Style: Rustic
- Stories: 1.00
- Full Baths: 3
- Half Baths: 1
- Bedrooms: 4
- Built: 2008 / APROX
- Lot Size: 149.200 ac
Utilities
- Water: Well
- Sewer: Septic Tank
- Cooling: Central Air, Electric
- Heating: Central, Propane
Public Schools
- Elementary: Fairview Elementary
- Middle/Junior: Fairview Middle School
- High: Fairview High School
Property Information
- Constr: Stone, Wood Siding
- Roof: Standing Seam Steel
- Floors: Wood, Tile
- Garage: 3 spaces / detached
- Parking Total: 3
- Basement: Combination
- Fence: Partial
- Waterfront: Yes
- View: Lake
- Living: 16x25 / Separate
- Dining: 16x15
- Kitchen: 13x15
- Bed 1: 17x17 / Suite
- Bed 2: 15x14 / Bath
- Bed 3: 15x12
- Den: 36x15
- Patio: Deck, Covered, Screened
- Taxes: $4,167
- Features: Gas Grill, Carriage/Guest House, Storage Building, Storm Shelter
Appliances/Misc.
- Fireplaces: 3
- Drapes: Remain
Features
- Electric Oven
- Cooktop
- Dishwasher
- Disposal
- Microwave
- Refrigerator
- Accessible Elevator Installed
- Bookcases
- Elevator
- Entrance Foyer
- High Ceilings
- Storage
- Walk-In Closet(s)
- Primary Bedroom Main Floor
- Kitchen Island
- Security Gate
- Security System
Listing Agency
- Office: French King Fine Properties
- Agent: Richard B French
Information is Believed To Be Accurate But Not Guaranteed
Copyright 2025 RealTracs Solutions. All rights reserved.
