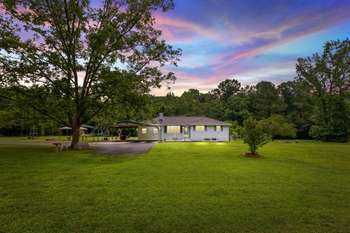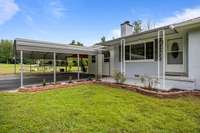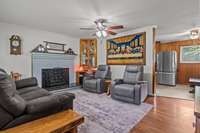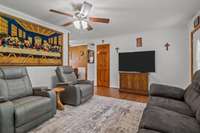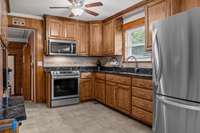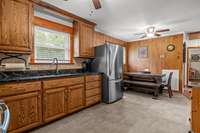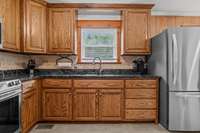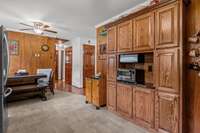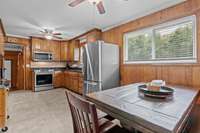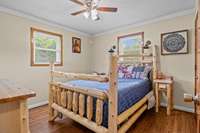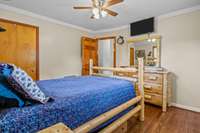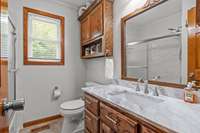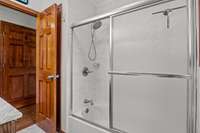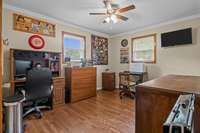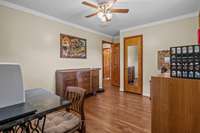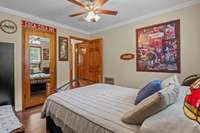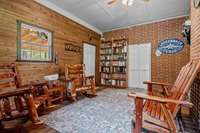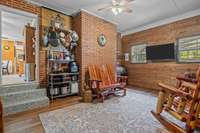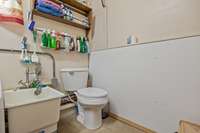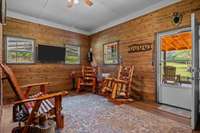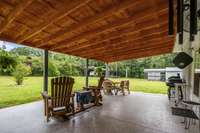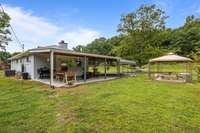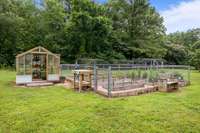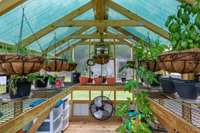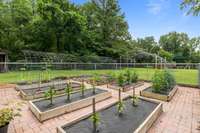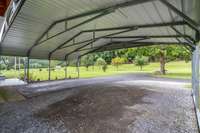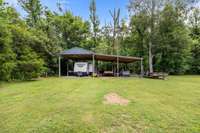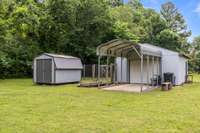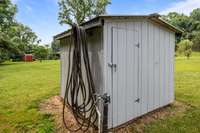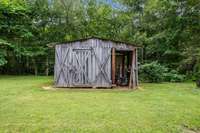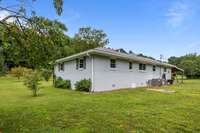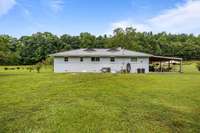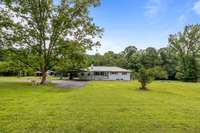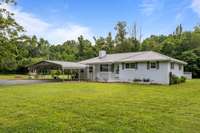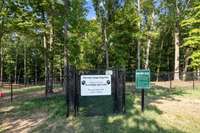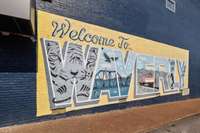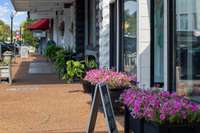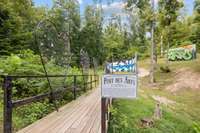$260,000 5820 Highway 13, S - Waverly, TN 37185
Charming 3- Bedroom Brick Home on Over 2 Acres with Modern Upgrades and Outdoor Amenities! Welcome to 5820 Highway 13 S in Waverly, Tennessee—a beautifully maintained 3- bedroom, 1. 5- bath brick home situated on over 2 peaceful acres, offering the perfect blend of comfort, functionality, and rural charm. Outside, enjoy a greenhouse, raised garden beds, a shop, and multiple carports, including one with a 30- amp RV hookup with water and electric. Whether you’re a hobbyist, gardener, or traveler, this property has it all. Inside, the home boasts solid oak cabinets, granite countertops, refinished hardwood floors, and an updated bathroom with tile flooring. You’ll also appreciate the solid wood doors throughout, custom blinds, insulated windows, new ceiling fans in every room, and a tankless hot water heater for year- round efficiency. Relax on the concrete patio and enjoy the benefits of an encapsulated crawl space and a long- lasting metal roof. This home is move- in ready with all the upgrades done—just 7 minutes from downtown Waverly and 12 minutes from the interstate.
Directions:From the Waverly Court House head south on highway 13 for 5.9 miles and the property will be on your left.
Details
- MLS#: 2914029
- County: Humphreys County, TN
- Subd: J A Warren Div
- Stories: 1.00
- Full Baths: 1
- Half Baths: 1
- Bedrooms: 3
- Built: 1965 / APROX
- Lot Size: 2.110 ac
Utilities
- Water: Well
- Sewer: Septic Tank
- Cooling: Central Air
- Heating: Central
Public Schools
- Elementary: Waverly Elementary
- Middle/Junior: Waverly Jr High School
- High: Waverly Central High School
Property Information
- Constr: Brick, Vinyl Siding
- Roof: Metal
- Floors: Wood
- Garage: 1 space / detached
- Parking Total: 4
- Basement: Crawl Space
- Waterfront: No
- Living: 17x13
- Kitchen: 19x10
- Bed 1: 11x11
- Bed 2: 12x10
- Bed 3: 10x11
- Den: 17x13
- Patio: Porch, Covered
- Taxes: $801
Appliances/Misc.
- Fireplaces: 1
- Drapes: Remain
Features
- Oven
- Range
- Dryer
- Refrigerator
- Washer
- Built-in Features
- Ceiling Fan(s)
- High Speed Internet
- Windows
- Water Heater
- Smoke Detector(s)
Listing Agency
- Office: Tennessee Property Group
- Agent: William Carson Plant
Information is Believed To Be Accurate But Not Guaranteed
Copyright 2025 RealTracs Solutions. All rights reserved.
