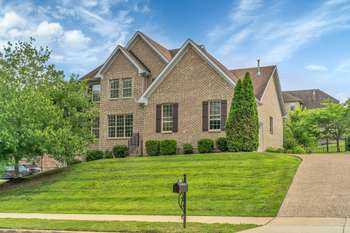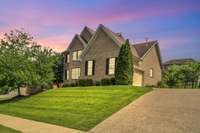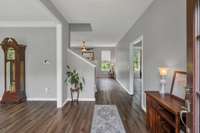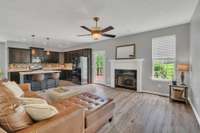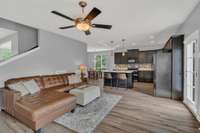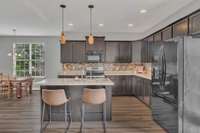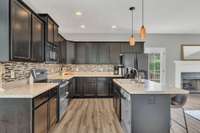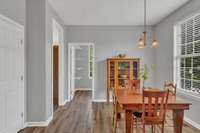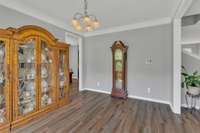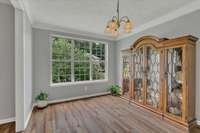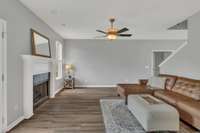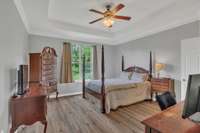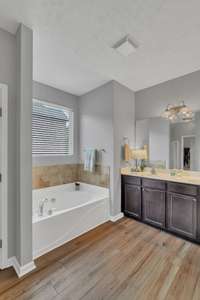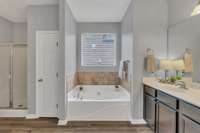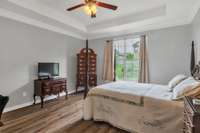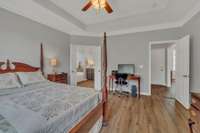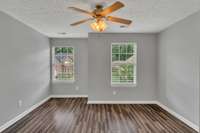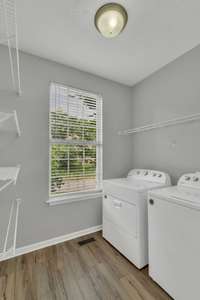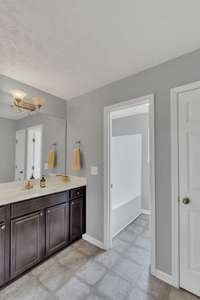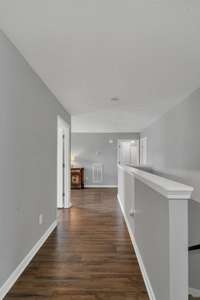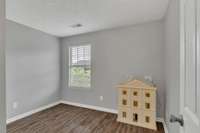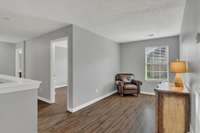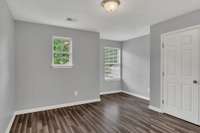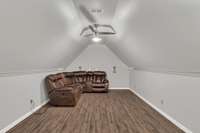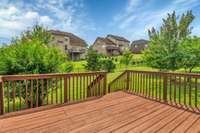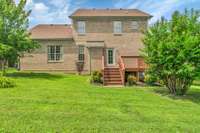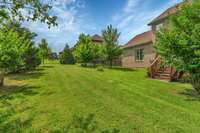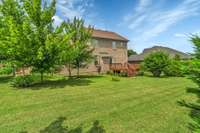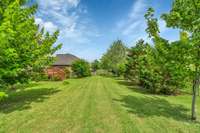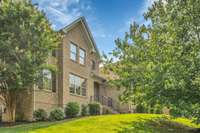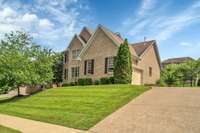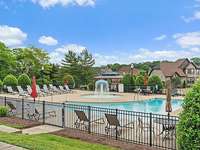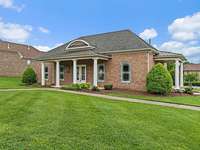$620,000 147 N Shadowhaven Way - Hendersonville, TN 37075
Nestled in Hendersonville, this stunning 4- bedroom home boasts fresh neutral paint throughout—ready for your personal touch. The spacious kitchen, featuring double ovens, flows effortlessly into the inviting living area, making it perfect for entertaining. Step outside to a beautifully landscaped backyard, complete with a secure fence that’s ideal for both pets and kids to enjoy freely. Located on a quiet dead- end street, the home offers privacy and peace. The versatile bonus room sets the scene for your very own media retreat. Enjoy the convenience of nearby access to the lake, top- rated schools, shopping, and medical facilities. Community perks include a sparkling pool, all within the highly sought- after Sumner County school district.
Directions:From Saundersville Road turn onto Glencrest Dr, then turn right onto Shadowhaven Way N, the home will be on your left, near the dead end
Details
- MLS#: 2914015
- County: Sumner County, TN
- Subd: Stonecrest Ph 2 Sec
- Stories: 2.00
- Full Baths: 2
- Half Baths: 1
- Bedrooms: 4
- Built: 2012 / APROX
- Lot Size: 0.270 ac
Utilities
- Water: Public
- Sewer: Public Sewer
- Cooling: Ceiling Fan( s), Central Air
- Heating: Central, Natural Gas
Public Schools
- Elementary: Station Camp Elementary
- Middle/Junior: Station Camp Middle School
- High: Station Camp High School
Property Information
- Constr: Brick
- Floors: Carpet, Laminate
- Garage: 2 spaces / detached
- Parking Total: 6
- Basement: Crawl Space
- Fence: Back Yard
- Waterfront: No
- Living: 18x15 / Combination
- Dining: 11x14 / Formal
- Kitchen: 12x15 / Pantry
- Bed 1: 15x14 / Full Bath
- Bed 2: 13x12 / Walk- In Closet( s)
- Bed 3: 11x12
- Bed 4: 10x10
- Bonus: 20x12 / Second Floor
- Patio: Porch, Covered, Deck
- Taxes: $2,851
Appliances/Misc.
- Fireplaces: 1
- Drapes: Remain
- Pool: Indoor
Features
- Double Oven
- Built-In Electric Range
- Disposal
- Microwave
- Refrigerator
- Ceiling Fan(s)
- Entrance Foyer
- Extra Closets
- Pantry
- Storage
- Walk-In Closet(s)
Listing Agency
- Office: Century 21 Premier
- Agent: Leann Esser
Information is Believed To Be Accurate But Not Guaranteed
Copyright 2025 RealTracs Solutions. All rights reserved.
