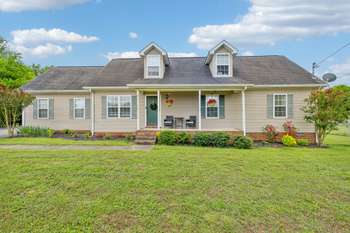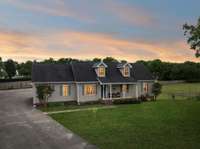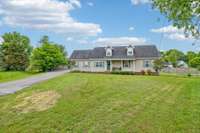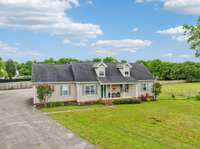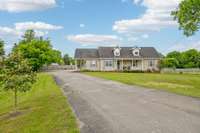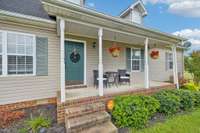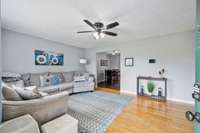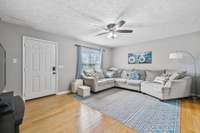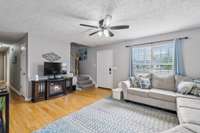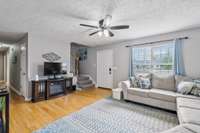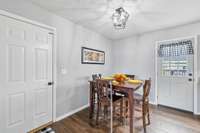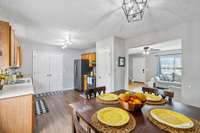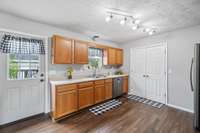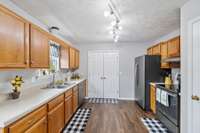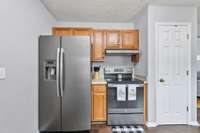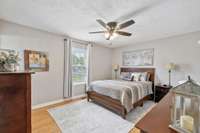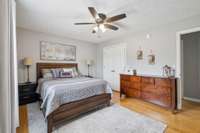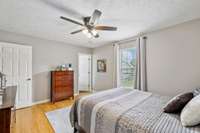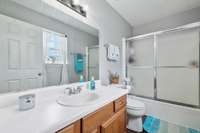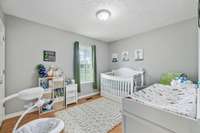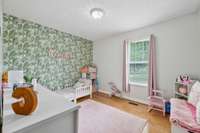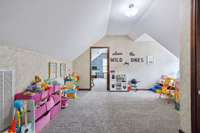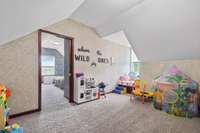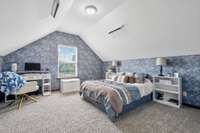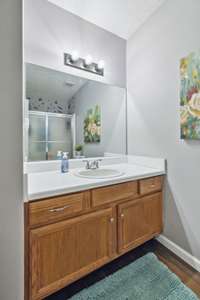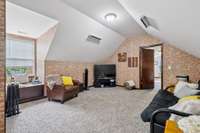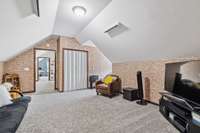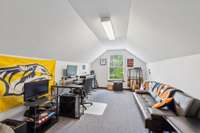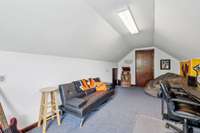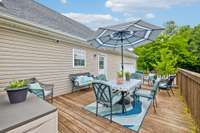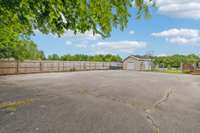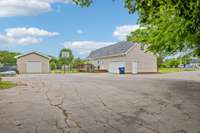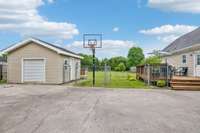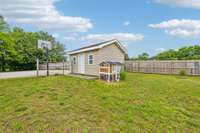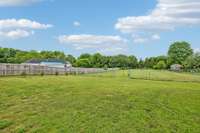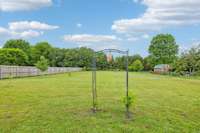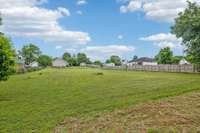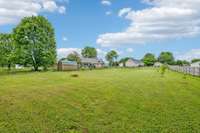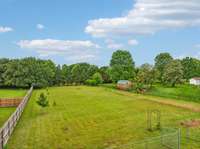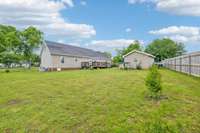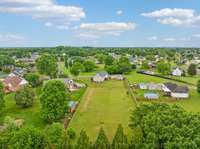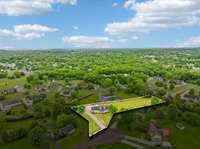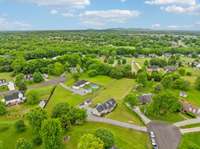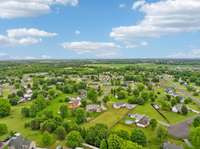$475,000 113 Beck Ct - Murfreesboro, TN 37128
Discover your own private retreat on over an acre in Southridge! This spacious 5- bedroom home offers over 2, 200 square feet of functional living space with two bedrooms upstairs, a versatile bonus room, and a main- level primary suite. Enjoy the open, eat- in kitchen with plenty of room for gatherings, and relax in the large living room with natural light throughout. The fenced backyard is ideal for entertaining, pets, or play—with space to garden or unwind. Located on a quiet cul- de- sac with no HOA, you’ll love the peace and privacy while still being minutes from town. Includes a 2- car rear- entry garage, extra storage building, and updated systems for comfortable living. Zoned for Barfield Elementary, Christiana Middle, and Riverdale High.
Directions:From Nashville: I-24 East; exit 81-A toward Shelbyville; R Indian Park Dr; L Sewanee Pl; R Stetson Ct; R Southridge Blvd; L Faldo Dr; R Crenshaw Dr; L Beck Ct. to #113 on the left.
Details
- MLS#: 2913971
- County: Rutherford County, TN
- Subd: Southridge Sec 6
- Stories: 2.00
- Full Baths: 2
- Bedrooms: 5
- Built: 1997 / EXIST
- Lot Size: 1.100 ac
Utilities
- Water: Public
- Sewer: Septic Tank
- Cooling: Central Air, Electric
- Heating: Central, Natural Gas
Public Schools
- Elementary: Barfield Elementary
- Middle/Junior: Christiana Middle School
- High: Riverdale High School
Property Information
- Constr: Vinyl Siding
- Floors: Carpet, Laminate, Tile
- Garage: 2 spaces / attached
- Parking Total: 2
- Basement: Crawl Space
- Fence: Back Yard
- Waterfront: No
- Living: 17x14 / Separate
- Kitchen: 20x10 / Eat- in Kitchen
- Bed 1: 14x11 / Suite
- Bed 2: 11x9
- Bed 3: 11x10
- Bed 4: 13x18
- Bonus: 13x9 / Second Floor
- Taxes: $1,697
- Features: Storage Building
Appliances/Misc.
- Fireplaces: No
- Drapes: Remain
Features
- Electric Oven
- Electric Range
- Ceiling Fan(s)
- Extra Closets
- Storage
- Smoke Detector(s)
Listing Agency
- Office: Keller Williams Realty Nashville/ Franklin
- Agent: Jason Huck
- CoListing Office: Keller Williams Realty Nashville/ Franklin
- CoListing Agent: Katie Evans
Information is Believed To Be Accurate But Not Guaranteed
Copyright 2025 RealTracs Solutions. All rights reserved.
