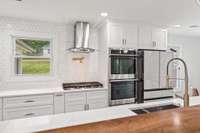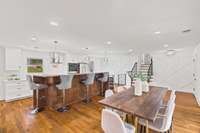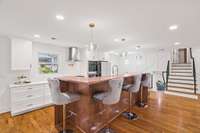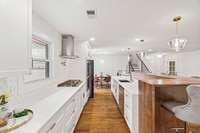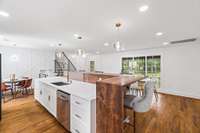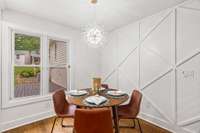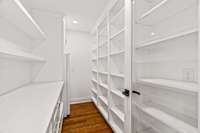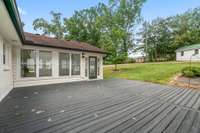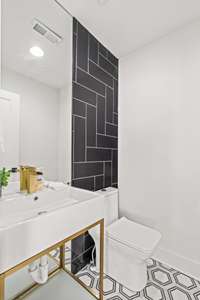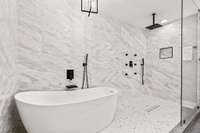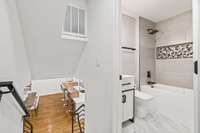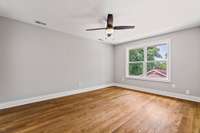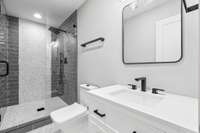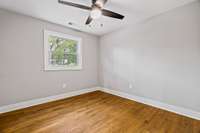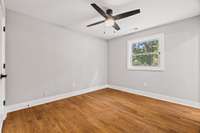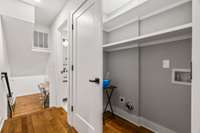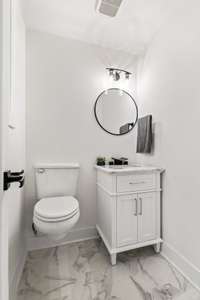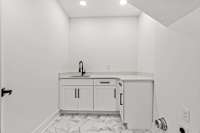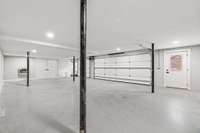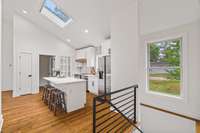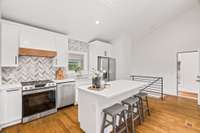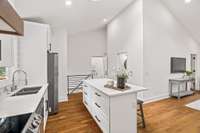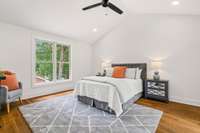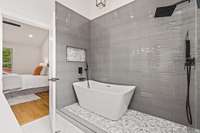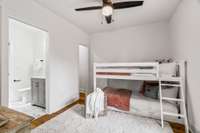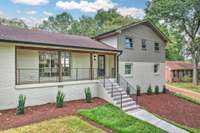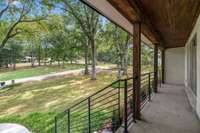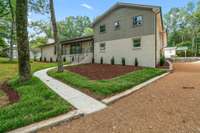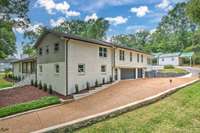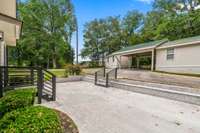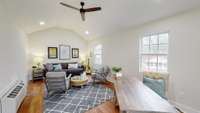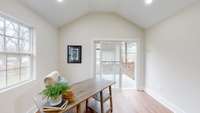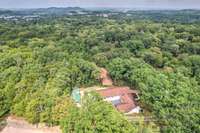$1,625,000 609 Clematis Dr - Nashville, TN 37205
Southern charm meets functionality in this dream home featuring a unique second living dwelling. Own your dream home and earn additional income with 2 beds, 2 baths, a private entrance, and a stunning kitchen. * Lease in hand for apartment* Key Features: * Versatile design with designer finishes. * Gourmet kitchen for culinary enthusiasts. * Lush backyard oasis for entertainment. Escape to the Outdoor Retreat: The backyard sanctuary is ideal for gatherings or quiet moments, offering a perfect blend of serenity and convenience. Experience Luxurious Bedroom Suites: Each bedroom is a tranquil escape, with the homeowners’ suite featuring a spa- like ensuite and abundant natural light. Enjoy the Prime Location: Nestled in a sought- after area, close to cultural hotspots, top schools, and iconic landmarks. Investment Potential: More than a home, it' s an investment in Nashville' s real estate growth. The second living space enhances value and versatility.
Directions:I-40 to exit 201 towards US-70W. Turn left on Davidson Drive. Turn left on Clematis Drive. The home is on the left.
Details
- MLS#: 2569978
- County: Davidson County, TN
- Subd: West Meade Estates
- Style: Split Level
- Stories: 3.00
- Full Baths: 6
- Half Baths: 2
- Bedrooms: 6
- Built: 1965 / RENOV
- Lot Size: 1.260 ac
Utilities
- Water: Public
- Sewer: Public Sewer
- Cooling: Electric
- Heating: Central
Public Schools
- Elementary: Gower Elementary
- Middle/Junior: H. G. Hill Middle
- High: James Lawson High School
Property Information
- Constr: Brick, Wood Siding
- Roof: Asphalt
- Floors: Finished Wood, Tile
- Garage: 3 spaces / detached
- Parking Total: 6
- Basement: Finished
- Waterfront: No
- Living: 23x20 / Great Room
- Dining: 26x10 / Combination
- Kitchen: 26x10 / Eat- in Kitchen
- Bed 1: 22x15
- Bed 2: 15x12 / Bath
- Bed 3: 11x12 / Bath
- Bed 4: 17x15 / Bath
- Bonus: 19x25 / Basement Level
- Patio: Covered Porch, Deck, Patio
- Taxes: $6,661
- Features: Garage Door Opener, Storage
Appliances/Misc.
- Fireplaces: No
- Drapes: Remain
Features
- Dishwasher
- Disposal
- Freezer
- Refrigerator
- Extra Closets
- In-Law Floorplan
- Smart Camera(s)/Recording
- Smart Thermostat
- Walk-In Closet(s)
- Water Filter
- Primary Bedroom Main Floor
- Dual Flush Toilets
- Tankless Water Heater
- Smoke Detector(s)
Listing Agency
- Office: Compass Tennessee, LLC
- Agent: Janelle Douglas
- CoListing Office: Compass Tennessee, LLC
- CoListing Agent: Staci Coleman, Broker
Information is Believed To Be Accurate But Not Guaranteed
Copyright 2024 RealTracs Solutions. All rights reserved.

