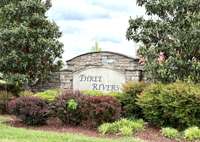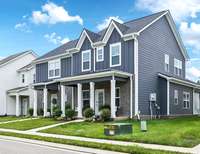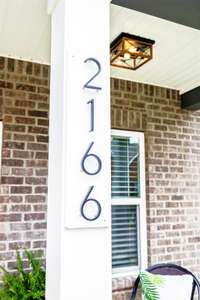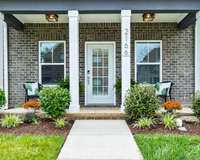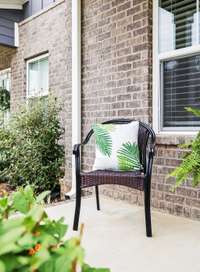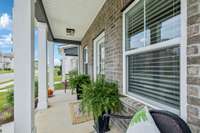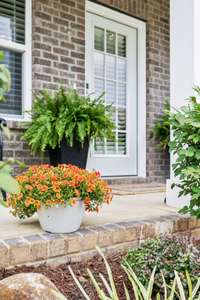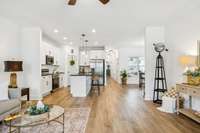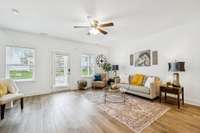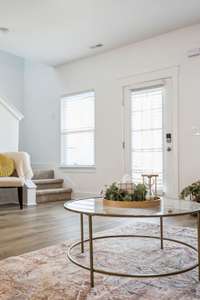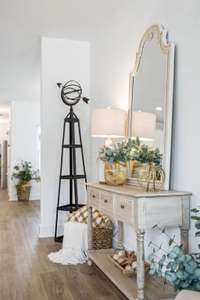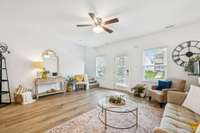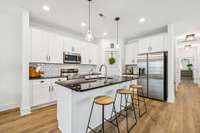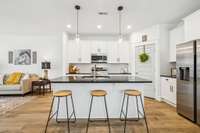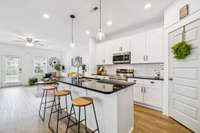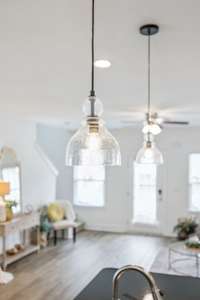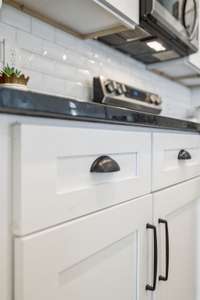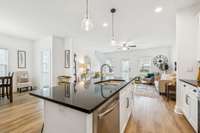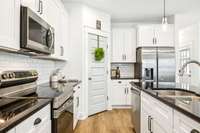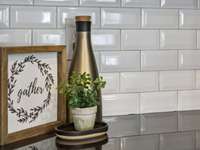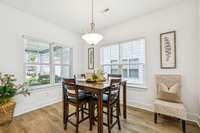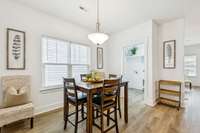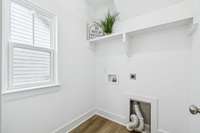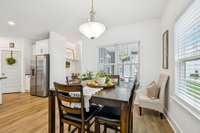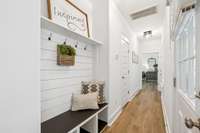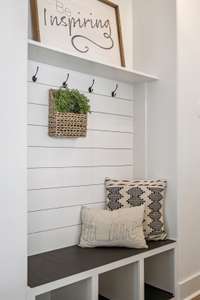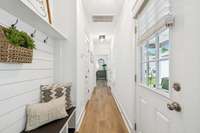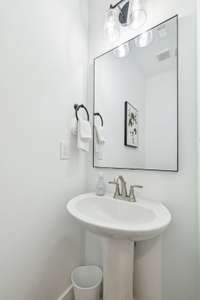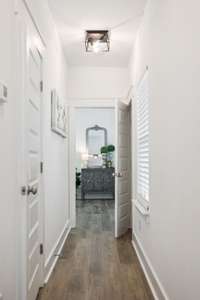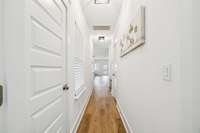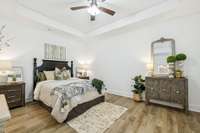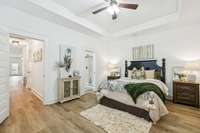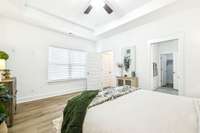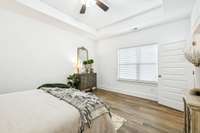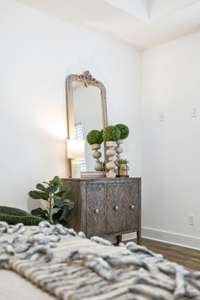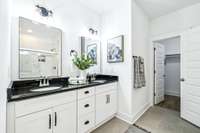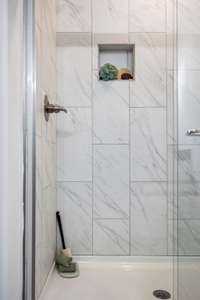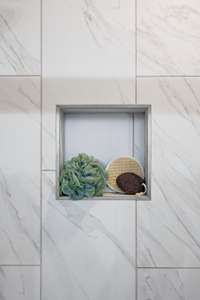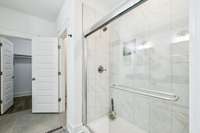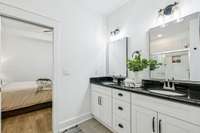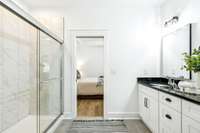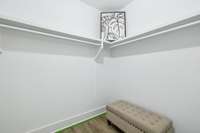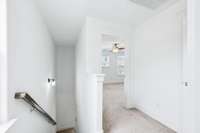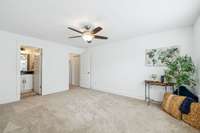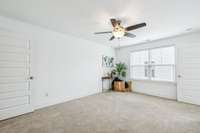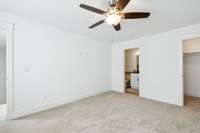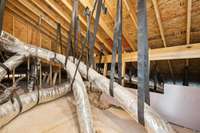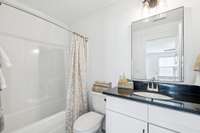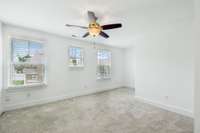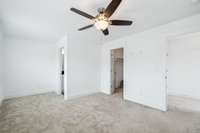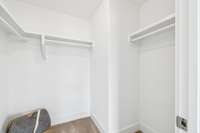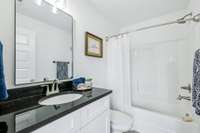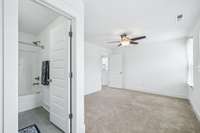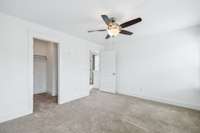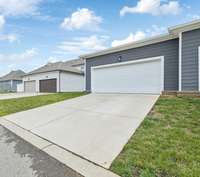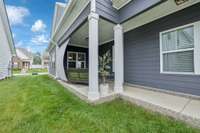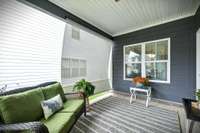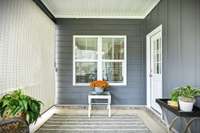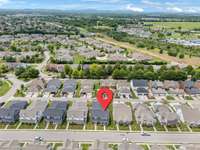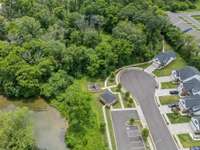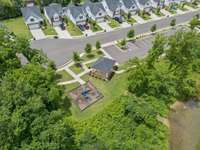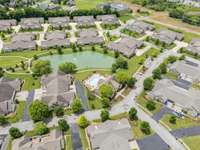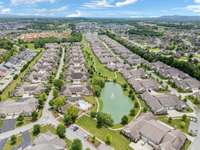$394,900 2166 Hospitality Lane - Murfreesboro, TN 37128
PRIMARY ON THE MAIN & MOVE- IN READY ! Located in the desirable Crossings of Three Rivers community, this charming 3- bedroom, 3. 5- bathroom home offers stylish modern living in a prime location. This well- designed 1, 903 square foot floor plan features the master suite on the main level and two bedrooms upstairs, each with its own private bathroom. Notable features include an attached rear alley- entry 2- car garage. The main level showcases luxury vinyl plank ( LVP) flooring, while the upstairs is carpeted. The kitchen boasts custom cabinetry, granite countertops, a large walk- in pantry, and stainless steel appliances. The primary bedroom, situated on the main floor, includes a luxurious bathroom complete with a tiled shower and double vanities. Upstairs, you' ll find two spacious bedrooms that offer large walk- in closets and separate private baths. Residents can enjoy access to a clubhouse, community pool, and well- maintained sidewalks. Lawn maintenance is included as part of the HOA. This home is conveniently located near I- 24, providing easy access to shopping, entertainment, and commuting.
Directions:From Nashville take I-24E, take exit 80 to merge onto 99W, turn left on Cason Lane, turn left on Asher's Ford Road, turn right on Hospitality Lane
Details
- MLS#: 2913869
- County: Rutherford County, TN
- Subd: The Crossings Of Three Rivers Sec1 Ph1 Rsb Lt16
- Style: Traditional
- Stories: 2.00
- Full Baths: 3
- Half Baths: 1
- Bedrooms: 3
- Built: 2022 / EXIST
- Lot Size: 0.090 ac
Utilities
- Water: Public
- Sewer: Public Sewer
- Cooling: Ceiling Fan( s), Central Air, Electric
- Heating: Central, Electric
Public Schools
- Elementary: Salem Elementary School
- Middle/Junior: Rockvale Middle School
- High: Rockvale High School
Property Information
- Constr: Fiber Cement, Brick
- Roof: Shingle
- Floors: Carpet, Vinyl
- Garage: 2 spaces / attached
- Parking Total: 2
- Basement: Slab
- Waterfront: No
- Living: 17x15
- Dining: 14x11 / Combination
- Kitchen: 12x10
- Bed 1: 17x13 / Suite
- Bed 2: 14x12 / Extra Large Closet
- Bed 3: 12x10 / Extra Large Closet
- Patio: Patio, Covered, Porch
- Taxes: $2,360
- Amenities: Playground, Pool, Underground Utilities
Appliances/Misc.
- Fireplaces: No
- Drapes: Remain
Features
- Electric Range
- Dishwasher
- Disposal
- Microwave
- Refrigerator
- Stainless Steel Appliance(s)
- Ceiling Fan(s)
- Open Floorplan
- Pantry
- Walk-In Closet(s)
- Primary Bedroom Main Floor
- Kitchen Island
Listing Agency
- Office: Benchmark Realty, LLC
- Agent: Paul Moye
- CoListing Office: Benchmark Realty, LLC
- CoListing Agent: Jackie Moye
Information is Believed To Be Accurate But Not Guaranteed
Copyright 2025 RealTracs Solutions. All rights reserved.

