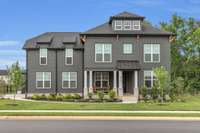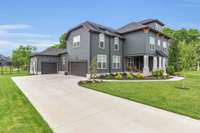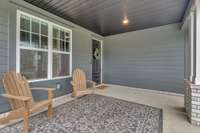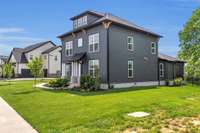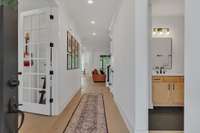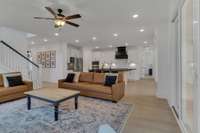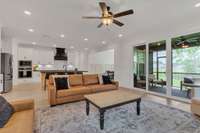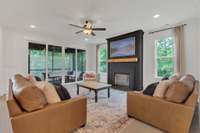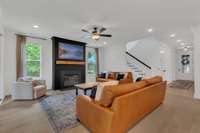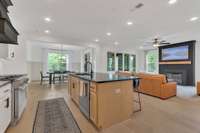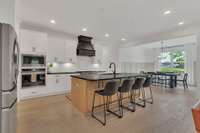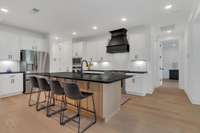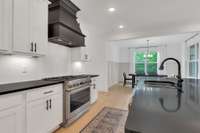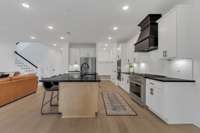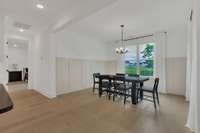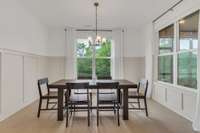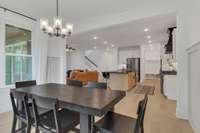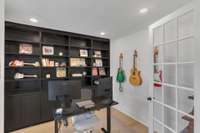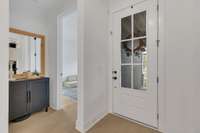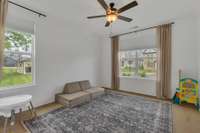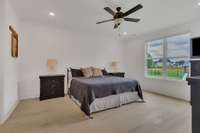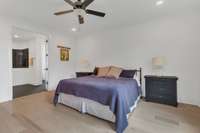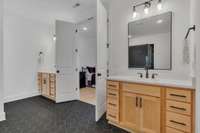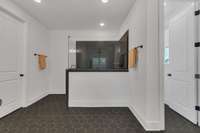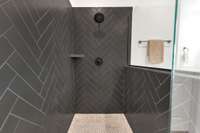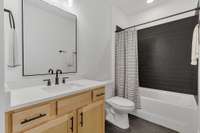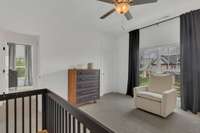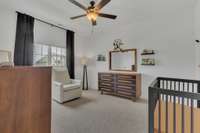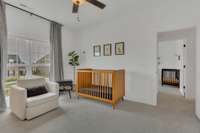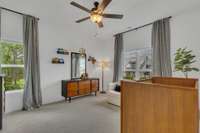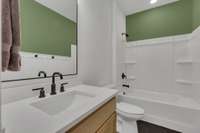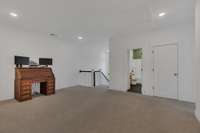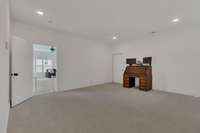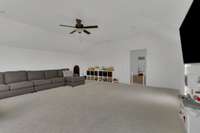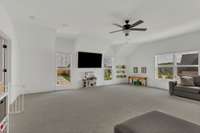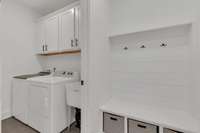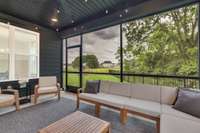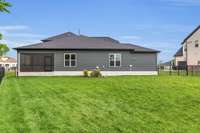$849,750 5509 Bridgemore Blvd - Murfreesboro, TN 37129
Better than New.. . this Beautiful Home Provides Many Upgrades From Custom Bookcases in Office, Screened Back Porch, Fenced Back Yard. This Semi Private Lot has only 1 Adjacent Neighbor as it Lines with a Tree Line on One Side. The Gourmet Chef' s Kitchen Offers a 6- Burner Gas Range, Dual Ovens, Expansive Counter Space and Stainless Steel Appliances. Bedroom # 2, Full Bath and Office Downstairs Allows for Flexability with the Use of the Floor Plan. Oversized Bonus Room and Loft Area Upstair. No Short of Storage in this Beautiful Home. Enjoy easy access to I- 840 and I- 24, along with nearby shopping and dining. The neighborhood offers outstanding amenities, including a zero- entry saltwater pool, dog park, walking trails, basketball court, playground, and scenic views!
Directions:From 840 take Veterans Pkwy (exit 50). Go north on Burnt Knob Rd. Turn Right on Blackman Rd. Go to 1st Shelton Square entrance on Bridgemore Blvd. House on the Right.
Details
- MLS#: 2913842
- County: Rutherford County, TN
- Subd: Shelton Square Sec 5
- Style: Traditional
- Stories: 2.00
- Full Baths: 3
- Bedrooms: 4
- Built: 2023 / EXIST
- Lot Size: 0.310 ac
Utilities
- Water: Private
- Sewer: Public Sewer
- Cooling: Central Air, Electric
- Heating: Central, ENERGY STAR Qualified Equipment
Public Schools
- Elementary: Brown' s Chapel Elementary School
- Middle/Junior: Blackman Middle School
- High: Blackman High School
Property Information
- Constr: Masonite, Brick
- Roof: Shingle
- Floors: Carpet, Wood, Tile
- Garage: 3 spaces / detached
- Parking Total: 3
- Basement: Slab
- Fence: Back Yard
- Waterfront: No
- Living: 16x18
- Dining: 13x11 / Separate
- Kitchen: 16x18
- Bed 1: 14x16 / Suite
- Bed 2: 12x14 / Walk- In Closet( s)
- Bed 3: 12x14 / Walk- In Closet( s)
- Bed 4: 12x14 / Walk- In Closet( s)
- Den: 16x17
- Bonus: 22x14 / Second Floor
- Patio: Porch, Covered, Patio, Screened
- Taxes: $4,831
- Amenities: Clubhouse, Dog Park, Playground, Pool, Sidewalks
Appliances/Misc.
- Fireplaces: 1
- Drapes: Remain
Features
- Gas Oven
- Gas Range
- Dishwasher
- Microwave
- Refrigerator
- Bookcases
- Ceiling Fan(s)
- Entrance Foyer
- Pantry
- Walk-In Closet(s)
- High Speed Internet
Listing Agency
- Office: eXp Realty
- Agent: Belinda Butler
Information is Believed To Be Accurate But Not Guaranteed
Copyright 2025 RealTracs Solutions. All rights reserved.

