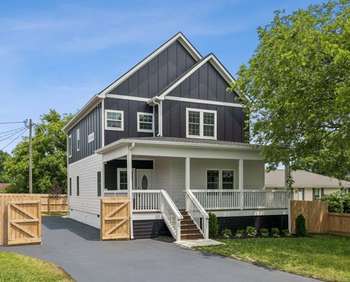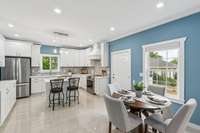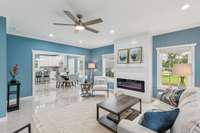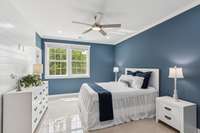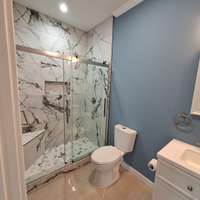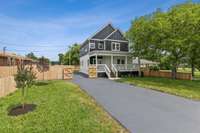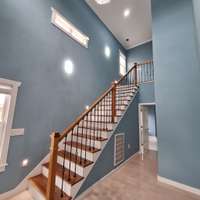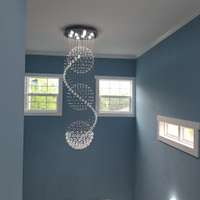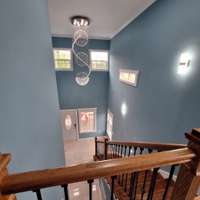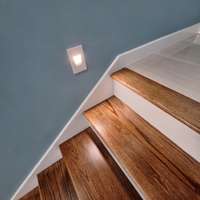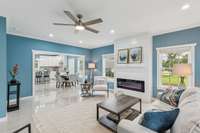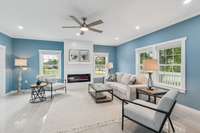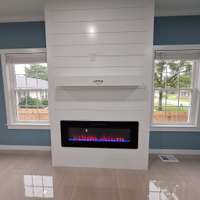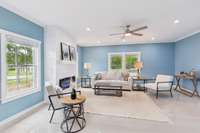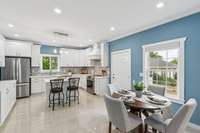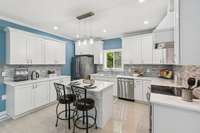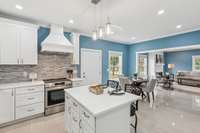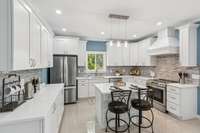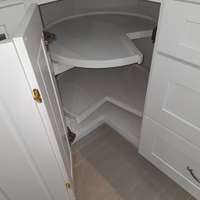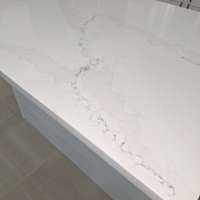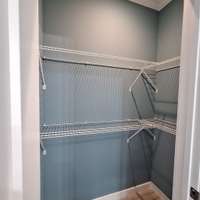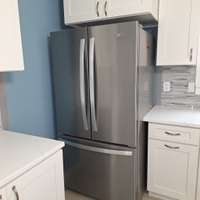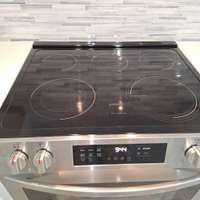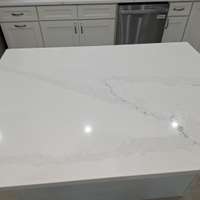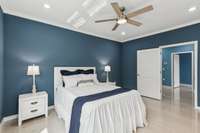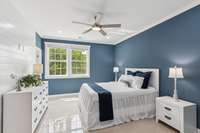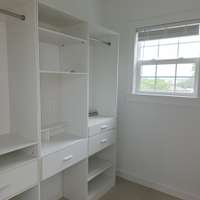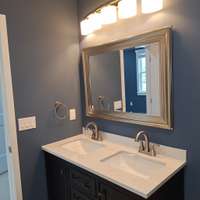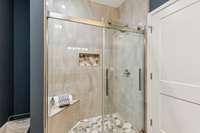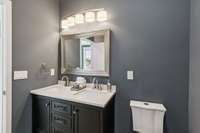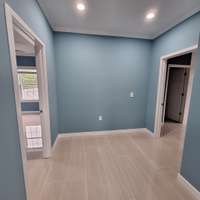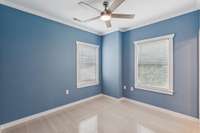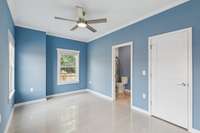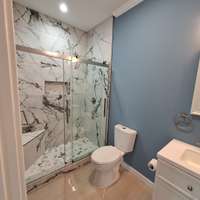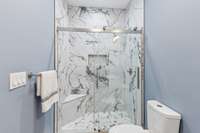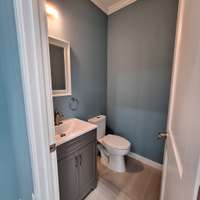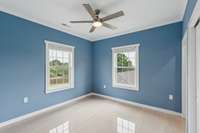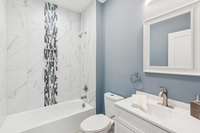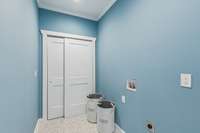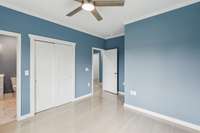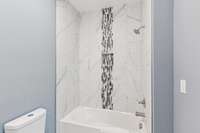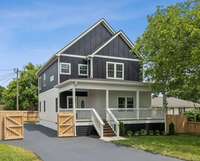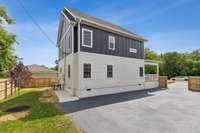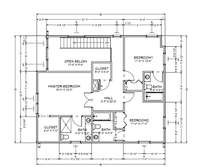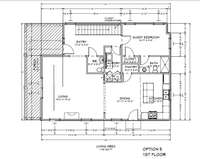$489,000 148 Quita Cir - Lebanon, TN 37087
New construction with NO HOA. Seller is offering $ 10, 000 with acceptable offer for buyers closing costs/ rate buy down or prepaids. The Perfect location for a busy family with easy access to two I- 40 exits and near all the new restaurants that are coming to Lebanon on Hartmann Dr along with all the shopping, restaurants and movie theater that people love about living in Lebanon. This home offers 4 large bedrooms all with their own private en suite bathrooms. A total of 4 1/ 2 bathrooms. No carpet in this home. All the floors have designer ceramic high end tile on both levels. Special order White kitchen cabinets, stunning island, pantry, STAINLESS appliances, QUARTZ counter tops. The Open concept living/ kitchen/ dining is perfect for entertaining. An electric fireplace in the great room for cozy evenings. The upgraded hardwood stair treads and railing add a touch of sophistication, . Blinds are also included. This home has an oversized covered front porch to relax. The back and side yard is fenced for privacy so bring your pets. Only 25 minutes to Nashville. Call Listing agent for your private showing.
Directions:From Nashville: Take I-40E to Lebanon and take exit 238. Turn left on 231 North. Go to 1st traffic light and turn left onto Holloway Dr. Then left again on Piedmont Dr and left on Quita Circle. Home is on the right.
Details
- MLS#: 2913811
- County: Wilson County, TN
- Subd: Poora
- Style: Traditional
- Stories: 2.00
- Full Baths: 4
- Half Baths: 1
- Bedrooms: 4
- Built: 2025 / NEW
- Lot Size: 0.150 ac
Utilities
- Water: Public
- Sewer: Public Sewer
- Cooling: Central Air, Electric
- Heating: Central, Electric
Public Schools
- Elementary: Byars Dowdy Elementary
- Middle/Junior: Winfree Bryant Middle School
- High: Lebanon High School
Property Information
- Constr: Fiber Cement
- Roof: Shingle
- Floors: Tile
- Garage: No
- Parking Total: 2
- Basement: Crawl Space
- Fence: Back Yard
- Waterfront: No
- Living: 19x19
- Dining: 14x10 / Combination
- Kitchen: 15x9
- Bed 1: 15x12 / Full Bath
- Bed 2: 11x12 / Extra Large Closet
- Bed 3: 11x11 / Extra Large Closet
- Bed 4: 14x9 / Extra Large Closet
- Patio: Porch, Covered
- Taxes: $3,463
Appliances/Misc.
- Fireplaces: 1
- Drapes: Remain
Features
- Dishwasher
- Disposal
- Microwave
- Electric Oven
- Electric Range
- Ceiling Fan(s)
- Entrance Foyer
- High Ceilings
- Open Floorplan
- Pantry
- Walk-In Closet(s)
- Kitchen Island
Listing Agency
- Office: RE/ MAX West Main Realty
- Agent: Michael Ezsol
Information is Believed To Be Accurate But Not Guaranteed
Copyright 2025 RealTracs Solutions. All rights reserved.
