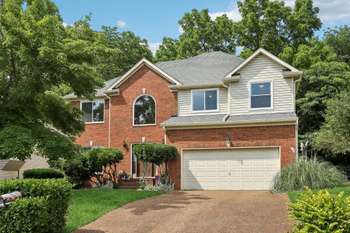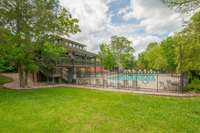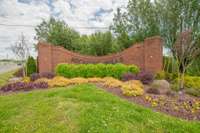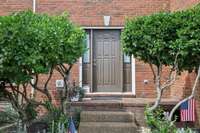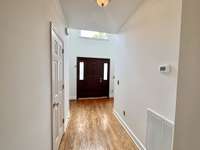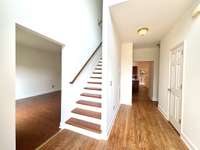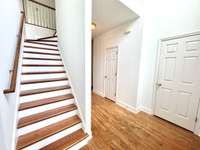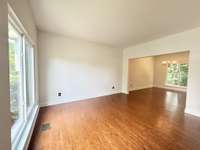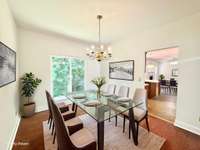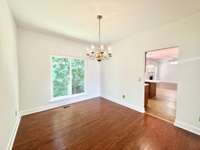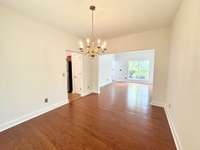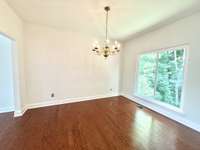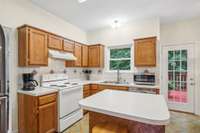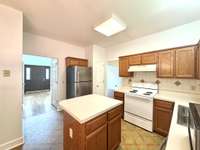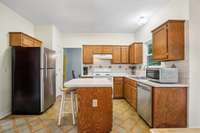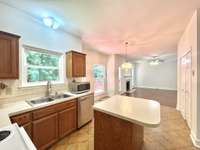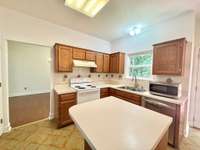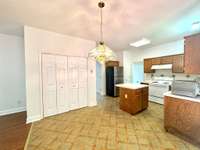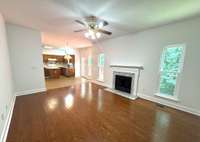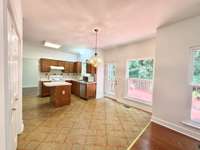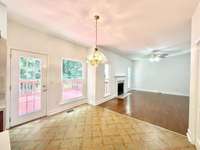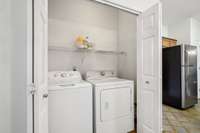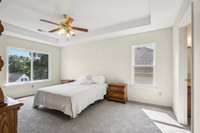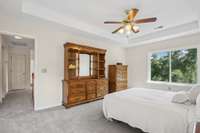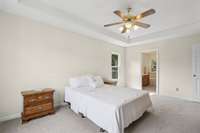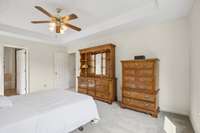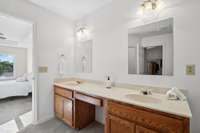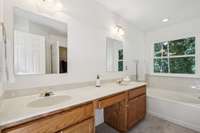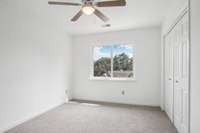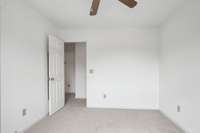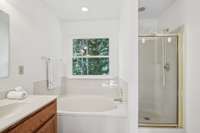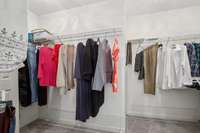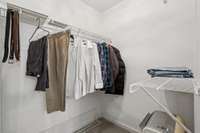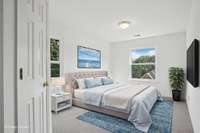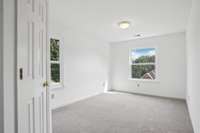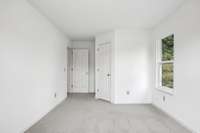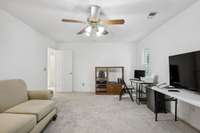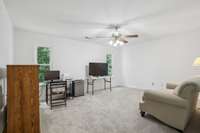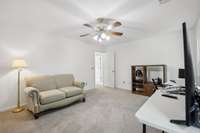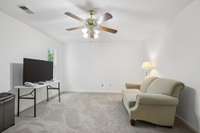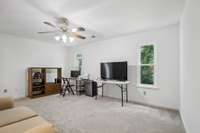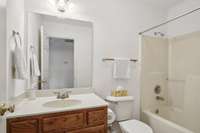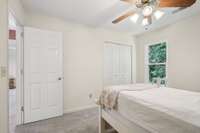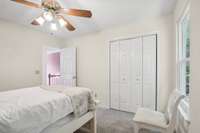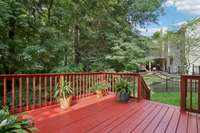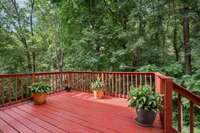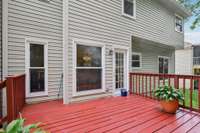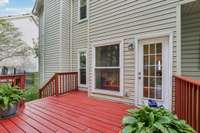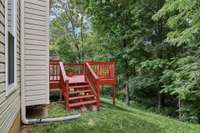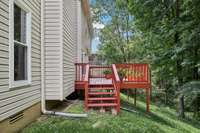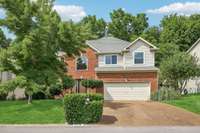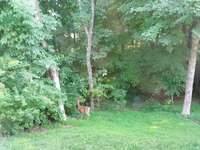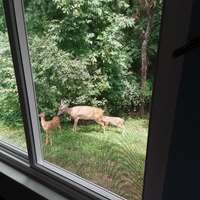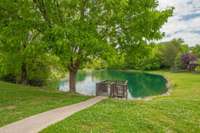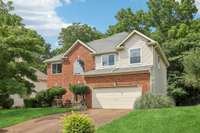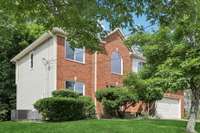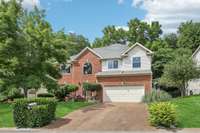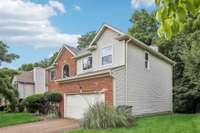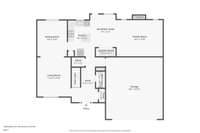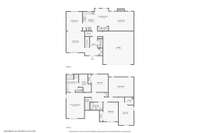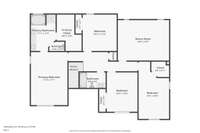$453,900 1438 Brighton Cir - Old Hickory, TN 37138
New Price! Come take a look at this freshly painted Hickory Hills gem! You' ll feel like you' ve just walked into your own Gatlinburg retreat when you see the wooded view & enjoy the sights and sounds of the beautiful singing birds, squirrels & deer from your big windows on the backside of the house! Zoned for Mt. Juliet Elementary, Mt. Juliet Middle, and Green Hill High! Old Hickory address, but in Wilson County! ! Gorgeous front door and impressive foyer with soaring ceilings! Brand new windows throughout! Brand new carpet upstairs! Could be 3 bedrooms, with a bonus room, or bonus room could be used as a 4th bedroom! Front room on the main level would make a great office or music room! Hardwood flooring on the main floor! Half bath downstairs for guests! Are you looking for an eat in kitchen AND a dining room? This home has both! Plus a cozy living room with gas fireplace! Large primary bedroom with extra large window for lots of natural light! HUGE walk- in closet and in the primary bath, a separate soaking tub with tile surround and walk in shower shower! Double vanities with lots of bathroom counter space! Ceiling fans in every bedroom, and the bonus room! Sip your coffee on the back deck and enjoy the privacy of the mature trees. Enjoy the amenities of Hickory Hills Subdivision- Clubhouse, Pool, Pond, and Playground! Minutes to Aldi, Publix, or Kroger! Convenient to both Mt. Juliet and Hermitage! Easy drive to I- 40 to get to the airport or downtown Nashville!
Directions:From Downtown Nashville, I-40E, take exit 221 A from I-40. Use the right two lanes to exit 221 A. Turn right onto Andrew Jackson Pkwy. Right on Lebanon Rd, Right into Hickory Hills on Devonshire, Left on Brighton circle, home is on the left.
Details
- MLS#: 2913785
- County: Wilson County, TN
- Subd: Hickory Hills 5
- Stories: 2.00
- Full Baths: 2
- Half Baths: 1
- Bedrooms: 4
- Built: 1995 / EXIST
- Lot Size: 0.160 ac
Utilities
- Water: Public
- Sewer: Public Sewer
- Cooling: Central Air
- Heating: Central
Public Schools
- Elementary: Mt. Juliet Elementary
- Middle/Junior: Mt. Juliet Middle School
- High: Green Hill High School
Property Information
- Constr: Brick, Vinyl Siding
- Floors: Carpet, Wood, Vinyl
- Garage: 2 spaces / attached
- Parking Total: 2
- Basement: Crawl Space
- Waterfront: No
- Living: 13x12 / Formal
- Dining: 13x11 / Formal
- Kitchen: 15x10 / Eat- in Kitchen
- Bed 1: 17x12 / Suite
- Bed 2: 18x10 / Extra Large Closet
- Bed 3: 12x11
- Den: 17x13 / Combination
- Bonus: 17x13 / Second Floor
- Patio: Deck
- Taxes: $1,691
- Amenities: Clubhouse, Playground, Pool
Appliances/Misc.
- Fireplaces: 1
- Drapes: Remain
Features
- Dishwasher
- Dryer
- Microwave
- Refrigerator
- Washer
- Ceiling Fan(s)
- Entrance Foyer
- Walk-In Closet(s)
Listing Agency
- Office: Mullins Realty Group, LLC
- Agent: SHERRY MULLINS
- CoListing Office: Mullins Realty Group, LLC
- CoListing Agent: Rachel Mullins Harrell
Information is Believed To Be Accurate But Not Guaranteed
Copyright 2025 RealTracs Solutions. All rights reserved.
