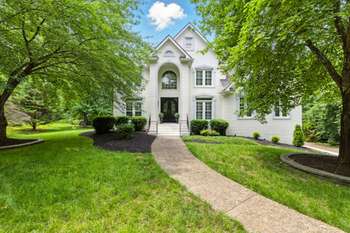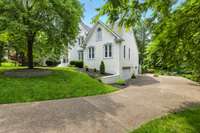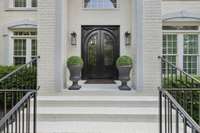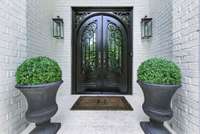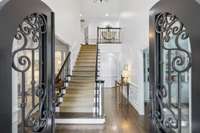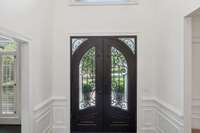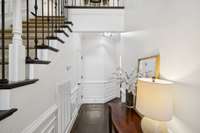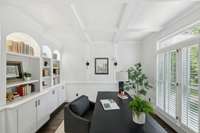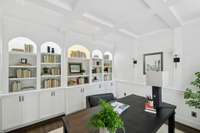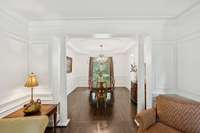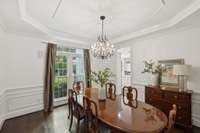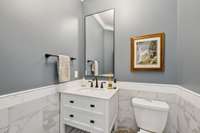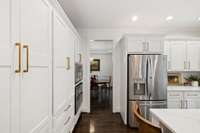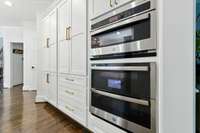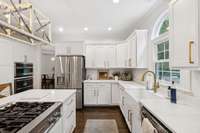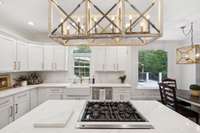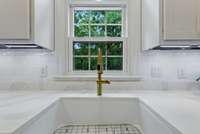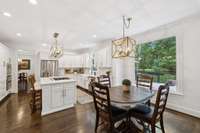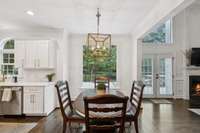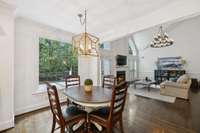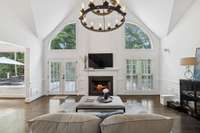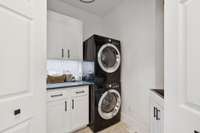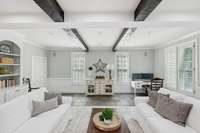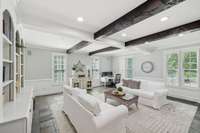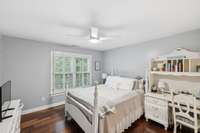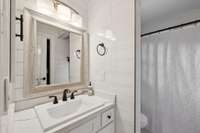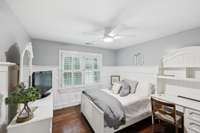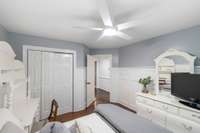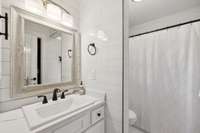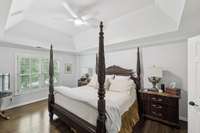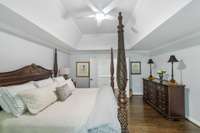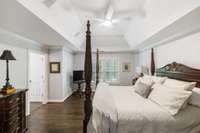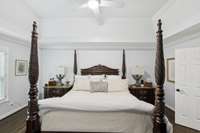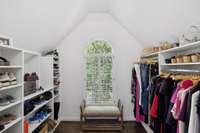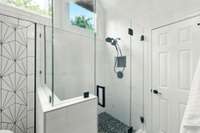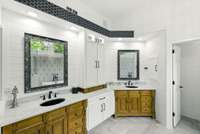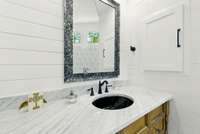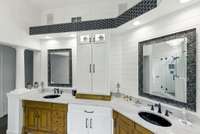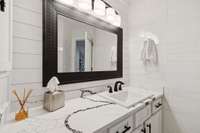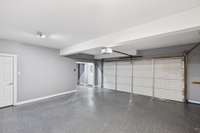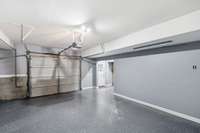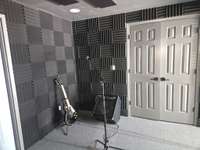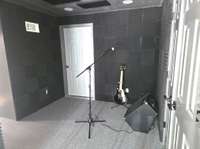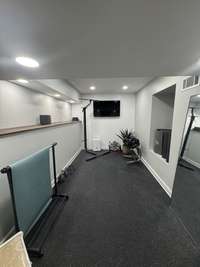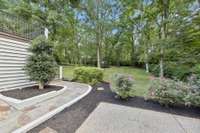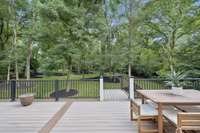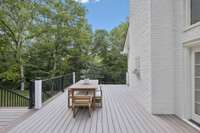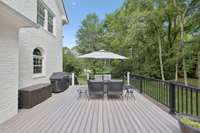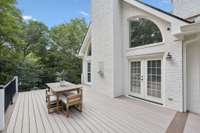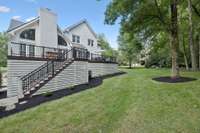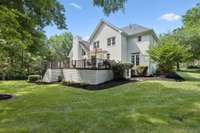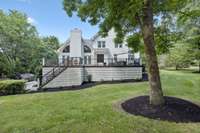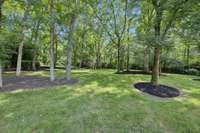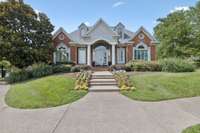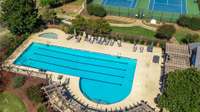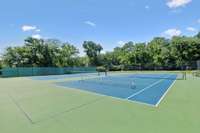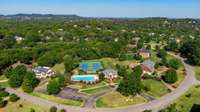$1,779,900 1060 Wilshire Way - Brentwood, TN 37027
Exquisite home located in Brentwood, within Lansdowne. This stunning white brick residence features a remarkable double wrought iron front door, situated on an expansive park- like lot with mature trees. Every aspect of the property has been modernized, including a newer roof, fresh exterior paint, HVAC system, windows, renovated kitchen, bathrooms, invisible pet fence in backyard and a sophisticated primary suite. The exceptional chef' s kitchen is equipped with high- end appliances and cabinetry, complemented by contemporary light fixtures and cabinet hardware. Spanning 4, 070 square feet of above- grade living space, the interior boasts freshly painted rooms and gas logs in family room fireplace . Front and rear staircases in home. The primary suite includes a beautifully updated spa- like bathroom suite complete with a dressing area and ample walk- in closet space. Additionally, remaining two and a half bathrooms have been thoroughly upgraded. Step out onto the expansive, high- quality Trex deck and enjoy lovely backyard views, which offers privacy with established trees. There is also an extra 350 heated and cooled square feet in the garage basement, which includes a workout room and a music room, not accounted for in the total square footage. New epoxy floors in garage. This property is a must- see and is situated within the sought after Brentwood school district. Lansdowne community offers excellent amenities such as a community pool/ clubhouse and tennis/ pickleball courts, Lansdowne is approximately 2 minutes to I 65.
Directions:CONCORD RD EAST (L) LANSDOWNE APPROACH (L) WILSHIRE WAY
Details
- MLS#: 2913769
- County: Williamson County, TN
- Subd: Lansdowne Sec 1 Ph 3
- Stories: 2.00
- Full Baths: 3
- Half Baths: 1
- Bedrooms: 4
- Built: 1996 / EXIST
- Lot Size: 1.000 ac
Utilities
- Water: Public
- Sewer: Public Sewer
- Cooling: Ceiling Fan( s), Central Air
- Heating: Central, Natural Gas
Public Schools
- Elementary: Edmondson Elementary
- Middle/Junior: Brentwood Middle School
- High: Brentwood High School
Property Information
- Constr: Brick
- Roof: Shingle
- Floors: Carpet, Wood, Slate, Tile
- Garage: 3 spaces / attached
- Parking Total: 3
- Basement: Finished
- Waterfront: No
- Living: 13x13 / Formal
- Dining: 14x12 / Formal
- Kitchen: 22x12 / Eat- in Kitchen
- Bed 1: 18x15 / Suite
- Bed 2: 13x12 / Walk- In Closet( s)
- Bed 3: 12x12 / Walk- In Closet( s)
- Bed 4: 12x12 / Walk- In Closet( s)
- Den: 23x17
- Bonus: 22x22 / Main Level
- Patio: Porch, Covered
- Taxes: $4,241
- Amenities: Pool, Tennis Court(s)
Appliances/Misc.
- Fireplaces: 1
- Drapes: Remain
Features
- Built-In Electric Oven
- Cooktop
- Dishwasher
- Disposal
- Microwave
- Refrigerator
Listing Agency
- Office: Arrive Realty, LLC
- Agent: Jack Dabney
Information is Believed To Be Accurate But Not Guaranteed
Copyright 2025 RealTracs Solutions. All rights reserved.
