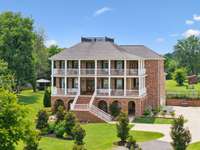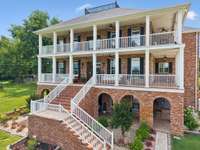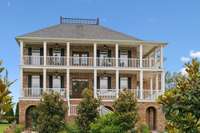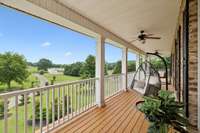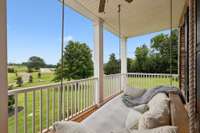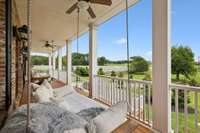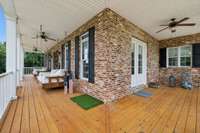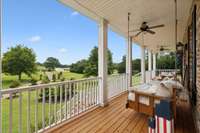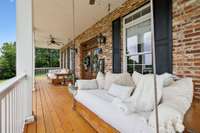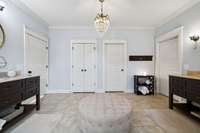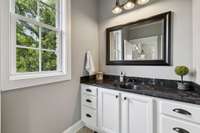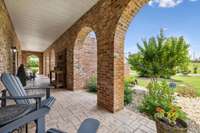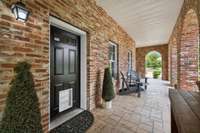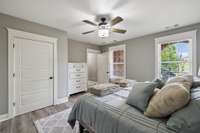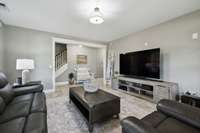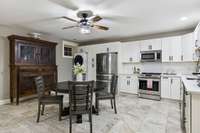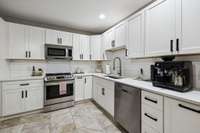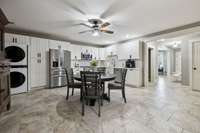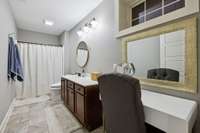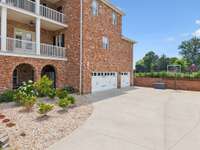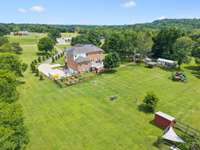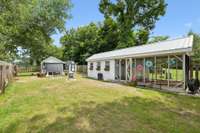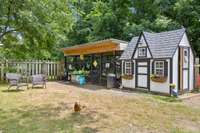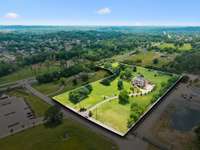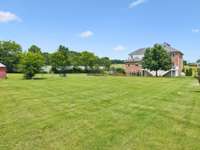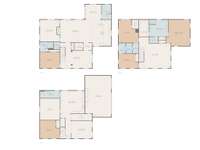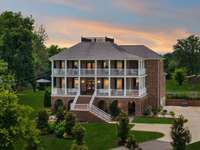$1,750,000 1814 Tate Ln - Mount Juliet, TN 37122
Welcome to this breathtaking Low Country- inspired custom estate, where timeless elegance meets thoughtful design on a peaceful 5. 3- acre retreat. Perfectly positioned for those who crave privacy without sacrificing proximity, this home offers a rare blend of serene country living with effortless access to downtown Nashville. From the moment you arrive, you’re greeted by a magnolia- lined driveway that sets the tone for the warm Southern hospitality woven throughout every detail. The inviting front porch—with its cozy bed swings—is the perfect place to slow down, sip a drink, and savor quiet evenings under Tennessee skies. Spanning three meticulously crafted levels, the home boasts rich hardwood floors on the top two stories, a fully finished walk- out basement with a true In- Law Suite, and an expansive floor plan ideal for multigenerational living or entertaining at scale. The garage, heated and cooled with a finished epoxy floor, is just one of many elevated touches designed for both beauty and function. A central vacuum system adds effortless convenience. Outside, the grounds offer a lifestyle of sustainability and leisure. Stroll through a flourishing garden, gather fresh eggs from your charming chicken coop, or dream big with a perked site already approved for a future one- bath pool house—ideal for expanding your outdoor oasis. Every inch of this one- of- a- kind estate has been thoughtfully curated to deliver sophistication, comfort, and connection—from its architecture to its amenities. This is more than a home. It’s a sanctuary
Directions:From Nashville, proceed East on I-40 and take exit 226b, North on Mt Juliet Rd. Proceed 2.2 miles, and turn left onto West Division St. After traveling 9/10 of a mile, turn right onto Tate Lane. House is 2nd on the left with brick pillars.
Details
- MLS#: 2913659
- County: Wilson County, TN
- Subd: Denson Prop Resub
- Style: Contemporary
- Stories: 3.00
- Full Baths: 4
- Half Baths: 1
- Bedrooms: 5
- Built: 2010 / EXIST
- Lot Size: 5.430 ac
Utilities
- Water: Public
- Sewer: Septic Tank
- Cooling: Central Air, Electric
- Heating: Central, Natural Gas
Public Schools
- Elementary: Mt. Juliet Elementary
- Middle/Junior: Mt. Juliet Middle School
- High: Green Hill High School
Property Information
- Constr: Brick
- Roof: Shingle
- Floors: Wood
- Garage: 3 spaces / detached
- Parking Total: 3
- Basement: Exterior Entry
- Waterfront: No
- Living: 18x22 / Formal
- Dining: 15x10 / Separate
- Kitchen: 18x20 / Eat- in Kitchen
- Bed 1: 16x14 / Suite
- Bed 2: 18x14 / Walk- In Closet( s)
- Bed 3: 16x14 / Extra Large Closet
- Bed 4: 16x20 / Walk- In Closet( s)
- Den: 21x22 / Separate
- Bonus: 20x18 / Basement Level
- Patio: Patio, Covered, Porch, Deck
- Taxes: $4,184
- Amenities: Trail(s)
- Features: Balcony, Smart Irrigation, Sprinkler System
Appliances/Misc.
- Fireplaces: 1
- Drapes: Remain
Features
- Oven
- Dishwasher
- High Speed Internet
- Thermostat
- Windows
Listing Agency
- Office: Realty One Group Music City
- Agent: Phillip Bachelder
Information is Believed To Be Accurate But Not Guaranteed
Copyright 2025 RealTracs Solutions. All rights reserved.

