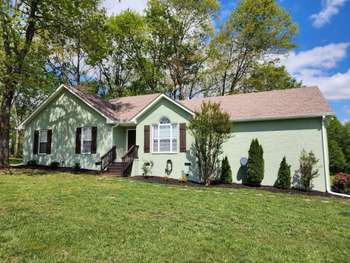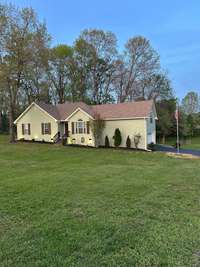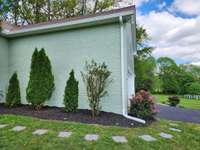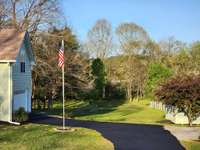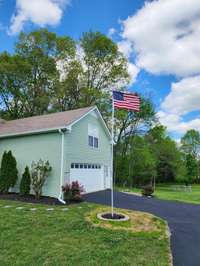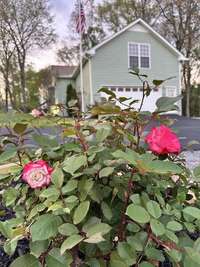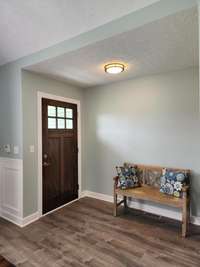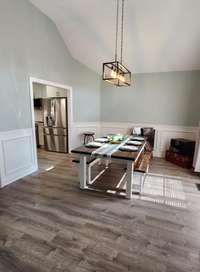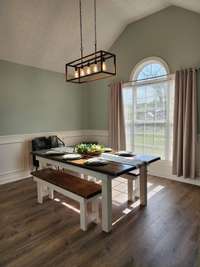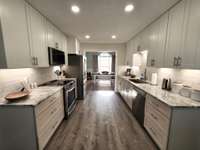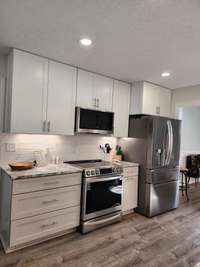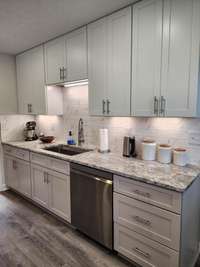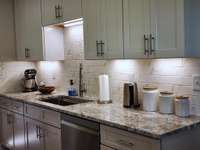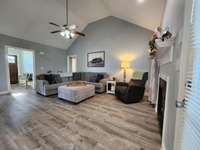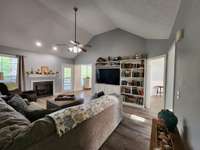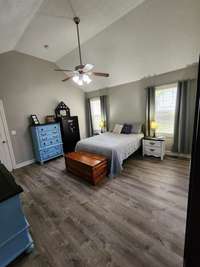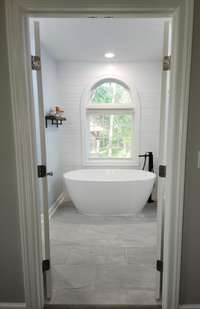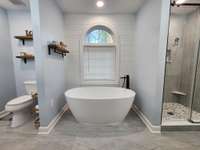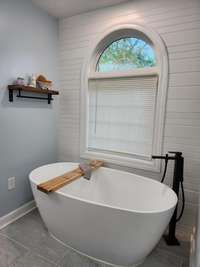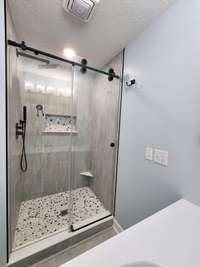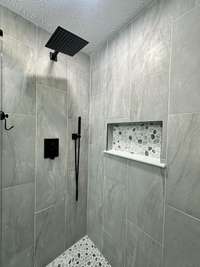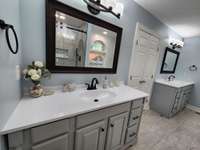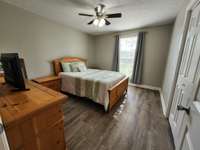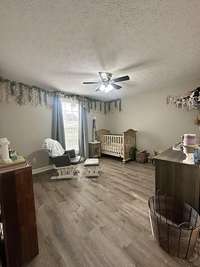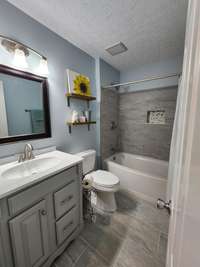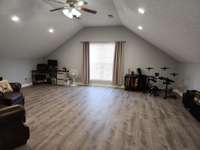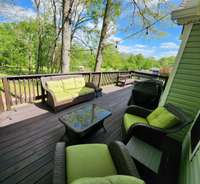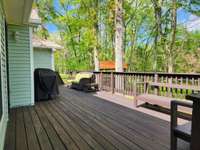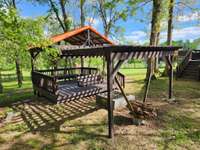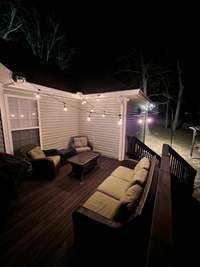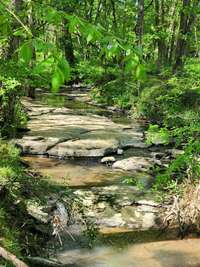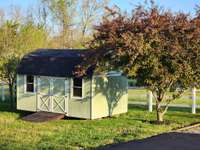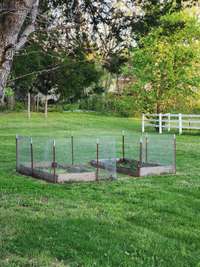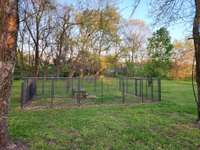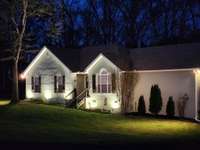$534,999 5120 Hwy 231, S - Castalian Springs, TN 37031
SELLERS SAY SELL!! ! BRING ALL OFFERS! ! They' ve found their next home and they' re ready to move! Now is the time to put in your offer on this exquisitely upgraded 3 bedroom, 2 bath home located in beautiful Castalian Springs. Situated on 1. 28 spacious, rural acres and with 2, 118 sf of living space, the owners spared no expense on a recent full interior and exterior renovation. Interior highlights include a top- knotch full kitchen remodel with granite countertops, tile backsplash, custom cabinets and all new stainless steel appliances, 22 mil Lifeproof LVP flooring with sound- dampening insulated mat throughout the entire home, ceramic tile in all wet areas, fresh interior paint throughout, new recessed lighting and light fixtures throughout, a luxurious freestanding soaker tub in the primary bath and a huge bonus room. Exterior features include expansive deck, freshly painted exterior and freshly stained pergola and pavilion, concrete firepit, propane line installed for the outdoor grill, gutter guards, dog kennel/ chicken run, two fenced in 4' x8' raised garden boxes, spacious storage shed, newly sealed driveway, extra parking area, 2- car garage, and Ring camera system. But that' s not all! Major systems that were updated are the roof, HVAC, and water heater. And there is so much more! Move- in ready and plenty of outdoor space to relax, garden, or entertain. Listing agent is an immediate family member of one of the sellers. Sellers are offering 3% buyer agent compensation.
Directions:From I-40 take exit 238 in Lebanon. Go north on Highway 231. Enter Trousdale County, go 5 miles and property is on the right.
Details
- MLS#: 2912323
- County: Trousdale County, TN
- Subd: McMurtry Estate
- Full Baths: 2
- Bedrooms: 3
- Built: 2007 / EXIST
- Lot Size: 1.280 ac
Utilities
- Water: Public
- Sewer: Septic Tank
- Cooling: Ceiling Fan( s), Central Air, Electric
- Heating: Central, Electric
Public Schools
- Elementary: Trousdale Co Elementary
- Middle/Junior: Jim Satterfield Middle School
- High: Trousdale Co High School
Property Information
- Constr: Vinyl Siding, Other, Brick
- Roof: Other
- Floors: Concrete, Other
- Garage: 2 spaces / detached
- Parking Total: 2
- Basement: No
- Waterfront: No
- Dining: Separate
- Patio: Deck
- Taxes: $1,604
- Features: Gas Grill, Storage Building
Appliances/Misc.
- Fireplaces: 1
- Drapes: Remain
Features
- Stainless Steel Appliance(s)
- Oven
- Microwave
- Cooktop
- Refrigerator
- Range
- Electric Range
- Electric Oven
- Dishwasher
- ENERGY STAR Qualified Appliances
- Bookcases
- Ceiling Fan(s)
- Entrance Foyer
- High Ceilings
- Storage
- Walk-In Closet(s)
- Primary Bedroom Main Floor
- High Speed Internet
- Windows
- Carbon Monoxide Detector(s)
- Smoke Detector(s)
Listing Agency
- Office: Fletcher Bright Realty
- Agent: Kathy Pittman
Information is Believed To Be Accurate But Not Guaranteed
Copyright 2025 RealTracs Solutions. All rights reserved.
