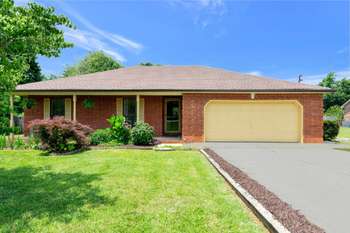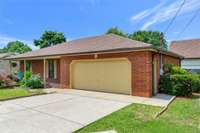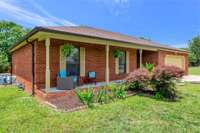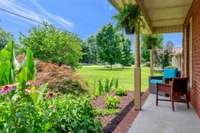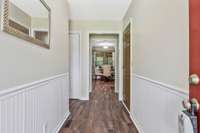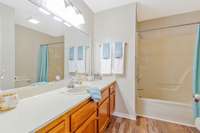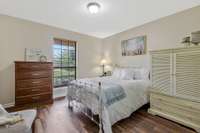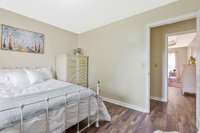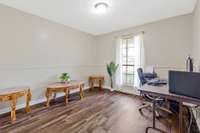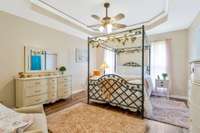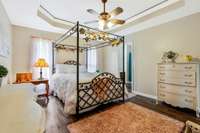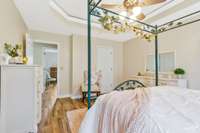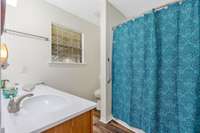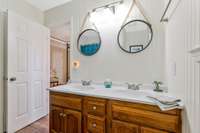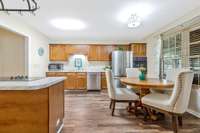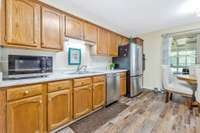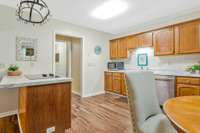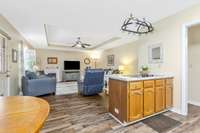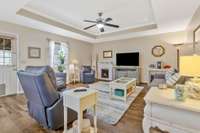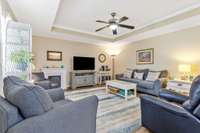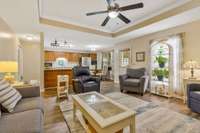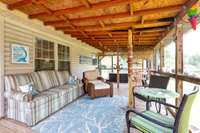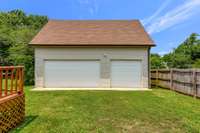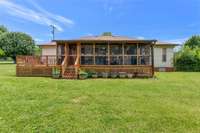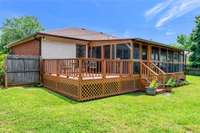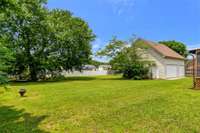$415,000 200 Franklin Heights Dr - Murfreesboro, TN 37128
Charming One- Level Home with Spacious Yard and Modern Updates! Welcome to this beautiful 3- bedroom, 2- bathroom home offering comfort, convenience, and thoughtful upgrades throughout. Step inside to discover low- maintenance vinyl plank flooring that runs seamlessly through the entire home. The inviting living space flows into a bright kitchen and dining area, perfect for everyday living and entertaining. Enjoy quiet mornings on the covered front porch and unwind in the evenings on the screened- in back deck, where you’ll catch beautiful sunsets and relax in privacy. The open portion of the deck is prewired for a hot tub—creating the perfect setup for your backyard retreat. A new roof was installed in 2023 on both the home and detached garage which has electricity ran to it, and a gas water heater ( 2022) adds efficiency and peace of mind. Situated on a large lot with mature shade trees, this property offers ample outdoor space without the burden of city taxes. You’ll love being close to shopping, dining, and everything you need—while still enjoying peaceful surroundings. Don’t miss this move- in ready gem that perfectly blends modern updates with classic charm!
Directions:I - 24 to Exit 78A / Franklin Rd. Left on Franklin Heights Dr, Home on the Right
Details
- MLS#: 2912271
- County: Rutherford County, TN
- Subd: Franklin Heights Sec 2
- Style: Ranch
- Stories: 1.00
- Full Baths: 2
- Bedrooms: 3
- Built: 1992 / EXIST
- Lot Size: 0.510 ac
Utilities
- Water: Public
- Sewer: Private Sewer
- Cooling: Central Air, Electric
- Heating: Central, Natural Gas
Public Schools
- Elementary: Rockvale Elementary
- Middle/Junior: Rockvale Middle School
- High: Rockvale High School
Property Information
- Constr: Brick, Vinyl Siding
- Roof: Shingle
- Floors: Vinyl
- Garage: 5 spaces / detached
- Parking Total: 5
- Basement: Crawl Space
- Fence: Back Yard
- Waterfront: No
- Living: 16x18
- Kitchen: 13x14 / Eat- in Kitchen
- Bed 1: 12x16 / Full Bath
- Bed 2: 11x11
- Bed 3: 11x11
- Patio: Porch, Covered, Screened
- Taxes: $1,649
Appliances/Misc.
- Fireplaces: No
- Drapes: Remain
Features
- Built-In Electric Oven
- Cooktop
- Dishwasher
- Ceiling Fan(s)
- Entrance Foyer
- Primary Bedroom Main Floor
Listing Agency
- Office: Cardinal Realty Solutions
- Agent: Melinda Lawson
Information is Believed To Be Accurate But Not Guaranteed
Copyright 2025 RealTracs Solutions. All rights reserved.
