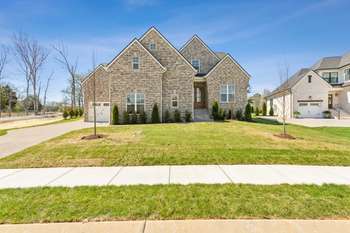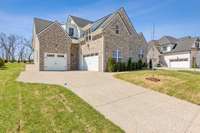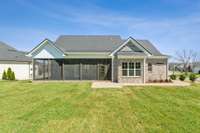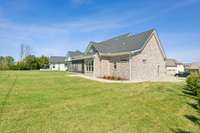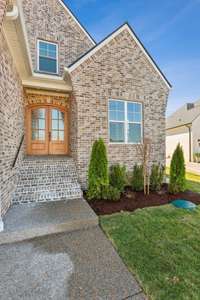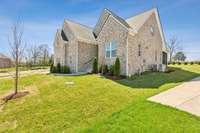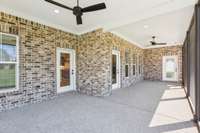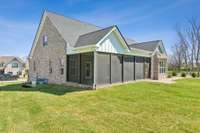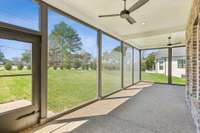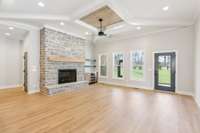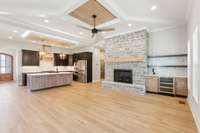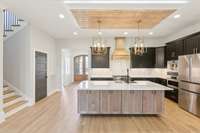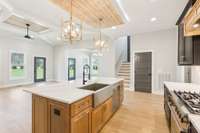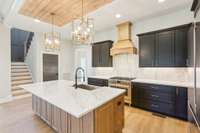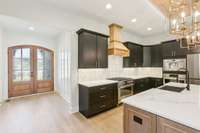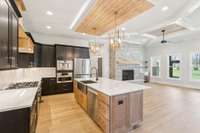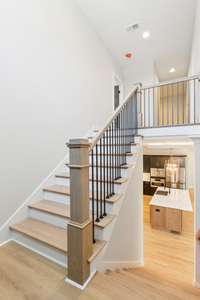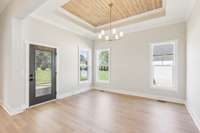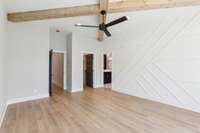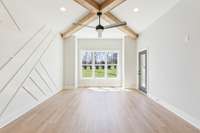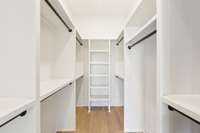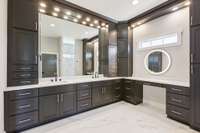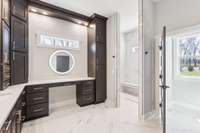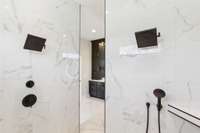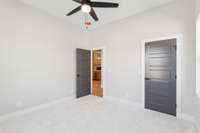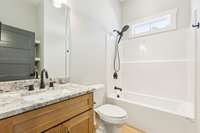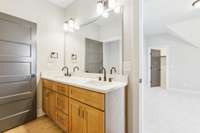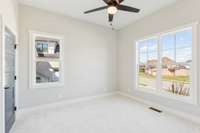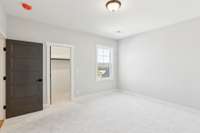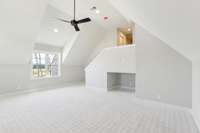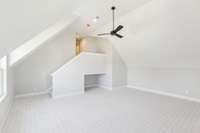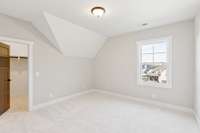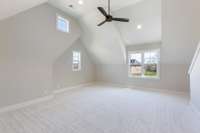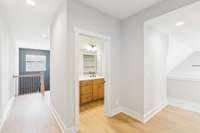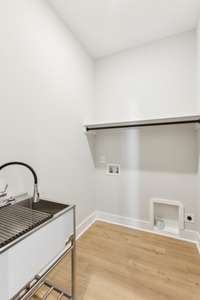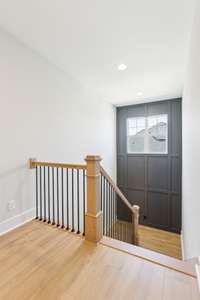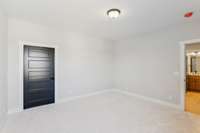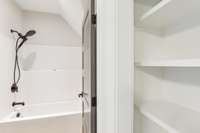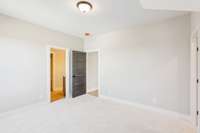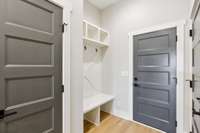$969,900 1116 Willow Springs Dr - Lebanon, TN 37087
This Home Qualifies For A Limited- Time Lender- Paid 2- 1 Buydown With Reduced Monthly Payments For The First 2 Years At No Cost To The Buyer. Ask Listing Agent For Details! Gorgeous Custom Home In A Gated Community, All Brick Home w/ Custom Designer Details, This Home Is An Entertainers' Delight, Open Floor Plan w/ Owner' s Retreat And A Guest Suite On The Main Level, Large Pantry Off The Kitchen, The Kitchen Features High End Bosch Appliances Including A 36" Bosch Gas Range, Bosch Dishwasher, Bosch Refrigerator, Bosch Microwave And A Built- in Thermador Coffee Machine, The Family Room Is Open To The Kitchen And Features a 42" Gas Fireplace And A Wet Bar w/ A Beverage Center, The Dining Room Is Centrally Located To Both The Kitchen And The Family Room, The Owners' Retreat Features A Large Shower w/ Dual Shower Heads' , A Makeup Station, Double Bowl Vanities, Large Walk- in Closets w/ Built- ins, Guest Room On The Main Level w/ Full Bath, Two Nice Sized Bedrooms Upstairs w/ A Loft Area And A Large Sunken Bonus Room, Pella Windows, Whole House Water Purification System w/ UV Light, Oversized Three Car Garage Deep Enough For A 1- Ton Truck Or An Extra Large SUV, Large Screened Back Porch, Full Sod And Irrigation, Plenty Of Room For A Pool
Directions:I-40 EAST, EXIT HWY 109 NORTH, THEN -R- LEBANON ROAD, -L- HORN SPRINGS RD, -R- QUILLEN WAY, -R- WILLOW SPRINGS TO HOME ON RIGHT
Details
- MLS#: 2912262
- County: Wilson County, TN
- Subd: The Reserve At Horn Springs Sec 3&4
- Style: Contemporary
- Stories: 2.00
- Full Baths: 3
- Bedrooms: 4
- Built: 2025 / NEW
- Lot Size: 0.310 ac
Utilities
- Water: Public
- Sewer: STEP System
- Cooling: Central Air
- Heating: Natural Gas
Public Schools
- Elementary: Carroll Oakland Elementary
- Middle/Junior: Carroll Oakland Elementary
- High: Lebanon High School
Property Information
- Constr: Brick
- Roof: Asphalt
- Floors: Carpet, Wood, Tile
- Garage: 3 spaces / detached
- Parking Total: 6
- Basement: Crawl Space
- Waterfront: No
- Living: 20x19
- Dining: 12x14 / Separate
- Kitchen: 21x12
- Bed 1: 14x22 / Walk- In Closet( s)
- Bed 2: 14x13 / Walk- In Closet( s)
- Bed 3: 13x13 / Bath
- Bed 4: 12x12 / Bath
- Bonus: 21x22 / Second Floor
- Patio: Porch, Covered, Patio, Screened
- Taxes: $315
- Amenities: Gated, Sidewalks, Underground Utilities
- Features: Smart Irrigation
Appliances/Misc.
- Fireplaces: 1
- Drapes: Remain
Features
- Gas Oven
- Gas Range
- Dishwasher
- Disposal
- Microwave
- Refrigerator
- Stainless Steel Appliance(s)
- Smart Appliance(s)
- Water Purifier
- Ceiling Fan(s)
- Entrance Foyer
- Extra Closets
- High Ceilings
- Open Floorplan
- Pantry
- Smart Thermostat
- Storage
- Walk-In Closet(s)
- Wet Bar
- Primary Bedroom Main Floor
- High Speed Internet
- Kitchen Island
- Water Heater
- Windows
- Fireplace Insert
- Thermostat
- Sealed Ducting
- Security Gate
- Smoke Detector(s)
Listing Agency
- Office: Summit Realty Group
- Agent: Clay Forkum
- CoListing Office: Summit Realty Group
- CoListing Agent: THOMAS V FORKUM
Information is Believed To Be Accurate But Not Guaranteed
Copyright 2025 RealTracs Solutions. All rights reserved.
