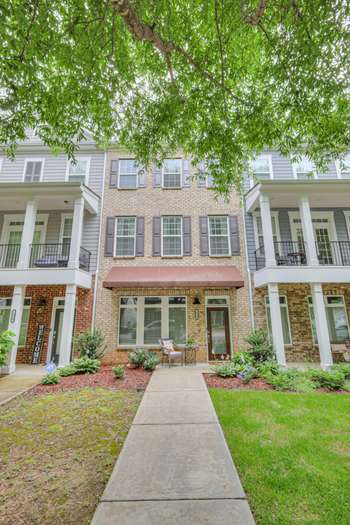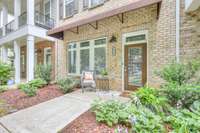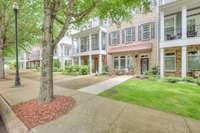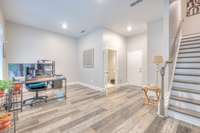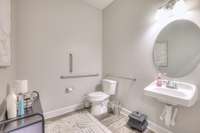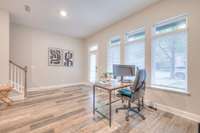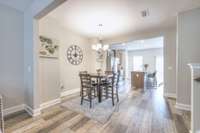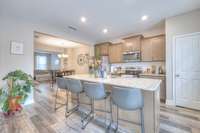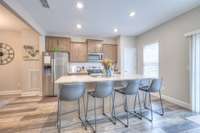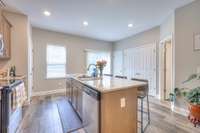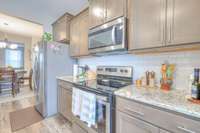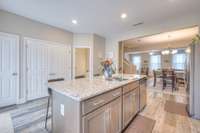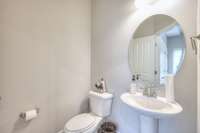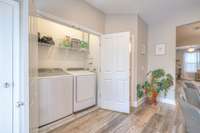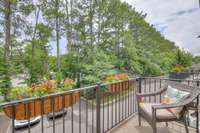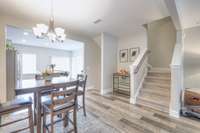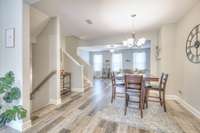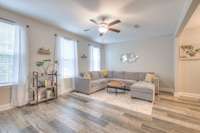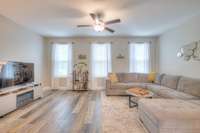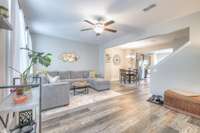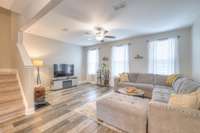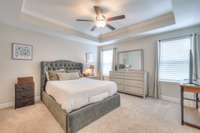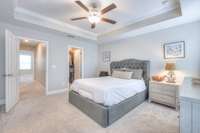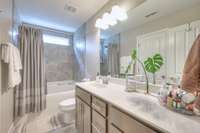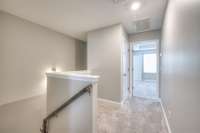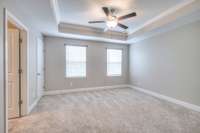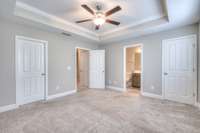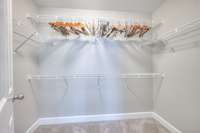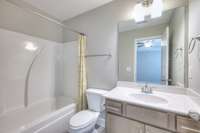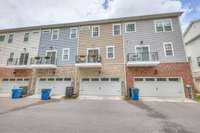$370,000 1023 Avery Park Dr - Smyrna, TN 37167
Modern 3- Level Townhome with Sunlit Spaces & Modern Versatility in Smyrna!! ! Step into effortless living in this beautifully maintained townhome nestled in one of Smyrna’s most picturesque neighborhoods. Bursting with natural light and thoughtful design, this home offers comfort, flexibility, and style across three spacious levels. This home is ideal for modern living with multi- functional layout. On the ground floor, enjoy a multifunctional flex space with its own accessible half bath—perfect for a home business/ gym, private guest suite, or cozy den. The second level welcomes you with an open- concept layout, seamlessly connecting the kitchen, dining, and living areas. Entertain with ease, enjoy convenient laundry hookups, and unwind on the private balcony after a long day. Upstairs, two generously sized bedrooms each feature their own full ensuite baths, creating ideal retreats for rest and privacy. From top to bottom, sunlight pours into every corner, making the entire space feel bright, airy, and move- in ready. Freshly painted throughout, and smart home features included. Enjoy easy access to I- 24 to Nashville/ Chattanooga, with close proximity to local parks and top- rated schools—all in a quiet, friendly neighborhood. This townhome is truly a rare find! “Don’t miss your chance to own this versatile and stylish home—schedule your private tour today! ”
Directions:I-24E, take exit 70 Almaville Rd, SR-102. Turn L onto Almaville Rd, turn R onto Old Nashville Hwy, turn L onto Old Nashville Hwy, Go past Stewartsboro School to Lenox of Smyrna entrance, Turn R onto Avery Park Dr, townhouse is on the Left. Welcome Home!
Details
- MLS#: 2912242
- County: Rutherford County, TN
- Subd: Lenox Of Smyrna Ph 1 Sec 1 Resub Lot 240
- Style: Traditional
- Stories: 3.00
- Full Baths: 2
- Half Baths: 2
- Bedrooms: 2
- Built: 2019 / EXIST
- Lot Size: 0.030 ac
Utilities
- Water: Public
- Sewer: Public Sewer
- Cooling: Central Air, Electric
- Heating: Central, Electric
Public Schools
- Elementary: Stewarts Creek Elementary School
- Middle/Junior: Stewarts Creek Middle School
- High: Stewarts Creek High School
Property Information
- Constr: Brick, Vinyl Siding
- Roof: Shingle
- Floors: Carpet, Laminate, Tile
- Garage: 2 spaces / attached
- Parking Total: 2
- Basement: Slab
- Waterfront: No
- Living: 19x13
- Dining: 12x11 / Combination
- Kitchen: 15x11
- Bed 1: 13x14 / Walk- In Closet( s)
- Bed 2: 13x13 / Walk- In Closet( s)
- Bonus: 19x11 / Main Level
- Patio: Patio
- Taxes: $1,776
- Features: Smart Lock(s)
Appliances/Misc.
- Fireplaces: No
- Drapes: Remain
Features
- Electric Oven
- Electric Range
- Dishwasher
- Disposal
- Dryer
- ENERGY STAR Qualified Appliances
- Microwave
- Refrigerator
- Washer
- Ceiling Fan(s)
- Extra Closets
- Open Floorplan
- Pantry
- Smart Thermostat
- Walk-In Closet(s)
- High Speed Internet
- Kitchen Island
- Security System
- Smoke Detector(s)
Listing Agency
- Office: Thomas Realty Group, LLC
- Agent: Desiree Johnson
Information is Believed To Be Accurate But Not Guaranteed
Copyright 2025 RealTracs Solutions. All rights reserved.
