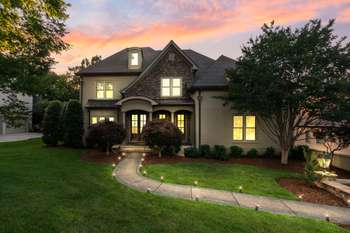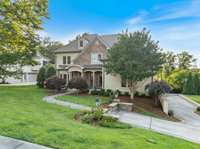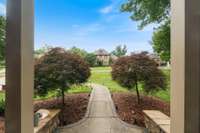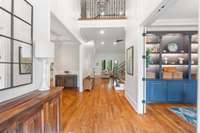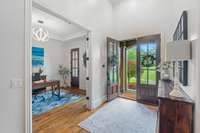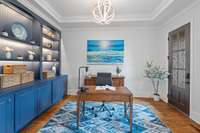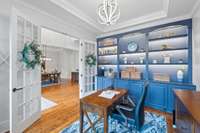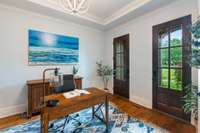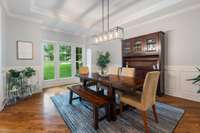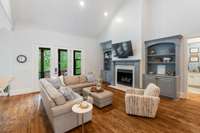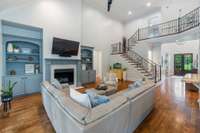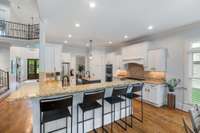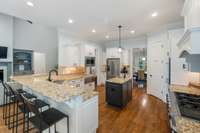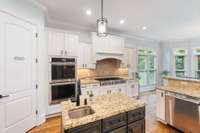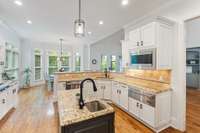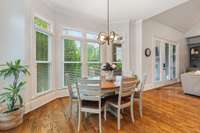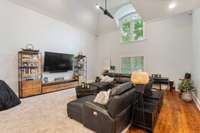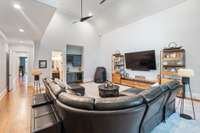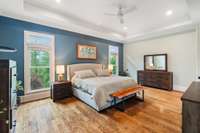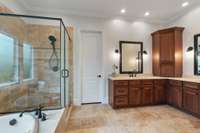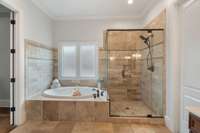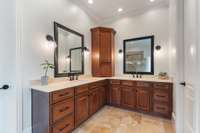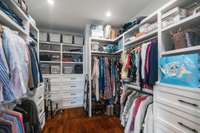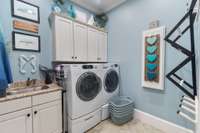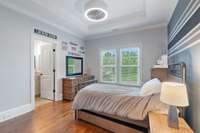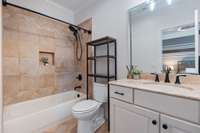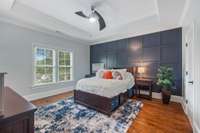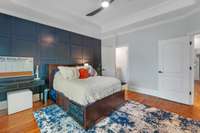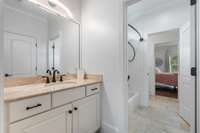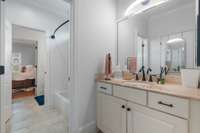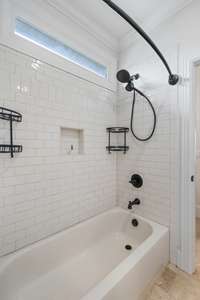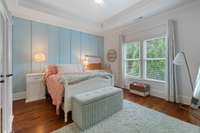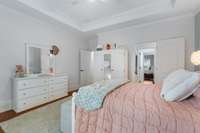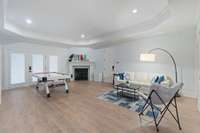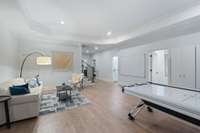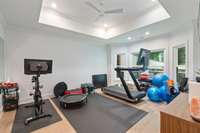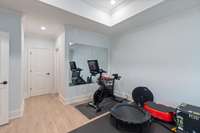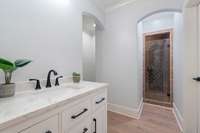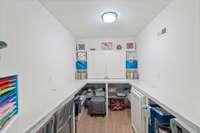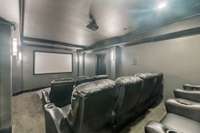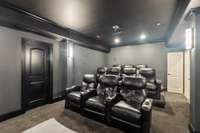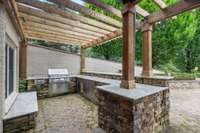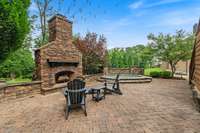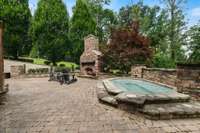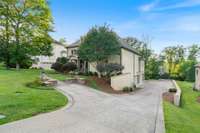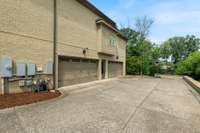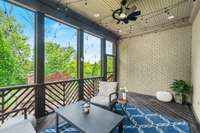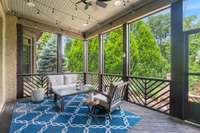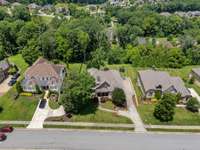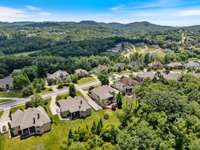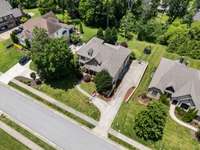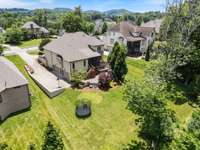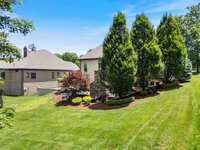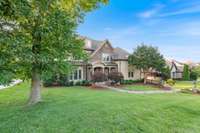$2,200,000 9626 Portofino Dr - Brentwood, TN 37027
Luxurious 5BD, 4FBTH, 2 HBTH home in desirable Tuscany Hills with Resort- Style Backyard. Immaculate and move- in ready, this stunning home offers high- end upgrades, built- in lighting in the living room, kitchen, and office with exceptional indoor- outdoor living. Features include a wet bar in the living room, a gourmet kitchen with premium appliances, private home theater, spacious open- concept living areas, and new triple pane windows throughout the entire home. Enjoy the backyard complete with stone and tile patio, in- ground spa with waterfall, landscape lighting, cedar pergola, and covered deck with views of rolling hills. Exterior showcases a new roof, new windows, and $ 4k in security systems that includes cameras for added peace. Each level of the home offers Carbon Monoxide sensors. This home is walking distance to the elementary school making drop- off effortless! Cozy outdoor entertaining area with stone fireplace, ambient café lighting, and private spa — perfect for year- round relaxation and gatherings. Over 200k in upgrades prioritizing style, comfort, and longevity. See the Property Feature Guide for a detailed list of updates and benefits.
Directions:From Nashville Follow I-65 S to TN-253 E/Concord Rd in Brentwood Take exit 71 from I-65 S Turn L onto TN-253 E/Concord Rd Turn R onto Wilson Pike Turn L onto Split Log Rd Turn R to stay on Split Log Rd Turn L onto Tuscany Way Turn R onto Portofino Dr
Details
- MLS#: 2912211
- County: Williamson County, TN
- Subd: Tuscany Hills Sec 1
- Style: Traditional
- Stories: 3.00
- Full Baths: 4
- Half Baths: 2
- Bedrooms: 5
- Built: 2008 / EXIST
- Lot Size: 0.520 ac
Utilities
- Water: Public
- Sewer: Public Sewer
- Cooling: Central Air
- Heating: Heat Pump
Public Schools
- Elementary: Jordan Elementary School
- Middle/Junior: Sunset Middle School
- High: Ravenwood High School
Property Information
- Constr: Brick
- Roof: Shingle
- Floors: Carpet, Wood, Slate, Tile
- Garage: 4 spaces / detached
- Parking Total: 5
- Basement: Finished
- Waterfront: No
- Living: 23x18
- Dining: 14x13 / Formal
- Kitchen: 29x14 / Eat- in Kitchen
- Bed 1: 21x14 / Suite
- Bed 2: 14x14 / Bath
- Bed 3: 14x14 / Bath
- Bed 4: 15x14 / Bath
- Den: 24x18
- Bonus: 26x22 / Basement Level
- Patio: Deck, Covered, Patio, Screened
- Taxes: $6,153
- Amenities: Playground, Pool, Underground Utilities
- Features: Gas Grill, Smart Irrigation, Storage Building
Appliances/Misc.
- Fireplaces: 2
- Drapes: Remain
Features
- Built-In Electric Oven
- Cooktop
- Dishwasher
- Dryer
- Microwave
- Refrigerator
- Washer
- Ceiling Fan(s)
- Storage
- Walk-In Closet(s)
- Wet Bar
- Thermostat
- Smoke Detector(s)
Listing Agency
- Office: Keller Williams Realty Nashville/ Franklin
- Agent: Erin Holloway
- CoListing Office: Keller Williams Realty Nashville/ Franklin
- CoListing Agent: Heather Baumgartel
Information is Believed To Be Accurate But Not Guaranteed
Copyright 2025 RealTracs Solutions. All rights reserved.
