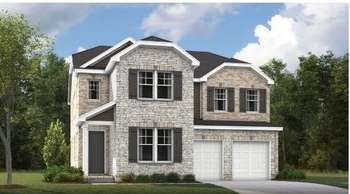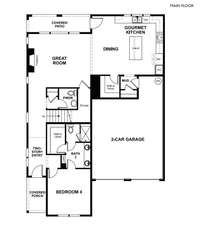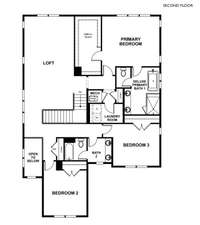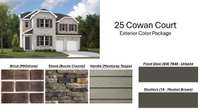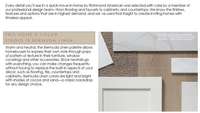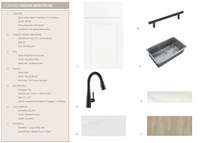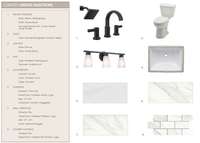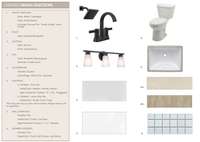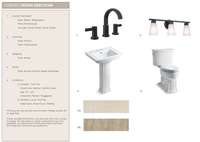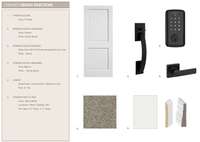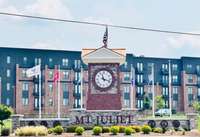$768,277 25 Cowan Court - Mount Juliet, TN 37122
Take advantage of rates as low as 3. 99% fixed on this new home! Offer expires on 6/ 22 so call to secure this amazing opportunity! Welcome to Lynwood Station, Mt. Juliet' s brand- new affordable luxury community by Richmond American Homes, where luxury finishes come standard with every home! Discover refined living in this beautifully designed 4 Bed / 3. 5 Bath " Alexander" home. Boasting luxury finishes throughout, this home features a thoughtfully designed layout. The heart of the home is the chef- inspired gourmet kitchen that includes quartz countertops, soft- close cabinetry and a built- in stainless- steel appliance package. Entertain effortlessly in the open- concept great room with a cozy gas fireplace. The luxury owner' s suite is a true sanctuary with a spa- inspired bathroom that includes a tiled walk- in shower and separate soaking tub along with an expansive walk- in closet. The second floor offers two additional bedrooms and a versatile loft space providing endless potential for a home office, playroom or both! The main- level guest suite comes with its own private bathroom and walk- in closet, perfect for multi- generational living. Enjoy your morning coffee relaxing under the covered rear patio! Every home in our community includes a tankless water heater, blinds and a stainless- steel refrigerator. Enjoy access to resort- style community amenities ( coming in phase 2) including a clubhouse, pool, fitness center, playground, dog park and walking trail. Located just minutes from top- rated Wilson County schools, shopping, dining, and I- 40, your daily routine will be both easy and enjoyable. This home offers the ultimate blend of space, style, convenience and energy efficiency - schedule your personal tour today!
Directions:From Nashville: Take 40 East to Mt. Juliet Road (Exit 226B). Take Mt. Juliet Road to E. Division Street and turn right. Turn left on Clemmons Road and proceed to Lynwood Station. There are two entrances to the community and model is at the 2nd entrance.
Details
- MLS#: 2912188
- County: Wilson County, TN
- Subd: Lynwood Station
- Stories: 2.00
- Full Baths: 3
- Half Baths: 1
- Bedrooms: 4
- Built: 2025 / NEW
Utilities
- Water: Public
- Sewer: Public Sewer
- Cooling: Central Air, Electric
- Heating: Central, Natural Gas
Public Schools
- Elementary: Elzie D Patton Elementary School
- Middle/Junior: West Wilson Middle School
- High: Mt. Juliet High School
Property Information
- Constr: Brick, Fiber Cement
- Roof: Shingle
- Floors: Carpet, Laminate, Tile
- Garage: 2 spaces / attached
- Parking Total: 4
- Basement: Slab
- Waterfront: No
- Living: 18x15
- Dining: 17x11 / Combination
- Kitchen: 17x10 / Pantry
- Bed 1: 16x14 / Suite
- Bed 2: 13x12
- Bed 3: 13x12
- Bed 4: 13x12
- Bonus: 26x14 / Second Floor
- Patio: Patio, Covered, Porch
- Taxes: $3,878
- Amenities: Clubhouse, Dog Park, Fitness Center, Park, Playground, Pool, Sidewalks, Underground Utilities, Trail(s)
Appliances/Misc.
- Green Cert: ENERGY STAR Certified Homes
- Fireplaces: 1
- Drapes: Remain
Features
- Built-In Electric Oven
- Cooktop
- Dishwasher
- Disposal
- Microwave
- Refrigerator
- Stainless Steel Appliance(s)
- Entrance Foyer
- Extra Closets
- In-Law Floorplan
- Open Floorplan
- Pantry
- Storage
- Walk-In Closet(s)
- Water Heater
- Windows
- Low Flow Plumbing Fixtures
- Thermostat
- Carbon Monoxide Detector(s)
- Smoke Detector(s)
Listing Agency
- Office: Richmond American Homes of Tennessee Inc
- Agent: Matt Cantrell
- CoListing Office: Richmond American Homes of Tennessee Inc
- CoListing Agent: Rachele ( Rocky) Carminati
Information is Believed To Be Accurate But Not Guaranteed
Copyright 2025 RealTracs Solutions. All rights reserved.
