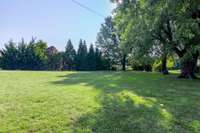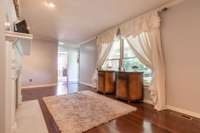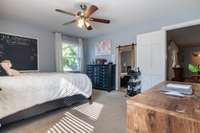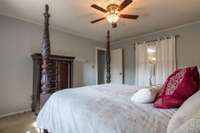$579,900 705 Hamilton Dr - Gallatin, TN 37066
All Brick Ranch on Large Level Lot, Lush Landscaping, 2 Car Side Entry Garage, HVAC & Duct Work 6 Months Old, Gas Water Heater 1. 5 Years Old, 2 Fireplaces, Beautiful Hardwood Flooring, Granite Countertops with Large Peninsula, Tile Backsplashes, Painted Cabinetry, Stainless Steel Appliances in Kitchen, 3 Full Bathrooms, Huge Heated and Cooled Florida Room, Ceiling Fans Throughout Home, Walk In Closets, Recessed Lighting, Tons of Natural Lighting Throughout, Architectural Shingled Roof, Huge Covered Front Porch, Pella and Peachtree Replacement Windows, Well Established Neighborhood with No HOA, Convenient to All That Gallatin Has to Offer, Shopping, Restaurants, Minutes From Old Hickory Lake and the Bypass.
Directions:I65 North to Vietnam Veterans Bypass (Hwy 386). Exit right onto Green Lea then turn left on Nashville Pike (Gallatin Rd). Turn Right on Lakeshore Drive then left on Blackshear Drive and Right on Hamilton. Home will be on your left.
Details
- MLS#: 2566889
- County: Sumner County, TN
- Subd: Leeland Hgts No 2
- Style: Ranch
- Stories: 1.00
- Full Baths: 3
- Bedrooms: 4
- Built: 1972 / APROX
- Lot Size: 0.830 ac
Utilities
- Water: Public
- Sewer: Public Sewer
- Cooling: Central Air, Electric
- Heating: Central, Natural Gas
Public Schools
- Elementary: Howard Elementary
- Middle/Junior: Rucker Stewart Middle
- High: Gallatin Senior High School
Property Information
- Constr: Brick
- Roof: Shingle
- Floors: Carpet, Finished Wood, Laminate, Tile
- Garage: 2 spaces / detached
- Parking Total: 6
- Basement: Crawl Space
- Waterfront: No
- Living: 21x11
- Dining: 15x11 / Formal
- Kitchen: 16x15 / Pantry
- Bed 1: 14x12 / Full Bath
- Bed 2: 13x10
- Bed 3: 14x12
- Bed 4: 18x15
- Den: 21x13
- Patio: Covered Porch
- Taxes: $2,241
- Features: Garage Door Opener
Appliances/Misc.
- Fireplaces: 2
- Drapes: Remain
Features
- Dishwasher
- Disposal
- Ice Maker
- Microwave
- Refrigerator
- Air Filter
- Ceiling Fan(s)
- Intercom
- Walk-In Closet(s)
- Entry Foyer
- Primary Bedroom Main Floor
- Smoke Detector(s)
Listing Agency
- Office: Reliant Realty ERA Powered
- Agent: Jason Herrell, Broker
Information is Believed To Be Accurate But Not Guaranteed
Copyright 2024 RealTracs Solutions. All rights reserved.





































