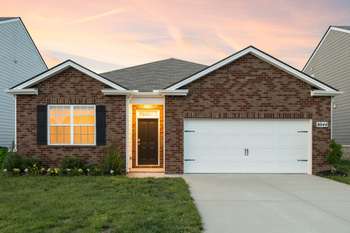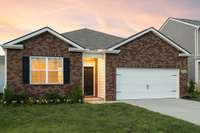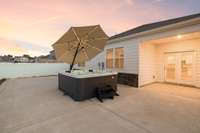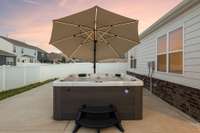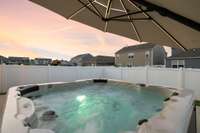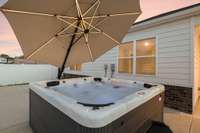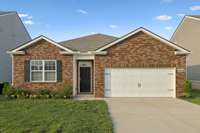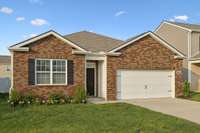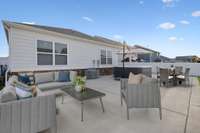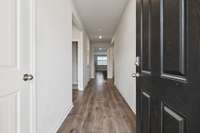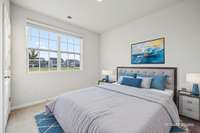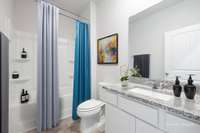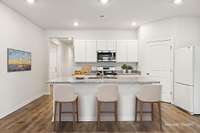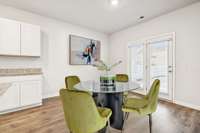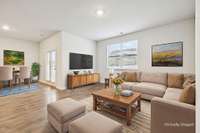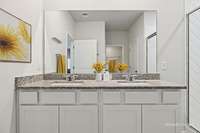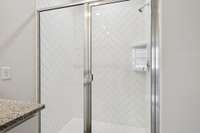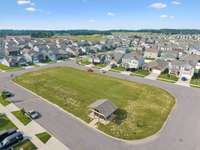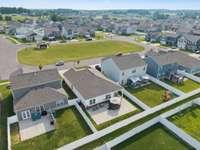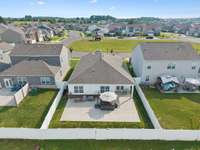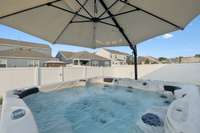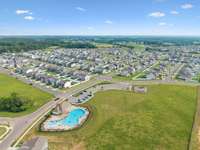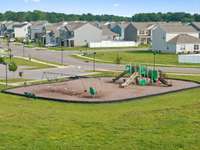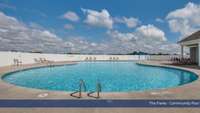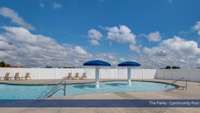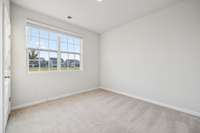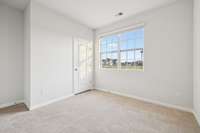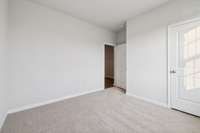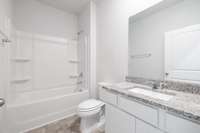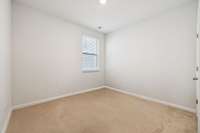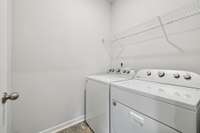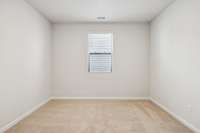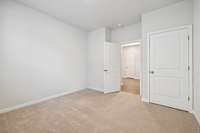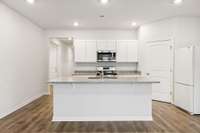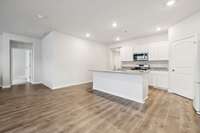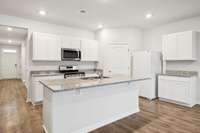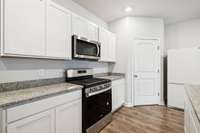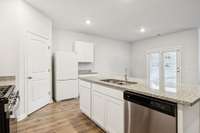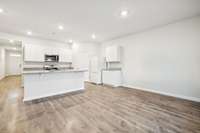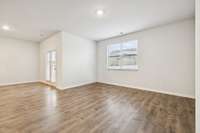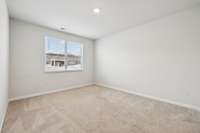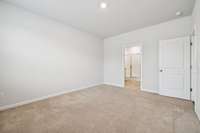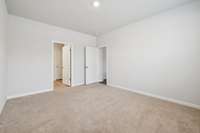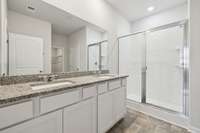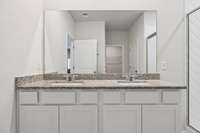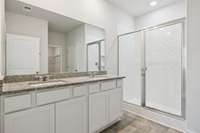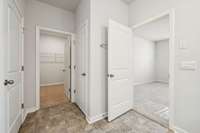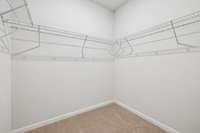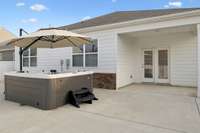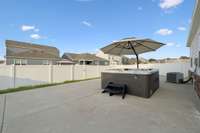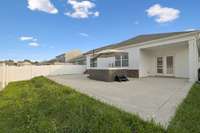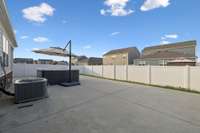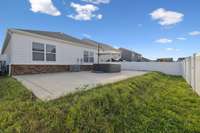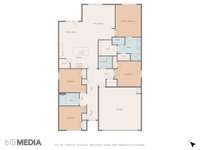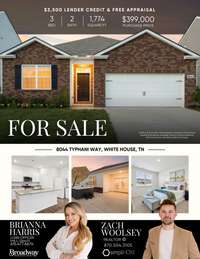$399,000 8044 Typhani Way - White House, TN 37188
SEE INCENTIVE BELOW! This spacious accessible single- story home, located in The Parks at White House, is approximately a 30- 40 minute drive from Downtown Nashville, BNA International Airport and 25- 35 minutes from Old Hickory Lake. This home sits directly across from the communal mailbox and a large grassy park, perfect for tossing around a football, frisbee or playing with the dog. Built in 2021, the Cali model ( which is no longer being built in this community) , offers you all the amenities and convenience of a new construction home in a planned community without the hassle and lengthy wait of building a new home from the ground up yourself. Recent seller UPGRADES include, a BRAND NEW HERRINGBONE TILED SHOWER in primary bath ( all Cali models originally came with a plastic walk- in shower in primary bathroom) , a LARGE 20' X 40' CONCRETE PATIO in backyard ($ 12, 000 upgrade) , a Four Winds Spa Honolulu II, 5- person HOT TUB ( valued at $ 10, 000 with installation) which comes with a large LIGHTED PATIO UMBRELLA, perfect for protection from the sun on a hot sunny day and for extra light at night while relaxing in your luxurious spa with family or friends. The Parks at White House community amenities include lighted sidewalks, a park, a playground, and a large COMMUNITY POOL AND CLUBHOUSE. Additional home features include an open- concept kitchen and dining area with a large island with barstool seating, an ample sized pantry, and stainless steel appliances ( refrigerator does not convey with property) , a spacious 2- car garage, fenced- in backyard and patio with hot tub, carpet in bedrooms, and additional closets and storage space. The primary suite has a double vanity, NEW upgraded shower, and large walk- in closets. This home is wheelchair accessible with 5' wide hallways and 3' wide doors. The washer and dryer are negotiable with an acceptable offer. FREE APPRAISAL AND $ 3, 500 LENDER CREDIT AVAILABLE FOR QUALIFIED BUYERS WHO USE PREFERRED LENDER!
Directions:Coming from Nashville, take I-65 N to White House/HWY 76 Exit, turn left onto HWY 76 E towards Springfield, turn right onto Pleasant Grove Rd, Turn left onto Pinson Ln, Turn right onto Owens Ln, Turn left onto Tate Farm Ln, turn right onto Typhani Way.
Details
- MLS#: 2908547
- County: Robertson County, TN
- Subd: The Parks Ph 2 Sec 2B
- Style: Other
- Stories: 1.00
- Full Baths: 2
- Bedrooms: 4
- Built: 2021 / EXIST
- Lot Size: 0.140 ac
Utilities
- Water: Public
- Sewer: Public Sewer
- Cooling: Central Air, Electric
- Heating: Central, Natural Gas
Public Schools
- Elementary: Robert F. Woodall Elementary
- Middle/Junior: White House Heritage High School
- High: White House Heritage High School
Property Information
- Constr: Fiber Cement, Brick
- Roof: Shingle
- Floors: Carpet, Laminate
- Garage: 2 spaces / attached
- Parking Total: 4
- Basement: Crawl Space
- Fence: Back Yard
- Waterfront: No
- Living: 15x16 / Combination
- Dining: 11x10 / Combination
- Kitchen: 18x11
- Bed 1: 12x15 / Suite
- Bed 2: 10x11 / Extra Large Closet
- Bed 3: 10x11 / Extra Large Closet
- Bed 4: 10x12 / Extra Large Closet
- Patio: Patio
- Taxes: $2,346
- Amenities: Park, Playground, Pool, Sidewalks, Underground Utilities
Appliances/Misc.
- Fireplaces: No
- Drapes: Remain
Features
- Gas Range
- Dishwasher
- Disposal
- Dryer
- Microwave
- Stainless Steel Appliance(s)
- Washer
- Accessible Doors
- Accessible Entrance
- Accessible Hallway(s)
- Extra Closets
- Hot Tub
- Open Floorplan
- Pantry
- Walk-In Closet(s)
- Primary Bedroom Main Floor
- High Speed Internet
- Kitchen Island
- Thermostat
- Insulation
- Smoke Detector(s)
Listing Agency
- Office: simpliHOM
- Agent: Zach Woolsey
Information is Believed To Be Accurate But Not Guaranteed
Copyright 2025 RealTracs Solutions. All rights reserved.
