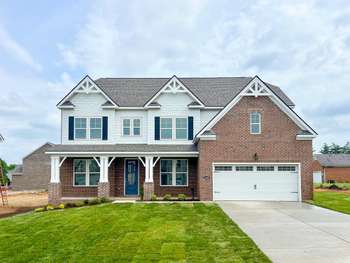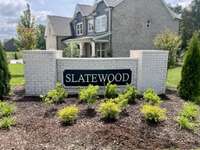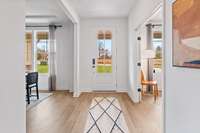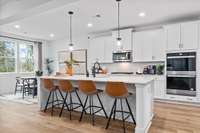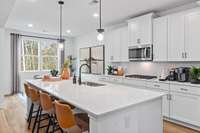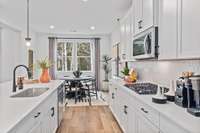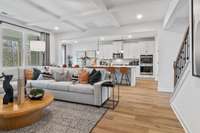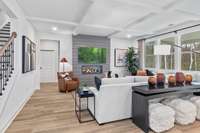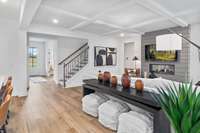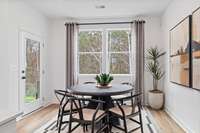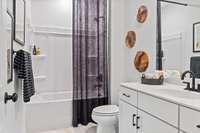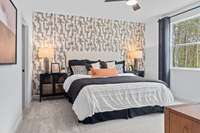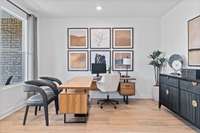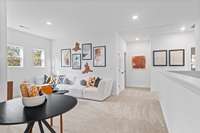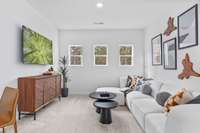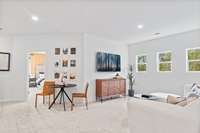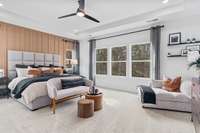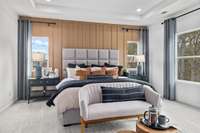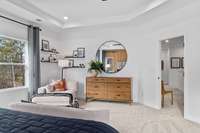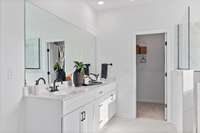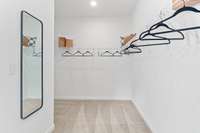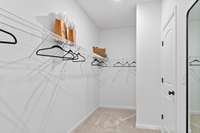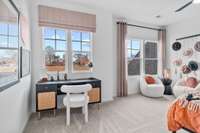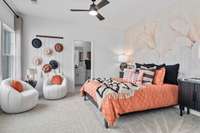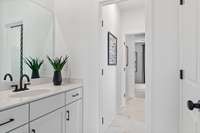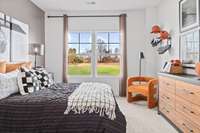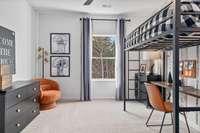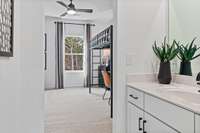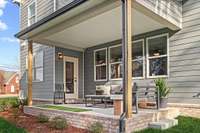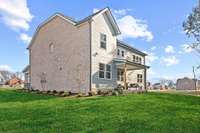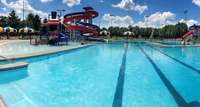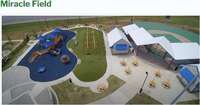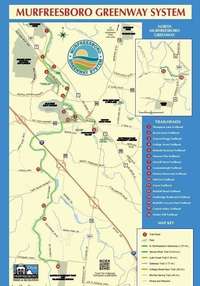$719,990 1610 Balsawood Lane - Murfreesboro, TN 37129
Step into the Buchanan II at Slatewood, a home designed for both elegance and everyday ease. A welcoming front porch invites you inside, where a formal dining room and a private study with oak tread stairs set the stage for style and functionality. The heart of the home is the gourmet kitchen, featuring premium finishes and a valet drop zone for seamless organization. Flowing effortlessly into the great room, this space is warmed by a cozy electric fireplace, perfect for gathering. Step outside to the covered patio, where the cul- de- sac homesite offers privacy for outdoor entertaining. Upstairs, a spacious loft provides a secondary living area, while the owner’s suite is a true retreat with a spa shower and an expansive walk- in closet. Three additional bedrooms all feature walk- in closets, with two sharing a Jack and Jill bath, and another boasting its own en suite. A tankless hot water heater ensures comfort, while wood spindle accents add timeless charm.
Directions:From Nashville: Take I-24 E to Chattanooga. Take exit 74B, TN-840 E toward Lebanon/Knoxville. Take Exit 55A-B toward Murfreesboro. Turn Left on Thompson Lane. Go 2 miles, turn Right on Sulphur Springs Road. In .5 mile - Community is on the Right.
Details
- MLS#: 2908529
- County: Rutherford County, TN
- Subd: Slatewood
- Stories: 2.00
- Full Baths: 4
- Bedrooms: 5
- Built: 2025 / NEW
- Lot Size: 0.390 ac
Utilities
- Water: Public
- Sewer: Public Sewer
- Cooling: Electric
- Heating: Natural Gas
Public Schools
- Elementary: Northfield Elementary
- Middle/Junior: Siegel Middle School
- High: Siegel High School
Property Information
- Constr: Fiber Cement, Brick
- Roof: Shingle
- Floors: Carpet, Tile, Vinyl
- Garage: 2 spaces / attached
- Parking Total: 2
- Basement: Slab
- Waterfront: No
- Living: 18x15
- Dining: 12x12 / Formal
- Kitchen: 23x12
- Bed 1: 20x16
- Bed 2: 16x13 / Bath
- Bed 3: 10x13 / Walk- In Closet( s)
- Bed 4: 12x13 / Walk- In Closet( s)
- Bonus: 18x13 / Second Floor
- Patio: Patio, Covered, Porch
- Taxes: $0
- Amenities: Sidewalks, Underground Utilities
- Features: Smart Lock(s)
Appliances/Misc.
- Fireplaces: 1
- Drapes: Remain
Features
- Double Oven
- Electric Oven
- Built-In Gas Range
- Dishwasher
- Disposal
- Microwave
- Refrigerator
- Stainless Steel Appliance(s)
- Extra Closets
- Smart Light(s)
- Smart Thermostat
- Walk-In Closet(s)
- Water Heater
- Smoke Detector(s)
Listing Agency
- Office: Century Communities
- Agent: Vallenti ( Val) Fernandes
Information is Believed To Be Accurate But Not Guaranteed
Copyright 2025 RealTracs Solutions. All rights reserved.
