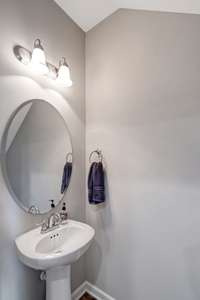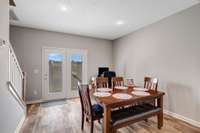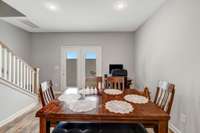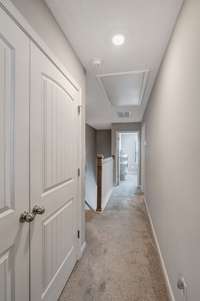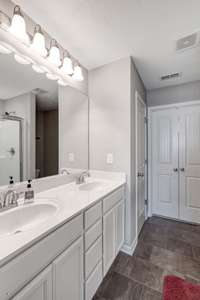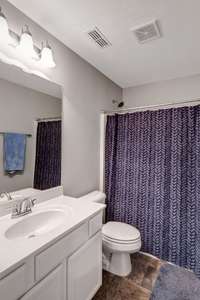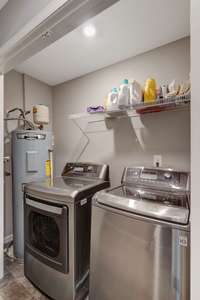$269,500 642 Bradburn Village Cir - Antioch, TN 37013
Welcome to 642 Bradburn Village Cir. This well maintained, low maintenance townhome offers comfortable living and entertaining areas on the lower level and private areas on the 2nd floor. Master suite has coved ceilings with large double door closet. The 2nd Bedroom faces east with great views and full bath. There is a laundry room on the 2nd floor hallway so no hauling laundry! ( Washer and Dryer stay) With the neutral colors, premium granite counter tops, SS appliances and vinyl wood flooring this property is a joy to come home too. Or this property is a great long term investment property. The location is conveniently located very close to Publix, I24, Percy Preist Lake and Shopping areas.
Directions:Directions from Nashville: I-24 East, Exit 62 Old Hickory Boulevard. Left on Old Hickory...go 2 miles and turn left on Murfreesboro Road. Right at the first traffic light (Pin Hook Road). Left on Bradburn Village Drive and left on Bradburn Village Circle.
Details
- MLS#: 2908518
- County: Davidson County, TN
- Subd: Townhomes Of Bradburn Village
- Stories: 2.00
- Full Baths: 2
- Half Baths: 2
- Bedrooms: 2
- Built: 2018 / EXIST
- Lot Size: 0.020 ac
Utilities
- Water: Public
- Sewer: Public Sewer
- Cooling: Central Air
- Heating: Central
Public Schools
- Elementary: Thomas A. Edison Elementary
- Middle/Junior: John F. Kennedy Middle
- High: Antioch High School
Property Information
- Constr: Brick, Vinyl Siding
- Floors: Carpet, Laminate
- Garage: No
- Parking Total: 2
- Basement: Slab
- Waterfront: No
- Living: 15x15
- Kitchen: 12x12
- Bed 1: 15x13 / Suite
- Bed 2: 12x11 / Extra Large Closet
- Patio: Patio, Porch
- Taxes: $1,402
Appliances/Misc.
- Fireplaces: No
- Drapes: Remain
Features
- Dishwasher
- Disposal
- Dryer
- Microwave
- Refrigerator
- Stainless Steel Appliance(s)
- Washer
- Ceiling Fan(s)
- Walk-In Closet(s)
- Kitchen Island
Listing Agency
- Office: District Property Group
- Agent: Hank Gardner
Information is Believed To Be Accurate But Not Guaranteed
Copyright 2025 RealTracs Solutions. All rights reserved.







