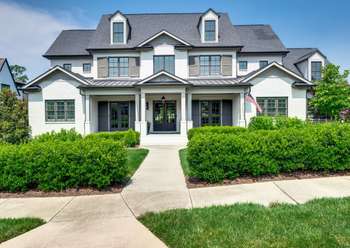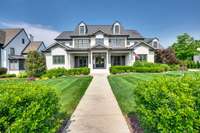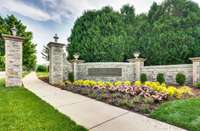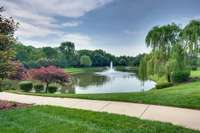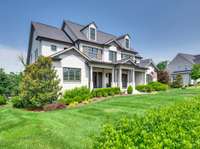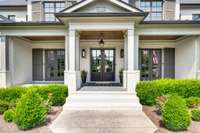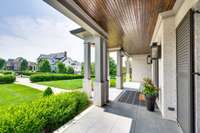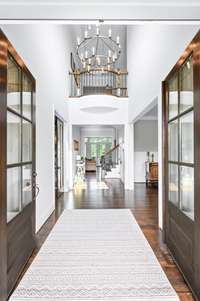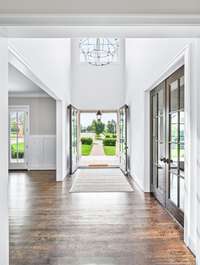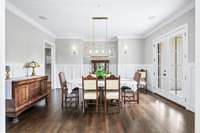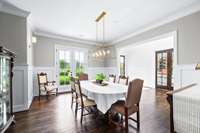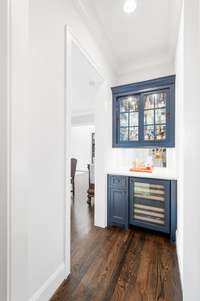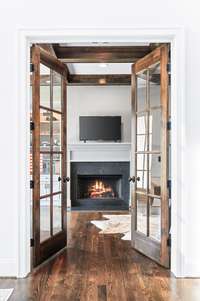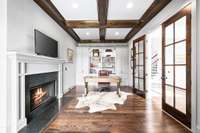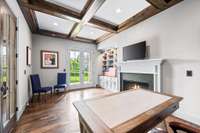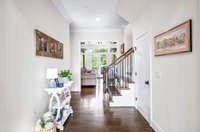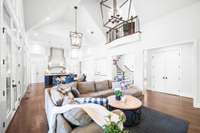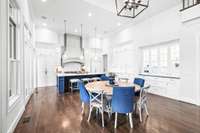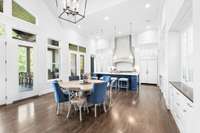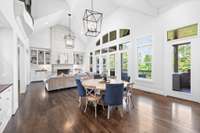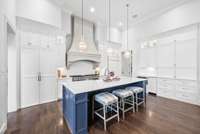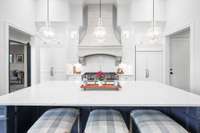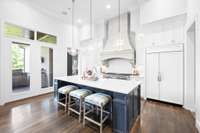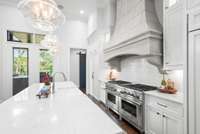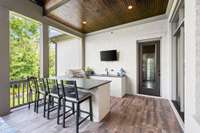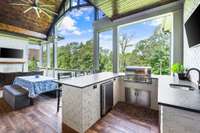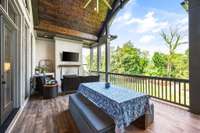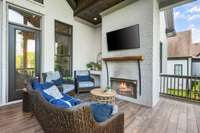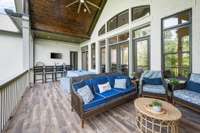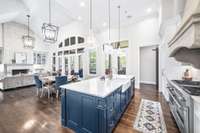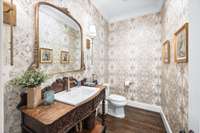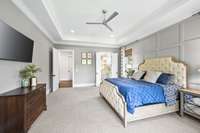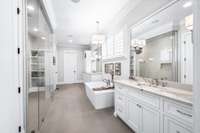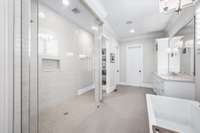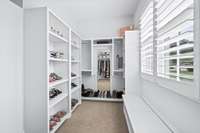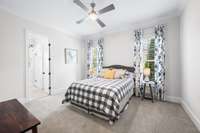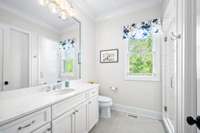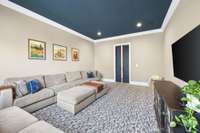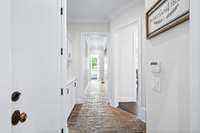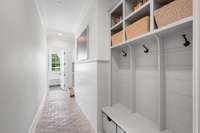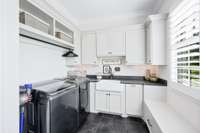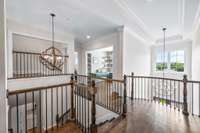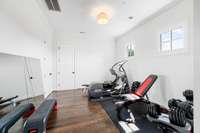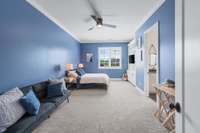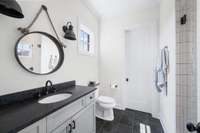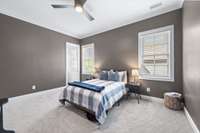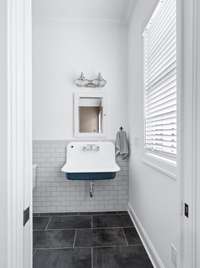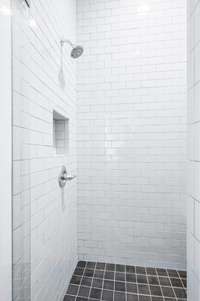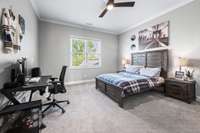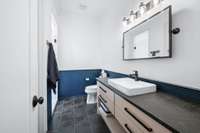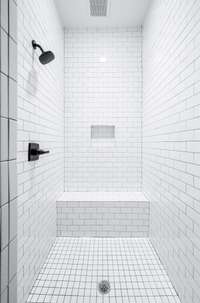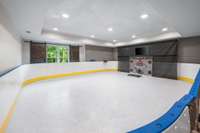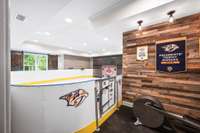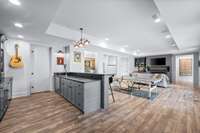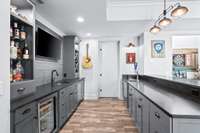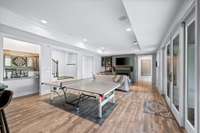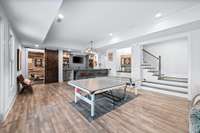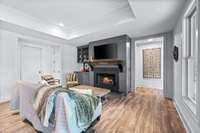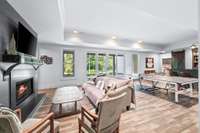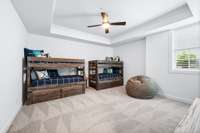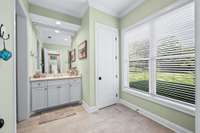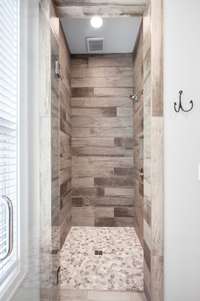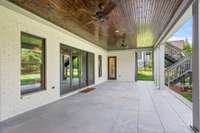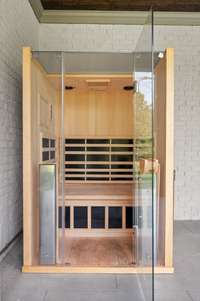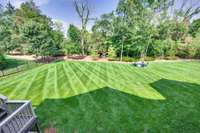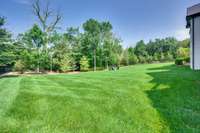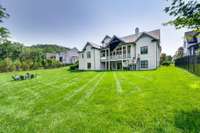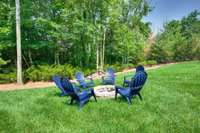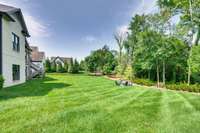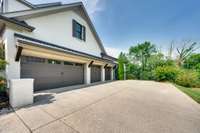$4,350,000 1542 Amesbury Ln - Franklin, TN 37069
OPEN SUNDAY 2- 4 Welcome to this impressive Legend built custom home boasting over 8, 100 sq feet offering 6 bedroom and 6 & a half baths on a beautifully landscaped lot. From the moment you arrive, the curb appeal sets the tone & the inviting glass double doors welcome you home into the two story grand entry. An office with French doors, a lovely gas fireplace and abundant shelving is the best place to work from home. The large dining on the right offers ample space for a family meal. The main level features a spacious great room with stone fireplace flaked by custom built- ins & bathed in natural light. The open concept design flows seamlessly into he gourmet kitchen, complete with glass cabinetry , an appliance garage & a hidden walk in pantry ( to name a few) . The primary suite is a luxurious retreat boasting soaring ceilings, natural light and a spa- like bathroom with operate vanities, heated floors, a soaking tub, glass walk in shower & dual closets. A TV/ media room with surround sound along with a guest bedroom w/ bath also grace the main floor. Enjoy entertaining on the covered back porch complete w/ a FP & outdoor kitchen. Upstairs discover 3 ben suit bedrooms & a study nook with a reading corner. A flex room currently used as a gym provide access to the large walk in attic. The walk out basement adds incredible value w/ a bar area featuring cabinets, a sink, drink fridge & island. The 6th ensuite bedroom is on the other side of the TV area and FP. A custom indoor hockey rink with its own TV setup is a rare and fun addition for sports enthusiasts. The expansive backyard includes a fire pit & plenty of room for a pool. This home offers the perfect blend of luxury, comfort and functionality with room to live, host and grow.
Directions:I-65 to Cool Springs Blvd West. Right on Mack Hatcher. Right on Spencer Creek. Immediate right on Ernest Rice Rd. Left on Echo Lane before BGA. Left on Amesbury
Details
- MLS#: 2908478
- County: Williamson County, TN
- Subd: Preserve @ Echo Estates Sec2
- Stories: 2.00
- Full Baths: 6
- Half Baths: 1
- Bedrooms: 6
- Built: 2018 / APROX
- Lot Size: 0.660 ac
Utilities
- Water: Public
- Sewer: Public Sewer
- Cooling: Central Air, Electric
- Heating: Central, Natural Gas
Public Schools
- Elementary: Hunters Bend Elementary
- Middle/Junior: Grassland Middle School
- High: Franklin High School
Property Information
- Constr: Brick
- Floors: Carpet, Wood, Tile
- Garage: 4 spaces / detached
- Parking Total: 4
- Basement: Combination
- Fence: Back Yard
- Waterfront: No
- Living: 16x17 / Combination
- Dining: 18x14 / Formal
- Kitchen: 19x14 / Pantry
- Bed 1: 21x16 / Suite
- Bed 2: 15x12 / Bath
- Bed 3: 15x15 / Bath
- Bed 4: 19x12 / Bath
- Den: 21x14
- Bonus: 25x17 / Basement Level
- Patio: Porch, Covered
- Taxes: $12,667
Appliances/Misc.
- Fireplaces: 4
- Drapes: Remain
Features
- Double Oven
- Electric Oven
- Cooktop
- Gas Range
- Dishwasher
- Disposal
- Microwave
- Refrigerator
Listing Agency
- Office: Fridrich & Clark Realty
- Agent: Jenny Perkins
Information is Believed To Be Accurate But Not Guaranteed
Copyright 2025 RealTracs Solutions. All rights reserved.
