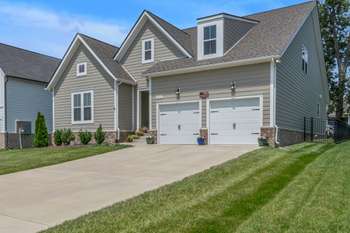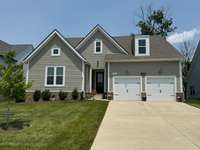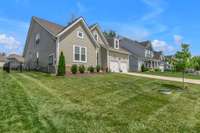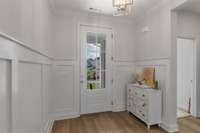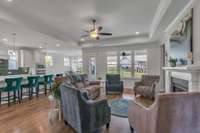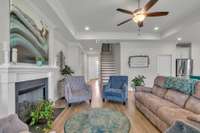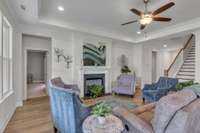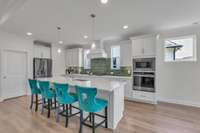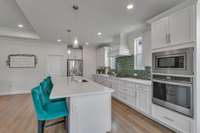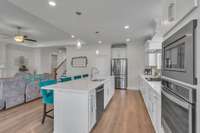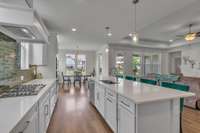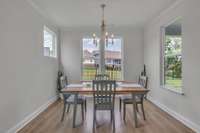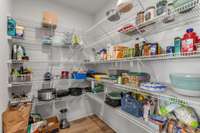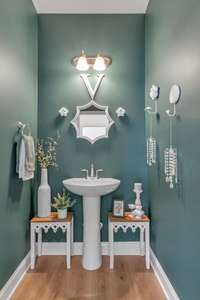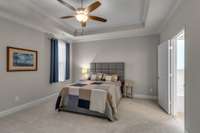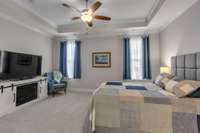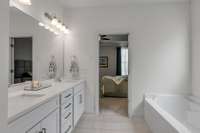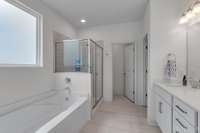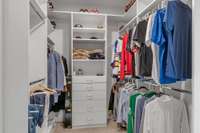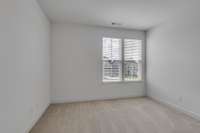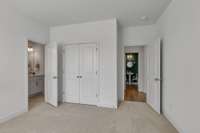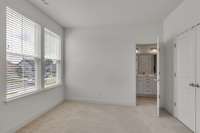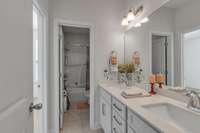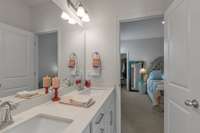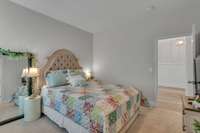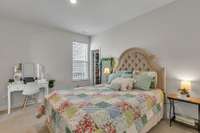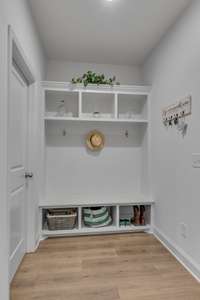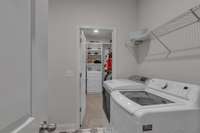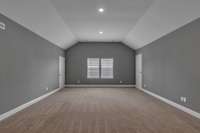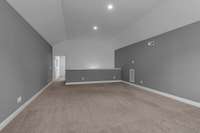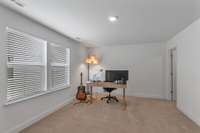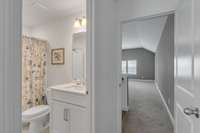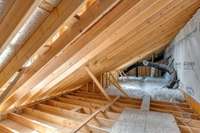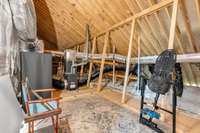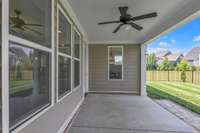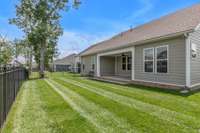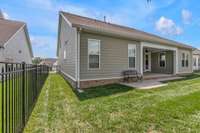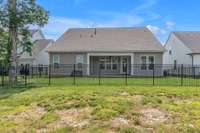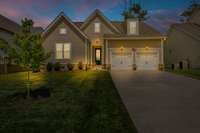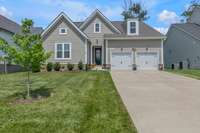$679,900 1421 Proprietors Pl - Murfreesboro, TN 37128
BETTER THAN NEW! You have questions-- we have answers! We have a wonderful open floor plan with engineered hardwood down and stairs, we have a three car tandem garage, we have a HUGE bonus with room for an office, we have a gorgeous quartz S/ S kitchen with a LARGE pantry, we have a teen/ in- law suite upstairs with privacy. This home is perfect with its iron fence and backyard that backs up to green space. The community has a pool, walking trails, and park with minimal expense. This gem of the neighborhood was built by Celebration Homes two and a half years ago and a new roof was installed six months ago leaving ongoing maintenance to a minimum.
Directions:I-840 to Almaville Road Exit. Go north and take right onto Ocala Road. Follow Ocala Road to South Haven Subdivision. Turn Left into South Haven, take left onto Proprietors Place to 1421 Proprietors Place.
Details
- MLS#: 2908442
- County: Rutherford County, TN
- Subd: South Haven Sec 6
- Style: Traditional
- Stories: 2.00
- Full Baths: 3
- Half Baths: 1
- Bedrooms: 4
- Built: 2022 / EXIST
- Lot Size: 0.190 ac
Utilities
- Water: Public
- Sewer: STEP System
- Cooling: Ceiling Fan( s), Central Air, Dual, Electric
- Heating: Central, Dual
Public Schools
- Elementary: Stewarts Creek Elementary School
- Middle/Junior: Stewarts Creek Middle School
- High: Stewarts Creek High School
Property Information
- Constr: Fiber Cement, Brick
- Roof: Asphalt
- Floors: Carpet, Wood, Tile
- Garage: 3 spaces / attached
- Parking Total: 3
- Basement: Slab
- Fence: Back Yard
- Waterfront: No
- Living: 19x16
- Dining: 12x11
- Kitchen: 19x11 / Pantry
- Bed 1: 16x14 / Full Bath
- Bed 2: 13x11 / Walk- In Closet( s)
- Bed 3: 12x11
- Bed 4: 17x12 / Walk- In Closet( s)
- Bonus: 27x17 / Second Floor
- Patio: Patio, Covered
- Taxes: $2,319
- Amenities: Park, Playground, Pool, Underground Utilities, Trail(s)
Appliances/Misc.
- Fireplaces: 1
- Drapes: Remain
Features
- Built-In Electric Oven
- Cooktop
- Dishwasher
- Disposal
- ENERGY STAR Qualified Appliances
- Ice Maker
- Microwave
- Refrigerator
- Stainless Steel Appliance(s)
- Ceiling Fan(s)
- Entrance Foyer
- Extra Closets
- High Ceilings
- Open Floorplan
- Pantry
- Storage
- Walk-In Closet(s)
- Primary Bedroom Main Floor
- High Speed Internet
Listing Agency
- Office: Annette Bratcher Real Estate
- Agent: Annette Bratcher
Information is Believed To Be Accurate But Not Guaranteed
Copyright 2025 RealTracs Solutions. All rights reserved.
