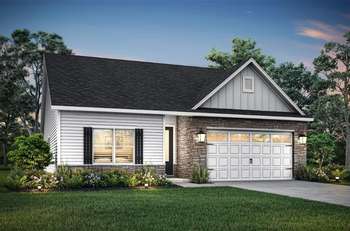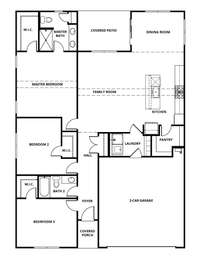$454,900 616 Silver Trace - White House, TN 37188
At Springbrook Reserve in White House, TN, Terrata Homes is offering a $ 25, 000 financing package applicable toward interest rate buydown and closing costs on homes that are sold and under contract by 8/ 10/ 2025. Check out this gorgeous, brand new floor plan you' re going to love! This 3 Bedroom/ 2 Bathroom single- story home offers tons of upgrades! Say goodbye to carpet as this one level features LVP flooring through out. The chef- inspired kitchen features KitchenAid stainless appliances, soft- close cabinets, tile backsplash, under- cabinet lighting, and a large walk- in pantry. Vaulted ceilings, crown molding, matte black hardware, and custom trim add stylish touches can be found throughout this home. The bathrooms offer spa- like tile in shower and tub. Enjoy the oversized patio with tray ceiling and fan, plus extra backyard green space. There are ceiling fans in every bedroom and blinds on all windows. Front and rear landscaping complete this move- in ready gem. Springbrook Reserve is the perfect place to call home with great walking trails and beautiful pond and fountain at the front entrance!
Directions:From Nashville, head north on Highway 65. Take exit 108 to turn right on to TN-76. Continue TN-76 and turn right onto Raymond Hirsch Pkwy. Then turn right on Tyree Springs Rd. Then left on S Palmers Chapel Rd. Then turn left onto Springbrook Blvd.
Details
- MLS#: 2908439
- County: Sumner County, TN
- Subd: Springbrook Reserve
- Style: Traditional
- Stories: 1.00
- Full Baths: 2
- Bedrooms: 3
- Built: 2025 / NEW
Utilities
- Water: Public
- Sewer: Public Sewer
- Cooling: Ceiling Fan( s), Central Air, Whole House Fan
- Heating: Natural Gas
Public Schools
- Elementary: Harold B. Williams Elementary School
- Middle/Junior: White House Middle School
- High: White House High School
Property Information
- Constr: Masonite, Stone
- Roof: Shingle
- Floors: Laminate
- Garage: 2 spaces / attached
- Parking Total: 2
- Basement: Slab
- Waterfront: No
- Living: 12x18
- Dining: 12x9
- Kitchen: 9x9
- Bed 1: 14x15 / Walk- In Closet( s)
- Bed 2: 14x13
- Bed 3: 14x11
- Patio: Patio, Covered, Porch
- Taxes: $0
- Amenities: Sidewalks, Underground Utilities, Trail(s)
Appliances/Misc.
- Fireplaces: No
- Drapes: Remain
Features
- Built-In Gas Oven
- Built-In Gas Range
- Dishwasher
- Disposal
- Freezer
- Ice Maker
- Microwave
- Refrigerator
- Stainless Steel Appliance(s)
- Ceiling Fan(s)
- Entrance Foyer
- Extra Closets
- High Ceilings
- Open Floorplan
- Pantry
- Storage
- Walk-In Closet(s)
- Primary Bedroom Main Floor
- High Speed Internet
- Windows
- Thermostat
- Insulation
- Water Heater
- Carbon Monoxide Detector(s)
- Smoke Detector(s)
Listing Agency
- Office: LGI Homes - Tennessee, LLC
- Agent: Lacorya Reynolds
Information is Believed To Be Accurate But Not Guaranteed
Copyright 2025 RealTracs Solutions. All rights reserved.


