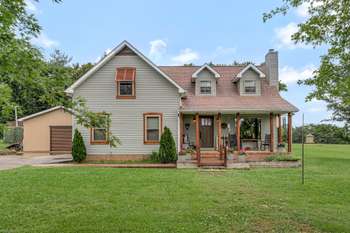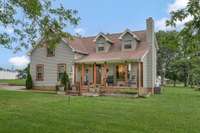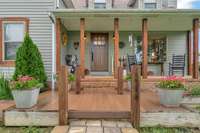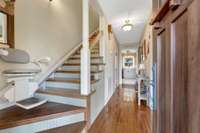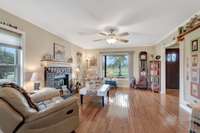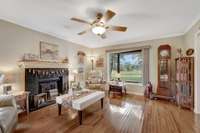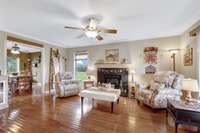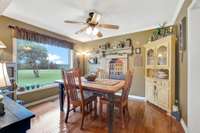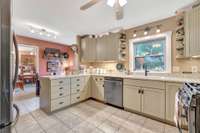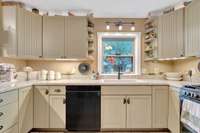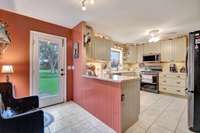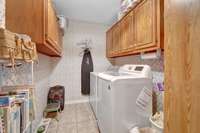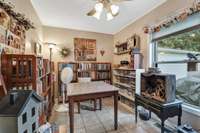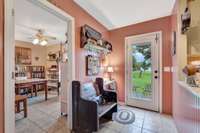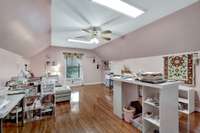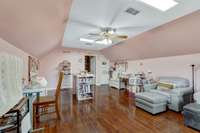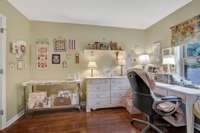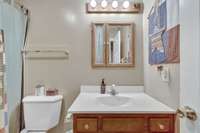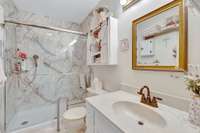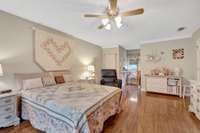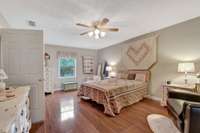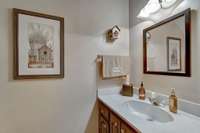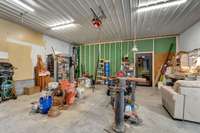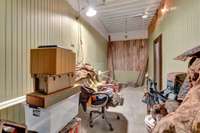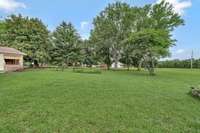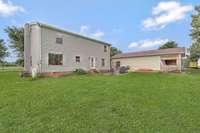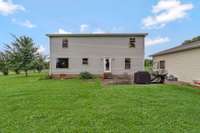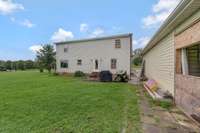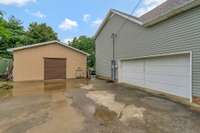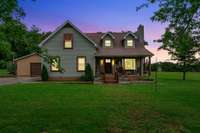$449,900 6529 Gum Puckett Rd - Murfreesboro, TN 37127
Welcome to this beautifully maintained Southern charmer that perfectly blends timeless style with modern functionality. From the moment you arrive, you’ll be drawn in by the home’s inviting curb appeal and the meticulous attention to detail throughout the property. Step inside to a warm and welcoming living area, anchored by a cozy wood- burning fireplace—the perfect place to relax after a long day. This home features an attached two- car garage for everyday convenience and a separate workshop that offer incredible flexibility for storage, hobbies, or even a home business. Situated on nearly an acre of land, this peaceful property provides the serenity of country living with the benefit of being just six miles from the shopping, dining, and amenities of Murfreesboro. Whether you' re looking for a quiet retreat, extra space to work and play, or room to grow, this home delivers the ideal balance of comfort, space, and accessibility. Don’t miss this rare opportunity to own a property that truly has it all—schedule your private showing today!
Directions:From Downtown..Take SE Broad toward Manchester, to Left on Bradyville, 7 Miles on Left to Gum Puckett Rd....Home Immediately on Left. Look for sign
Details
- MLS#: 2908383
- County: Rutherford County, TN
- Subd: Gum Puckett
- Stories: 2.00
- Full Baths: 2
- Half Baths: 1
- Bedrooms: 3
- Built: 1987 / EXIST
- Lot Size: 0.920 ac
Utilities
- Water: Private
- Sewer: Septic Tank
- Cooling: Central Air, Electric
- Heating: Central, Electric
Public Schools
- Elementary: Buchanan Elementary
- Middle/Junior: Whitworth- Buchanan Middle School
- High: Riverdale High School
Property Information
- Constr: Vinyl Siding
- Floors: Wood, Tile
- Garage: 2 spaces / attached
- Parking Total: 2
- Basement: Crawl Space
- Waterfront: No
- Living: 18x14
- Dining: 12x12
- Kitchen: 18x12
- Bed 1: 20x14 / Full Bath
- Bed 2: 12x10 / Walk- In Closet( s)
- Bed 3: 20x15 / Walk- In Closet( s)
- Bonus: 12x8 / Main Level
- Patio: Patio
- Taxes: $1,508
Appliances/Misc.
- Fireplaces: 1
- Drapes: Remain
Features
- Electric Oven
- Electric Range
Listing Agency
- Office: Bernie Gallerani Real Estate
- Agent: Bernie Gallerani
Information is Believed To Be Accurate But Not Guaranteed
Copyright 2025 RealTracs Solutions. All rights reserved.
