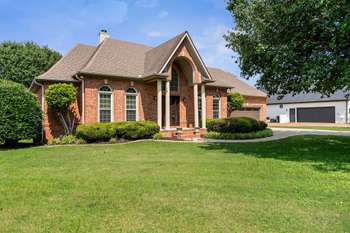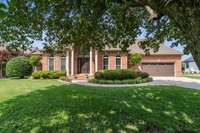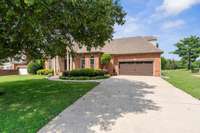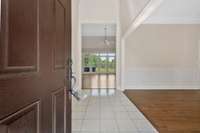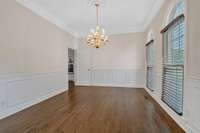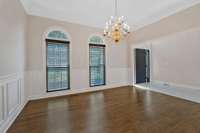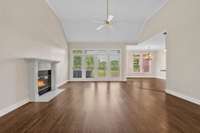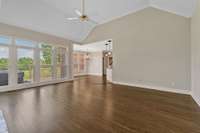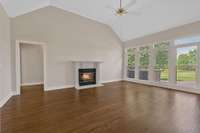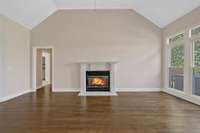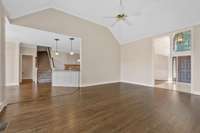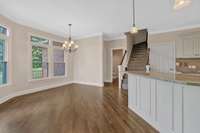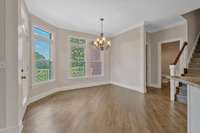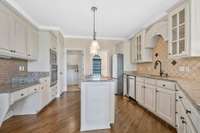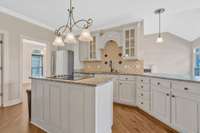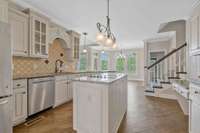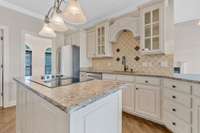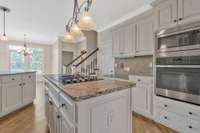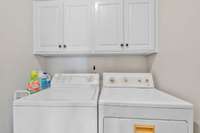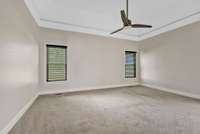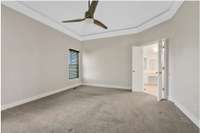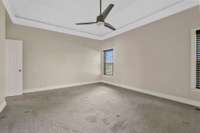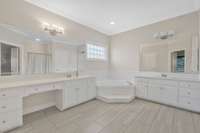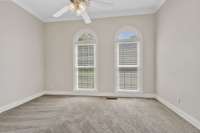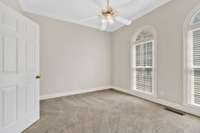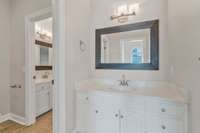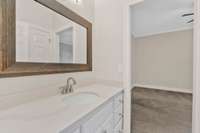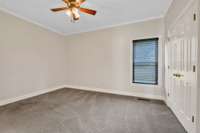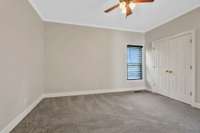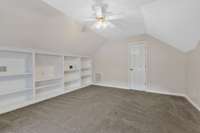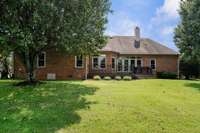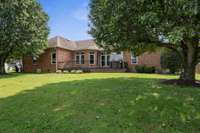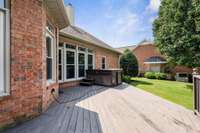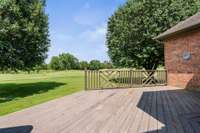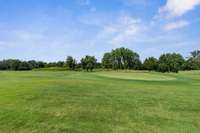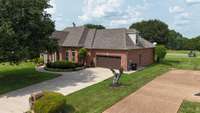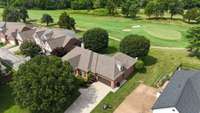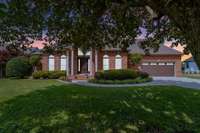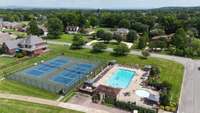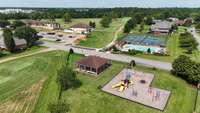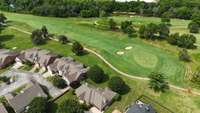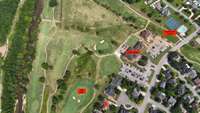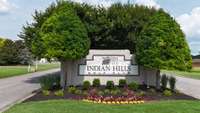$599,900 375 Natchez Trace Ct - Murfreesboro, TN 37127
Welcome to 375 Natchez Trace Court, where golf course living meets timeless elegance. Perfectly positioned on the 18th hole of the Indian Hills Golf Course, this all- brick, one- level living home offers 3 spacious bedrooms, 2. 5 baths, and a bonus room above the garage—ideal for a home office or media room. Inside, you’ll find beautiful hardwood floors, a NEW HVAC, fresh paint throughout, and an updated kitchen that opens to a cozy breakfast nook. The home also features a formal dining room perfect for hosting, and a beautifully updated guest bathroom that adds a modern touch. Enjoy peaceful, manicured views of the course from your own backyard in one of the area’s most desirable neighborhoods.
Directions:From S. Church St (exit 81A- go toward 231S- toward Shelbyville), turn left onto Calumet Trace (Indian Hills subdivision) and then left onto Natchez Trace.
Details
- MLS#: 2908373
- County: Rutherford County, TN
- Subd: Natchez Trace Phase3 Resub
- Stories: 2.00
- Full Baths: 2
- Half Baths: 1
- Bedrooms: 3
- Built: 1994 / EXIST
- Lot Size: 0.390 ac
Utilities
- Water: Public
- Sewer: Public Sewer
- Cooling: Central Air, Electric
- Heating: Central, Heat Pump
Public Schools
- Elementary: Barfield Elementary
- Middle/Junior: Christiana Middle School
- High: Riverdale High School
Property Information
- Constr: Brick
- Floors: Carpet, Wood, Tile
- Garage: 2 spaces / attached
- Parking Total: 2
- Basement: Crawl Space
- Waterfront: No
- Living: 20x17
- Dining: 12x14 / Formal
- Kitchen: 15x13 / Pantry
- Bed 1: 14x17 / Suite
- Bed 2: 12x14 / Bath
- Bed 3: 12x14 / Bath
- Bonus: 16x14 / Over Garage
- Patio: Deck
- Taxes: $3,276
- Amenities: Clubhouse, Golf Course, Pool, Underground Utilities
Appliances/Misc.
- Fireplaces: 1
- Drapes: Remain
Features
- Oven
- Dishwasher
- Microwave
- Refrigerator
- Ceiling Fan(s)
- Entrance Foyer
- Extra Closets
- High Ceilings
- Pantry
- Storage
- Walk-In Closet(s)
- Primary Bedroom Main Floor
- High Speed Internet
Listing Agency
- Office: Compass
- Agent: Brent Long
Information is Believed To Be Accurate But Not Guaranteed
Copyright 2025 RealTracs Solutions. All rights reserved.
