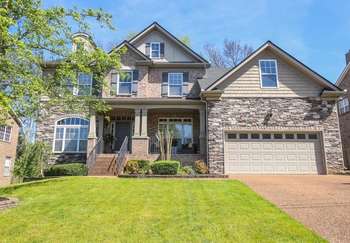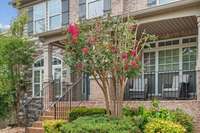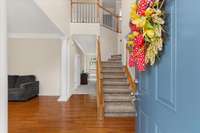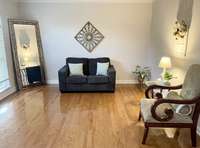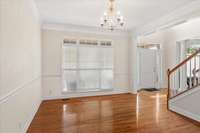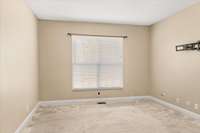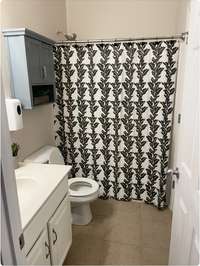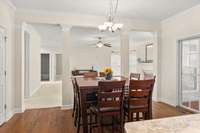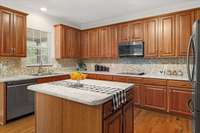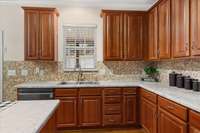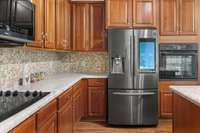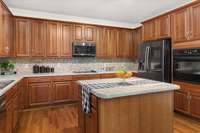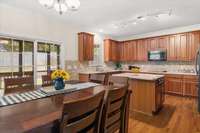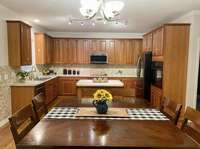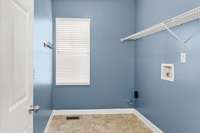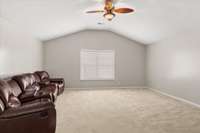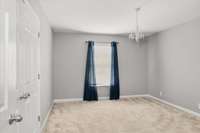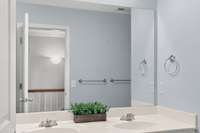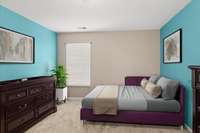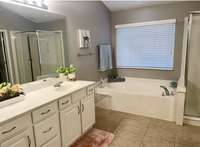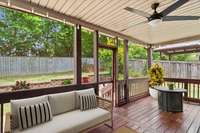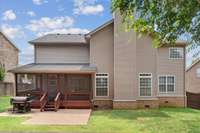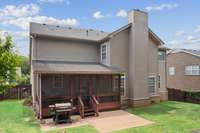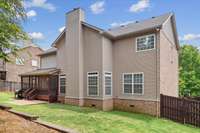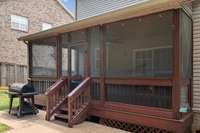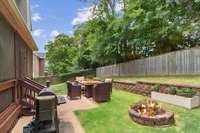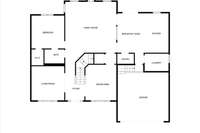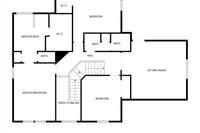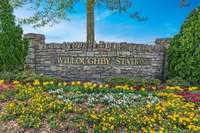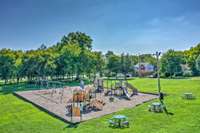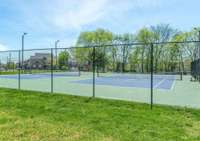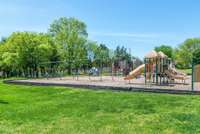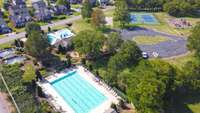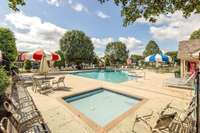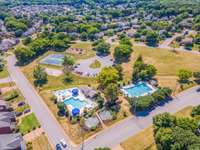$620,000 1164 Sydney Ter - Mount Juliet, TN 37122
This beautiful home is located in the Willoughby Station neighborhood! The front of the home boasts a brick exterior accented with stunning stonework. Inside you' ll find a large eat- in kitchen with an abundance of cabinets, ample countertops, a travertine backsplash and a large walk- in pantry. The living room features a cozy gas fireplace, while the formal dining room area and main- level office provide ample space for both work and entertainment. A bedroom and full bath on the main level add convenience and versatility to be used as an office, playroom, guest room or hobby room. Upstairs, the primary suite offers a relaxing retreat with a stand- alone shower, tub and plenty of space to unwind. The large bonus room provides flexibility for a media room, while the walk- in attic offers substantial storage which includes shelving. Enjoy 9ft ceilings and new smart plugs with USB outlets in all bedrooms, kitchen, bonus room and living room. Outdoor living is a delight w/ a screened porch! This is a smart home! The heating and air plus the computer on the refrigerator can be changed remotely. Fully fenced back yard. Community amenities include several swimming pools, a tennis court and a playground, with the lake and walking trails nearby for outdoor enthusiasts. It' s set on a . 24- acre lot and offers the perfect blend of elegance, comfort, and convenience, just 20 minutes to Nashville airport and a short drive to Providence Marketplace with its shopping and dining options. This home is virtually staged. Buyer' s agents to verify all info. Replaced circuit board and two motors in downstairs HVAC 6 months ago. Great home in a great location!
Directions:i-40 to Exit 226B, N. Mt. Juliet Rd. Left on W. Division St. Right on South Greenhills rd. Left onto Willoughby Station rd. Right onto Sydney Terrace. Take almost to the end. Home on the right.
Details
- MLS#: 2908313
- County: Wilson County, TN
- Subd: Willoughby Station Ph 8B
- Stories: 2.00
- Full Baths: 3
- Bedrooms: 4
- Built: 2007 / EXIST
- Lot Size: 0.240 ac
Utilities
- Water: Public
- Sewer: Public Sewer
- Cooling: Central Air, Electric
- Heating: Central, Natural Gas
Public Schools
- Elementary: Mt. Juliet Elementary
- Middle/Junior: Mt. Juliet Middle School
- High: Green Hill High School
Property Information
- Constr: Brick, Vinyl Siding
- Floors: Carpet, Wood, Tile
- Garage: 2 spaces / attached
- Parking Total: 2
- Basement: Crawl Space
- Fence: Back Yard
- Waterfront: No
- Living: 19x21 / Separate
- Dining: 12x14 / Formal
- Kitchen: 10x14 / Pantry
- Bed 2: 13x17 / Extra Large Closet
- Bed 3: 12x14 / Walk- In Closet( s)
- Bed 4: 11x13
- Bonus: 17x17 / Second Floor
- Patio: Porch, Covered, Patio, Deck, Screened
- Taxes: $2,510
- Amenities: Park, Playground, Pool, Tennis Court(s)
Appliances/Misc.
- Fireplaces: 1
- Drapes: Remain
Features
- Dishwasher
- Disposal
- Microwave
- Electric Oven
- Cooktop
- Ceiling Fan(s)
- Entrance Foyer
- Extra Closets
- High Ceilings
- Pantry
- Storage
- Walk-In Closet(s)
Listing Agency
- Office: Keller Williams Realty Nashville/ Franklin
- Agent: Kelly Clayton
Information is Believed To Be Accurate But Not Guaranteed
Copyright 2025 RealTracs Solutions. All rights reserved.
